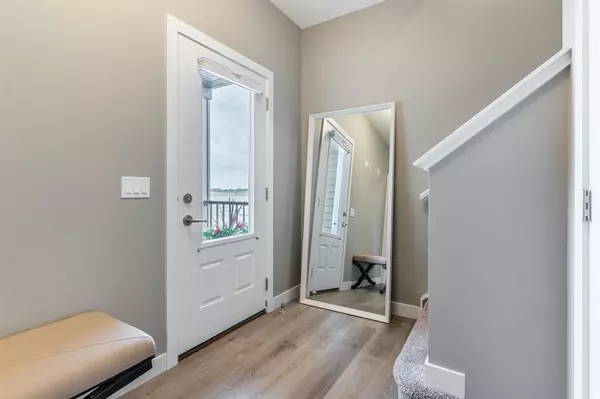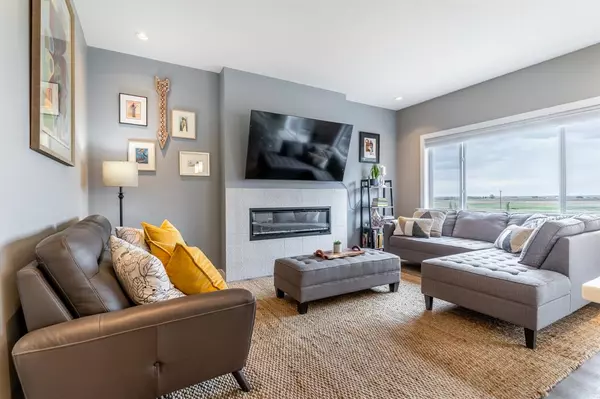$510,000
$500,000
2.0%For more information regarding the value of a property, please contact us for a free consultation.
816 Lakewood CIR Strathmore, AB T1P 0G9
4 Beds
4 Baths
1,503 SqFt
Key Details
Sold Price $510,000
Property Type Single Family Home
Sub Type Detached
Listing Status Sold
Purchase Type For Sale
Square Footage 1,503 sqft
Price per Sqft $339
Subdivision Lakewood
MLS® Listing ID A2046391
Sold Date 09/15/23
Style 2 Storey
Bedrooms 4
Full Baths 3
Half Baths 1
Originating Board Calgary
Year Built 2018
Annual Tax Amount $3,453
Tax Year 2022
Lot Size 3,875 Sqft
Acres 0.09
Property Description
Welcome to this beautiful two-story home with a spacious and open floor plan, featuring three bedrooms on the upper level and one bedroom in the walkout basement. The moment you step inside, you'll be greeted by the bright and airy living room, flowing seamlessly into the dining area and kitchen, creating the perfect space for entertaining. The kitchen features modern stainless steel appliances, ample cabinet space, large walkthrough pantry and a convenient centre island with eat at area making meal prep a breeze. From here you can access your upper patio that overlooks your large backyard with no neighbours behind. A 2 pce bathroom is perfectly tucked away to finish off this level. The upper level features three generously sized bedrooms, each with large windows and plenty of closet space. The primary bedroom includes an ensuite bathroom with a soaking tub and a walk-in shower, providing a peaceful retreat after a long day. The walkout basement offers endless possibilities, with a spacious family room, a fourth bedroom, and a full bathroom, ideal for accommodating guests or creating a private office space. . The walkout basement also provides easy access to the backyard which includes a large deck area, making it the perfect space for outdoor gatherings. Located in a desirable neighbourhood, close to schools, shopping, and entertainment, this home is a true gem. Don't miss out on the opportunity to make it yours!
Location
Province AB
County Wheatland County
Zoning R1S
Direction S
Rooms
Basement Finished, Walk-Out To Grade
Interior
Interior Features Kitchen Island, Open Floorplan, Pantry, See Remarks
Heating Forced Air, Natural Gas
Cooling None
Flooring Carpet, Hardwood, Tile
Fireplaces Number 1
Fireplaces Type Electric
Appliance Dishwasher, Dryer, Electric Stove, Microwave, Refrigerator, Washer, Window Coverings
Laundry Upper Level
Exterior
Garage Double Garage Attached, Garage Faces Front
Garage Spaces 2.0
Garage Description Double Garage Attached, Garage Faces Front
Fence Fenced
Community Features Schools Nearby, Shopping Nearby, Sidewalks, Street Lights
Roof Type Asphalt Shingle
Porch Balcony(s), Patio
Lot Frontage 12.19
Total Parking Spaces 4
Building
Lot Description Level, Rectangular Lot
Foundation Poured Concrete
Architectural Style 2 Storey
Level or Stories Two
Structure Type Concrete,Stone,Vinyl Siding
Others
Restrictions Utility Right Of Way
Tax ID 75632962
Ownership Private
Read Less
Want to know what your home might be worth? Contact us for a FREE valuation!

Our team is ready to help you sell your home for the highest possible price ASAP






