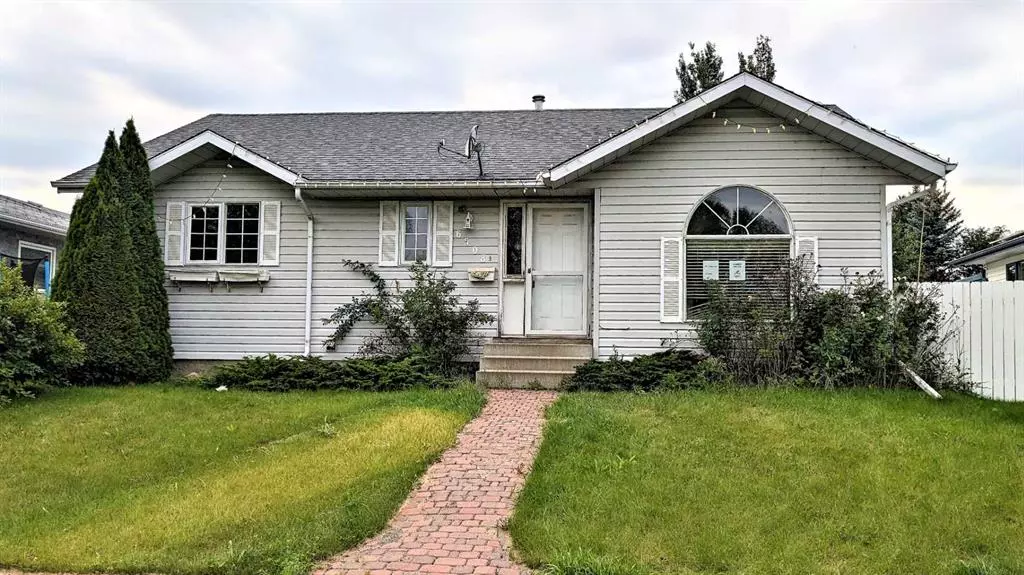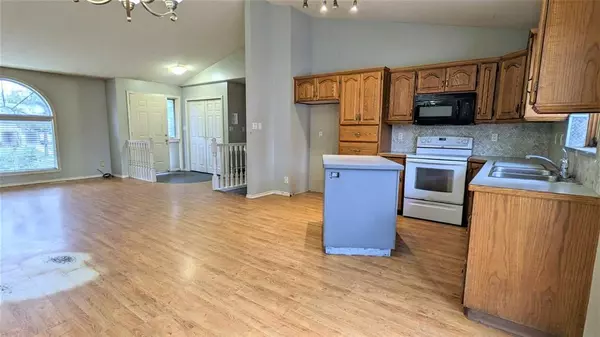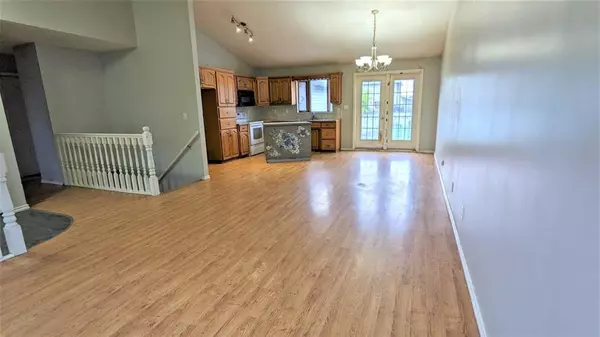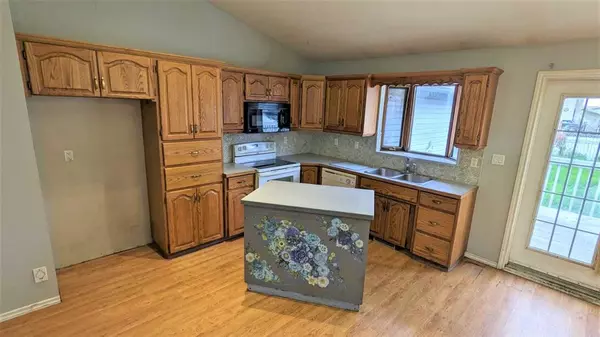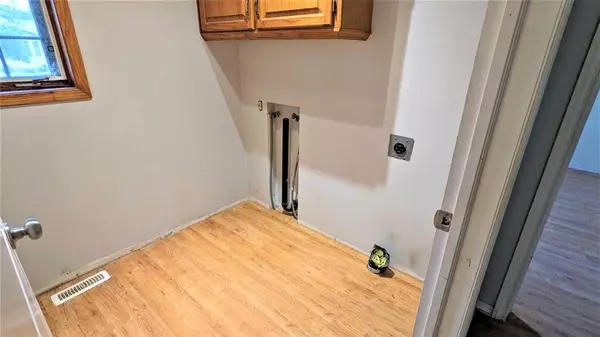$260,000
$250,000
4.0%For more information regarding the value of a property, please contact us for a free consultation.
6508 54 AVE Camrose, AB T4V 4L9
3 Beds
2 Baths
1,266 SqFt
Key Details
Sold Price $260,000
Property Type Single Family Home
Sub Type Detached
Listing Status Sold
Purchase Type For Sale
Square Footage 1,266 sqft
Price per Sqft $205
Subdivision Victoria Park
MLS® Listing ID A2075622
Sold Date 09/15/23
Style Bungalow
Bedrooms 3
Full Baths 2
Originating Board Central Alberta
Year Built 1992
Annual Tax Amount $3,015
Tax Year 2023
Lot Size 6,566 Sqft
Acres 0.15
Property Description
1266 sq. ft. bungalow located in the sought-after Victoria Park area of Camrose. This property offers a fantastic opportunity for those looking to put their personal touch on a home. With its prime location near shopping, schools, a golf course, parks, and playgrounds, this fixer-upper presents endless possibilities.
The open floor plan creates a spacious and welcoming atmosphere. The main floor boasts three bedrooms, perfect for a growing family or to use as offices or guest rooms. The primary bedroom features
a 3-piece en-suite bathroom and a walk-in closet, providing a private oasis for relaxation.
Convenient Main Floor Laundry: No need to trek down to the basement with main floor laundry facilities, adding to the overall convenience of the home. Handy deck off of the kitchen for those family bbqs. and the fenced yard keeps the pups contained.
There is a double attached garage that offers ample space for parking and storage, making it easy to keep vehicles protected from the elements.
Whether you're a first-time homebuyer looking to make a property your own or an investor seeking a renovation project, this bungalow is ready for your creative touch. Don't miss out on the chance to own a home in a prime location with endless potential.
Location
Province AB
County Camrose
Zoning R1
Direction S
Rooms
Other Rooms 1
Basement Full, Partially Finished
Interior
Interior Features Kitchen Island
Heating Forced Air, Natural Gas
Cooling None
Flooring Laminate, Tile
Appliance Dishwasher, Microwave, Stove(s)
Laundry Main Level
Exterior
Parking Features Double Garage Attached
Garage Spaces 2.0
Garage Description Double Garage Attached
Fence Fenced
Community Features Golf, Park, Playground, Schools Nearby, Shopping Nearby
Roof Type Asphalt Shingle
Porch Deck
Lot Frontage 49.77
Total Parking Spaces 2
Building
Lot Description Back Lane, Back Yard, Front Yard
Foundation Poured Concrete
Architectural Style Bungalow
Level or Stories One
Structure Type Vinyl Siding,Wood Frame
Others
Restrictions None Known
Tax ID 83618344
Ownership Bank/Financial Institution Owned
Read Less
Want to know what your home might be worth? Contact us for a FREE valuation!

Our team is ready to help you sell your home for the highest possible price ASAP


