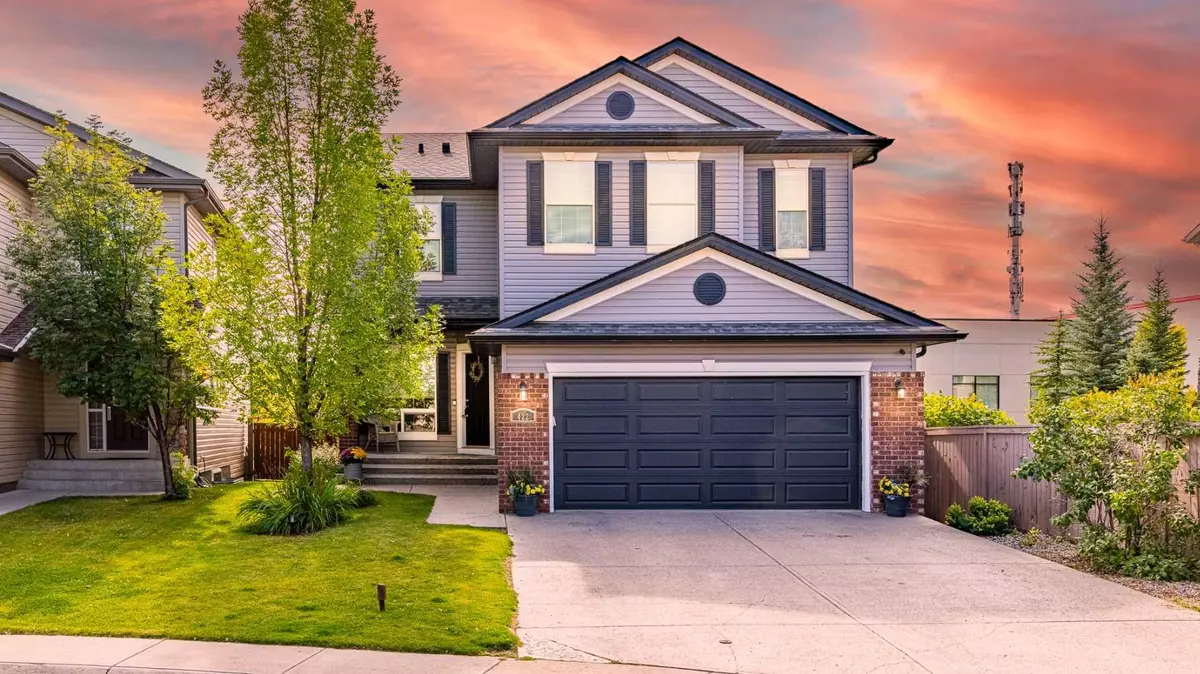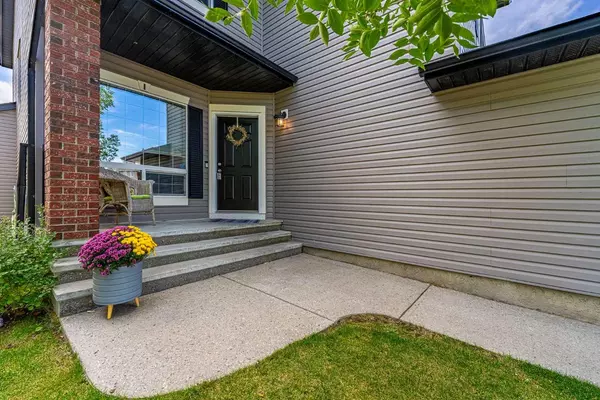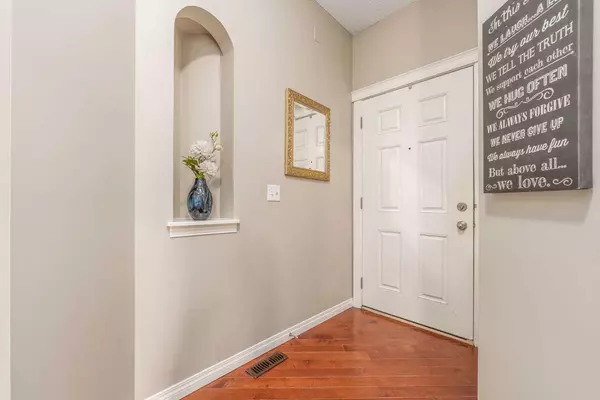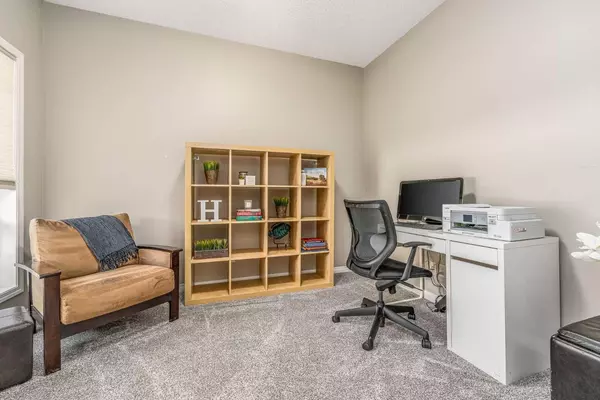$737,500
$725,000
1.7%For more information regarding the value of a property, please contact us for a free consultation.
422 Chaparral Ravine VW SE Calgary, AB T2X 0A5
5 Beds
4 Baths
2,399 SqFt
Key Details
Sold Price $737,500
Property Type Single Family Home
Sub Type Detached
Listing Status Sold
Purchase Type For Sale
Square Footage 2,399 sqft
Price per Sqft $307
Subdivision Chaparral
MLS® Listing ID A2080969
Sold Date 09/22/23
Style 2 Storey
Bedrooms 5
Full Baths 3
Half Baths 1
HOA Fees $30/ann
HOA Y/N 1
Originating Board Calgary
Year Built 2006
Annual Tax Amount $5,089
Tax Year 2023
Lot Size 5,834 Sqft
Acres 0.13
Property Description
Welcome to your perfect family home in the desirable Lake Chaparral neighborhood! Nestled in a cul-de-sac that's known for its friendly neighbors, progressive potlucks, and kids playing together - homes on this street rarely come available.
With 5 bedrooms and over 3470 square feet of developed space, there is plenty of room to spread out and enjoy life.
Inside you'll find all the features you desire: a main floor office, wide open floor plan, massive kitchen and dining area with walk-through pantry, front drive oversized garage, custom built-in closets throughout and air conditioning. Even more amenities await upstairs including 4 large bedrooms (with primary bedroom offering an incredible oasis) complete with its own spa ensuite – as well as a spacious flex space that can be transformed into whatever your heart desires: Nursery? Home workspace? Yoga/zen zone? Reading/TV room? The possibilities are endless!
Head down to the basement where you will find another bedroom plus hobby/playroom, soundproof theatre room (perfect for watching Taylor Swift concerts!), full bath and plenty of storage options. And let’s not forget about the huge lot backing onto green space – perfect for enjoying time outdoors AND take advantage of all the lake privileges nearby! Plus, you have easy access to shopping centers, schools IN the area, transit, nearby Fish Creek Park & Bow River; not to mention golfing opportunities and even a local gym within walking distance.
This fantastic home offers something for everyone – and at this price point you won’t want to miss out on this incredible opportunity! Lets go see it!
Location
Province AB
County Calgary
Area Cal Zone S
Zoning R-1N
Direction NW
Rooms
Other Rooms 1
Basement Finished, Full
Interior
Interior Features Breakfast Bar, Closet Organizers, Double Vanity, French Door, Granite Counters, High Ceilings, Kitchen Island, No Smoking Home, Open Floorplan, Pantry, Soaking Tub, Storage, Vinyl Windows, Walk-In Closet(s), Wired for Sound
Heating Forced Air
Cooling Central Air
Flooring Carpet, Ceramic Tile, Hardwood, Vinyl Plank
Fireplaces Number 1
Fireplaces Type Gas, Great Room, Mantle, Tile
Appliance Central Air Conditioner, Dishwasher, Dryer, Electric Stove, Garburator, Microwave Hood Fan, Refrigerator, Washer, Window Coverings
Laundry Laundry Room, Main Level
Exterior
Parking Features Additional Parking, Double Garage Attached, Driveway, Oversized
Garage Spaces 2.0
Garage Description Additional Parking, Double Garage Attached, Driveway, Oversized
Fence Fenced
Community Features Clubhouse, Fishing, Golf, Lake, Park, Playground, Schools Nearby, Shopping Nearby, Sidewalks, Street Lights, Tennis Court(s), Walking/Bike Paths
Amenities Available Beach Access, Boating, Clubhouse, Community Gardens, Dry Dock, Gazebo, Other, Park, Parking, Party Room, Picnic Area, Playground, Recreation Facilities, Recreation Room
Roof Type Asphalt Shingle
Porch Deck, Front Porch
Lot Frontage 48.36
Total Parking Spaces 4
Building
Lot Description Back Yard, Backs on to Park/Green Space, Cul-De-Sac, Fruit Trees/Shrub(s), Few Trees, Greenbelt, No Neighbours Behind, Landscaped, Level, Street Lighting, Underground Sprinklers
Foundation Poured Concrete
Architectural Style 2 Storey
Level or Stories Two
Structure Type Brick,Vinyl Siding,Wood Frame
Others
Restrictions None Known
Tax ID 82731377
Ownership Private
Read Less
Want to know what your home might be worth? Contact us for a FREE valuation!

Our team is ready to help you sell your home for the highest possible price ASAP






