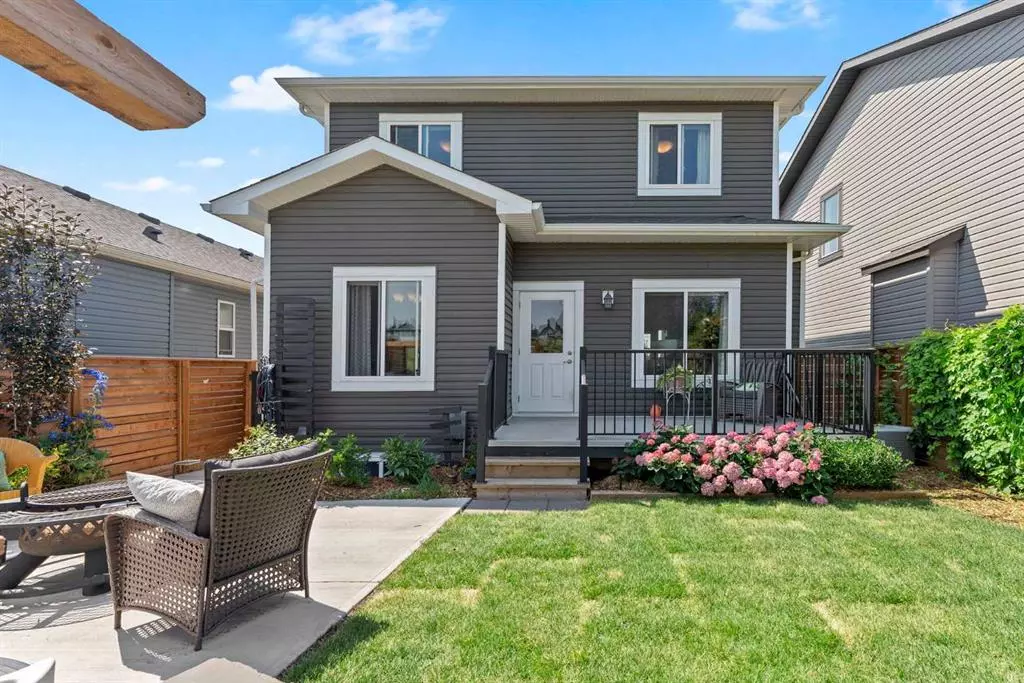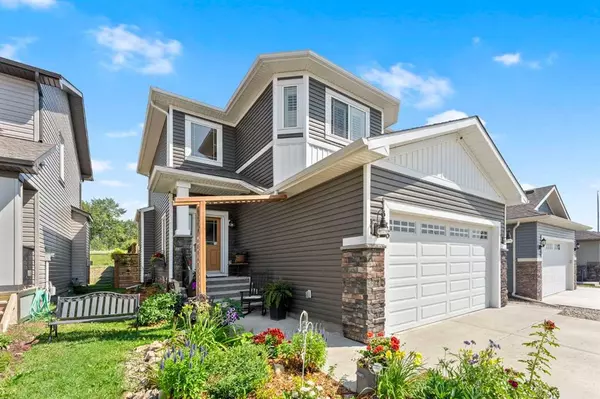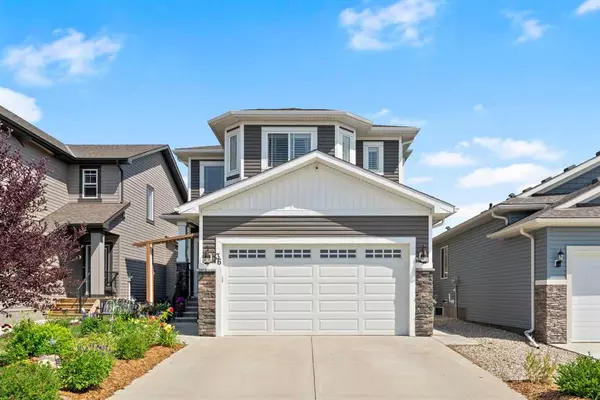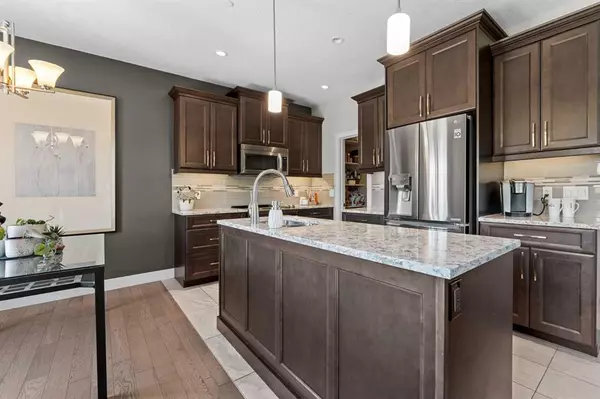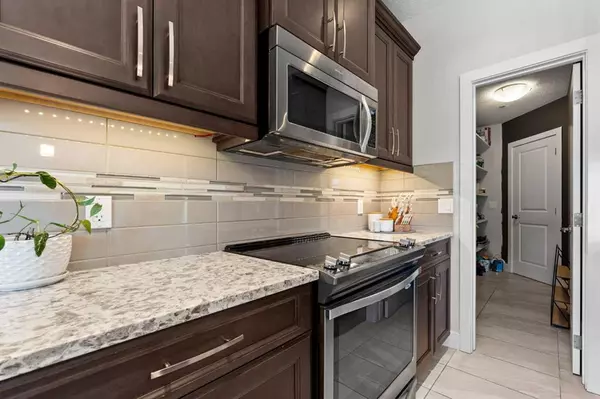$535,000
$535,000
For more information regarding the value of a property, please contact us for a free consultation.
36 Lakewood CIR Strathmore, AB T1P 1B8
3 Beds
3 Baths
1,616 SqFt
Key Details
Sold Price $535,000
Property Type Single Family Home
Sub Type Detached
Listing Status Sold
Purchase Type For Sale
Square Footage 1,616 sqft
Price per Sqft $331
Subdivision Lakewood
MLS® Listing ID A2064170
Sold Date 09/27/23
Style 2 Storey
Bedrooms 3
Full Baths 2
Half Baths 1
Originating Board Calgary
Year Built 2015
Annual Tax Amount $3,599
Tax Year 2022
Lot Size 3,875 Sqft
Acres 0.09
Lot Dimensions 10.99*32.95
Property Description
Open House September 9, 2023 from 12 - 3 p.m. Unbeatable Perfection! This former show-home has everything you desire. From the moment you approach the professionally landscaped yard to the blissful nights in your king-sized master bedroom, this home is your ultimate haven. Boasting 9 ft main floor ceilings, 3 bedrooms and 2.5 baths, it features extra-tall cabinets for ample storage. The walkthrough pantry provides easy access to your gorgeously upgraded kitchen, adorned with quartz counters and stainless steel appliances. Enjoy the comfort of a cozy gas fireplace with a stone surround with a built-in mantle and shelving in the living room. Stay warm all year with the luxury of a heated garage. The unfinished 9 ft tall basement holds boundless potential - create extra storage, an additional bedroom, a craft room, or a recreational space; the choice is yours. Summertime will be an absolute delight as you revel in the professionally landscaped backyard oasis, whether unwinding in the hot tub, swinging on the built-in swing, gathering around the permitted fire pit, or simply sipping a drink while relaxing on the deck. This backyard is pure bliss.
Location
Province AB
County Wheatland County
Zoning R1S
Direction W
Rooms
Basement Full, Unfinished
Interior
Interior Features Built-in Features, Ceiling Fan(s), Closet Organizers, Double Vanity, Granite Counters, High Ceilings, Jetted Tub, Kitchen Island, No Smoking Home, Pantry, Storage, Vinyl Windows, Walk-In Closet(s)
Heating Central, High Efficiency, Forced Air, Natural Gas
Cooling None
Flooring Carpet, Ceramic Tile, Hardwood
Fireplaces Number 1
Fireplaces Type Factory Built, Gas, Living Room, Mantle, Masonry
Appliance Dishwasher, Electric Range, Microwave Hood Fan, Washer/Dryer, Window Coverings
Laundry Laundry Room, Main Level, Sink
Exterior
Garage Concrete Driveway, Double Garage Attached, Driveway, Front Drive, Garage Door Opener, Heated Garage, Insulated, Parking Pad
Garage Spaces 2.0
Garage Description Concrete Driveway, Double Garage Attached, Driveway, Front Drive, Garage Door Opener, Heated Garage, Insulated, Parking Pad
Fence Fenced
Community Features Golf, Lake, Playground, Schools Nearby, Shopping Nearby
Utilities Available Electricity Connected, Natural Gas Connected, Phone Available, Sewer Connected, Water Connected
Roof Type Asphalt Shingle
Porch Patio
Lot Frontage 36.06
Exposure W
Total Parking Spaces 4
Building
Lot Description Backs on to Park/Green Space, Front Yard, Garden, Low Maintenance Landscape, No Neighbours Behind, Landscaped, Rectangular Lot
Foundation Poured Concrete
Sewer Public Sewer
Water Public
Architectural Style 2 Storey
Level or Stories Two
Structure Type Concrete,Stone,Vinyl Siding,Wood Frame
Others
Restrictions Restrictive Covenant,Utility Right Of Way
Tax ID 84799518
Ownership Private
Read Less
Want to know what your home might be worth? Contact us for a FREE valuation!

Our team is ready to help you sell your home for the highest possible price ASAP


