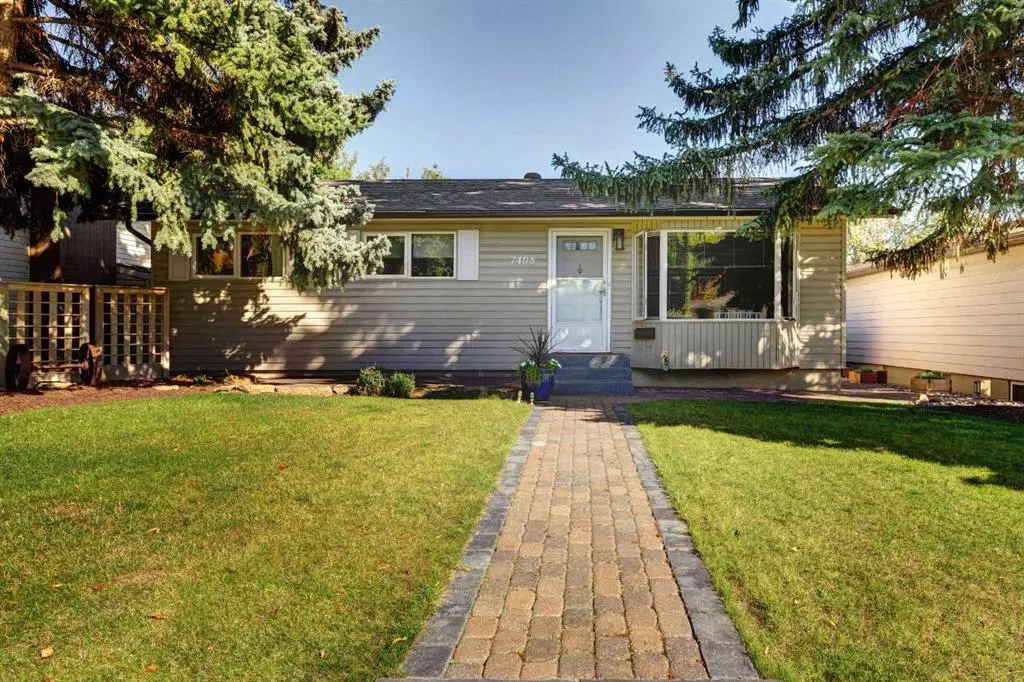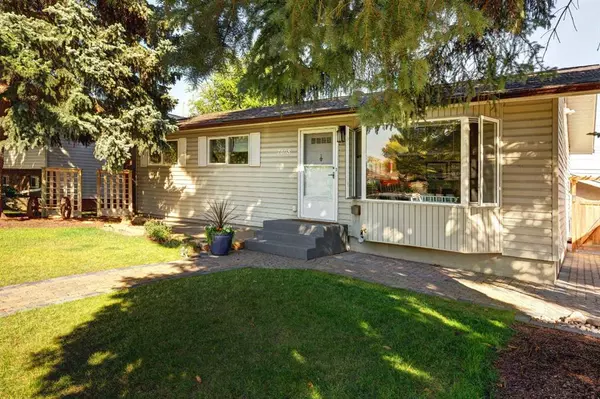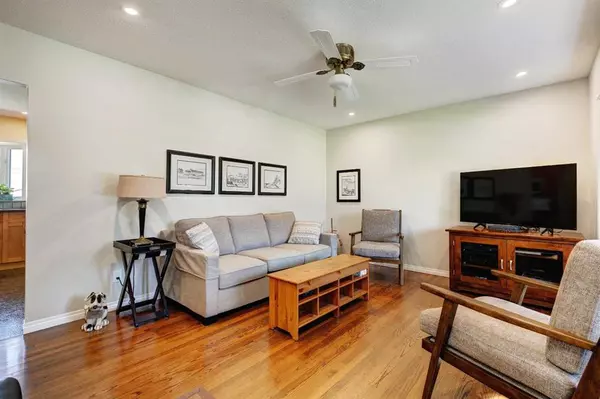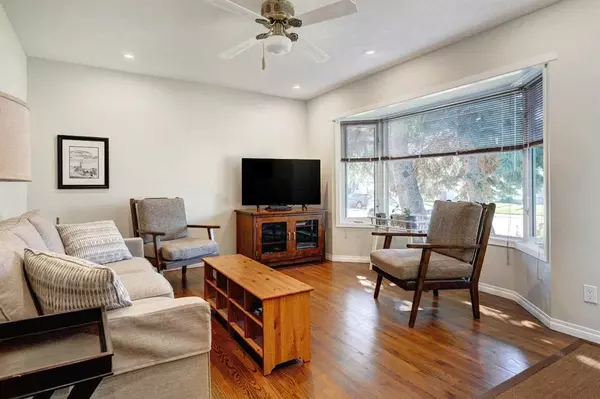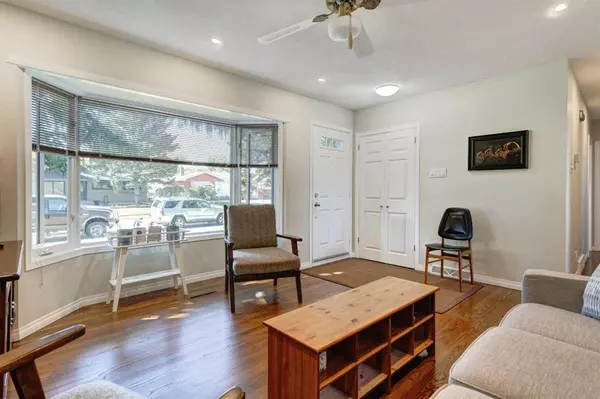$550,000
$530,000
3.8%For more information regarding the value of a property, please contact us for a free consultation.
7408 Fleetwood DR SE Calgary, AB T2H 0X1
5 Beds
2 Baths
924 SqFt
Key Details
Sold Price $550,000
Property Type Single Family Home
Sub Type Detached
Listing Status Sold
Purchase Type For Sale
Square Footage 924 sqft
Price per Sqft $595
Subdivision Fairview
MLS® Listing ID A2081188
Sold Date 09/28/23
Style Bungalow
Bedrooms 5
Full Baths 2
Originating Board Calgary
Year Built 1960
Annual Tax Amount $2,740
Tax Year 2023
Lot Size 5,134 Sqft
Acres 0.12
Property Description
Welcome to this upgraded bungalow located in Fairview. Inside, the home boasts original refinished hardwood floors that add a touch of timeless elegance. The living room is bathed in natural light thanks to a large bay window, and modern pot LED lights illuminate both the living room and kitchen. The kitchen features stylish maple cabinets and comes equipped with essential appliances, including a fridge, dishwasher, microwave, hoodfan and electric stove. There's also a generously sized pantry for convenient storage. The main floor also shows with three spacious bedrooms and a tastefully large 4-piece bathroom. The fully finished basement offers a comfortable recreation/family room complete with bar fridge and entertainment area, 2 additional bedrooms,, and a large 3-piece bathroom. The landscaped yard is a highlight, showcasing new patio stones and a charming pergola that creates an inviting outdoor space. Easy access to hose bibs simplifies outdoor maintenance, and the new brick front and side walks, along with the deck, enhance the overall curb appeal of the property. For those who appreciate a well-equipped garage, the detached garage is insulated and heated, making it an excellent workspace for the handyman or an ideal place to protect your vehicles during cold winters. Lastly, the location is a significant advantage, as the property is situated close to shopping centers, major traffic routes, schools, entertainment venues, and recreational facilities, providing convenient access to a wide range of amenities and services. This home truly combines modern comforts with classic charm, making it an excellent choice for a family seeking comfort and convenience.
Location
Province AB
County Calgary
Area Cal Zone S
Zoning R-C1
Direction W
Rooms
Basement Finished, Full
Interior
Interior Features Bar, Closet Organizers, Pantry, See Remarks, Storage
Heating Forced Air, Natural Gas
Cooling None
Flooring Carpet, Hardwood, Linoleum, Tile
Appliance Bar Fridge, Dishwasher, Dryer, Electric Stove, Garage Control(s), Microwave Hood Fan, Refrigerator, Washer, Window Coverings
Laundry In Basement
Exterior
Parking Features On Street, Single Garage Detached
Garage Spaces 1.0
Garage Description On Street, Single Garage Detached
Fence Fenced
Community Features Golf, Other, Park, Playground, Schools Nearby, Shopping Nearby, Sidewalks, Street Lights
Roof Type Asphalt Shingle
Porch Deck
Lot Frontage 50.0
Exposure W
Total Parking Spaces 3
Building
Lot Description Back Lane, Back Yard, City Lot, Front Yard, Lawn, Landscaped, Level, Street Lighting, Rectangular Lot, See Remarks, Treed
Foundation Poured Concrete
Sewer Public Sewer
Water Public
Architectural Style Bungalow
Level or Stories One
Structure Type Vinyl Siding,Wood Frame
Others
Restrictions None Known
Tax ID 83206229
Ownership Private
Read Less
Want to know what your home might be worth? Contact us for a FREE valuation!

Our team is ready to help you sell your home for the highest possible price ASAP


