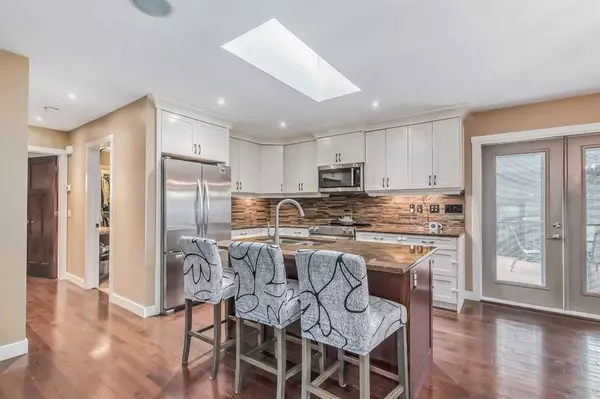$714,000
$695,000
2.7%For more information regarding the value of a property, please contact us for a free consultation.
7615 Fleetwood DR SE Calgary, AB T2H 0X2
3 Beds
2 Baths
1,078 SqFt
Key Details
Sold Price $714,000
Property Type Single Family Home
Sub Type Detached
Listing Status Sold
Purchase Type For Sale
Square Footage 1,078 sqft
Price per Sqft $662
Subdivision Fairview
MLS® Listing ID A2082698
Sold Date 09/30/23
Style Bungalow
Bedrooms 3
Full Baths 2
Originating Board Calgary
Year Built 1959
Annual Tax Amount $4,113
Tax Year 2023
Lot Size 5,005 Sqft
Acres 0.11
Property Description
This Fabulous Fairview Bungalow was designed by EVOLVE HOME DESIGN and constructed by luxury home builder ROCK CREEK HOMES. The exterior of the home is finished in acrylic stucco, double insulated and finished in stone and cedar accents. A covered front cedar veranda with stone pillars and metal railings plus wide exposed aggregate sidewalks add to the curb appeal of the home. CAPPUCCINO STAINED OAK HARDWOOD throughout the main level, CUSTOM BUILT CABINETRY everywhere, GRANITE COUNTERS in kitchen, bathrooms and laundry room. CENTRAL AIR CONDITIONING. Main floor bath with JETTED TUB and HEATED FLOORS. Fully developed lower level, spa like bath with STEAM SHOWER, family room with gas fireplace, legal bedroom and office with custom built cabinets.The rear yard showcases a two tier cedar deck with a stone finished gas fireplace. The spacious garage is finished with stone accents and a large window, the interior of the garage has 10 foot ceilings, EPOXY COATED FLOOR and OVERHEAD HEATER, 220 volt power, wired for sound and cable. Exceptional CUSTOM BUILT quality home with high end finishes. Be sure to view the 3D TOUR.
Location
Province AB
County Calgary
Area Cal Zone S
Zoning R-C1
Direction S
Rooms
Other Rooms 1
Basement Finished, Full
Interior
Interior Features Bookcases, Closet Organizers, French Door, Kitchen Island, No Smoking Home, Open Floorplan, Skylight(s)
Heating Forced Air, Natural Gas
Cooling Central Air
Flooring Carpet, Ceramic Tile, Hardwood
Fireplaces Number 2
Fireplaces Type Basement, Brick Facing, Gas, Outside
Appliance Built-In Electric Range, Central Air Conditioner, Dishwasher, Dryer, Garage Control(s), Microwave Hood Fan, Refrigerator, Washer, Window Coverings
Laundry In Basement
Exterior
Parking Features Double Garage Detached, In Garage Electric Vehicle Charging Station(s)
Garage Spaces 2.0
Garage Description Double Garage Detached, In Garage Electric Vehicle Charging Station(s)
Fence Fenced
Community Features Playground, Schools Nearby, Shopping Nearby
Roof Type Asphalt Shingle
Porch Deck, Front Porch
Lot Frontage 49.87
Exposure S
Total Parking Spaces 2
Building
Lot Description Rectangular Lot
Foundation Poured Concrete
Architectural Style Bungalow
Level or Stories One
Structure Type Stone,Stucco,Wood Frame
Others
Restrictions None Known
Tax ID 82685541
Ownership Private
Read Less
Want to know what your home might be worth? Contact us for a FREE valuation!

Our team is ready to help you sell your home for the highest possible price ASAP






