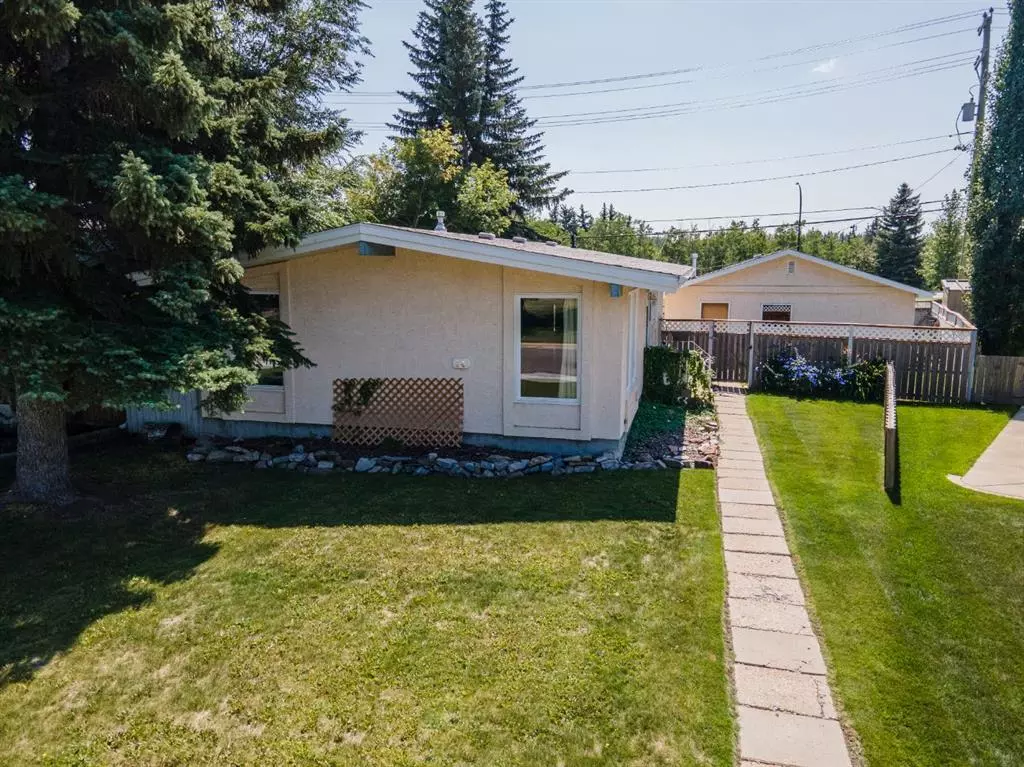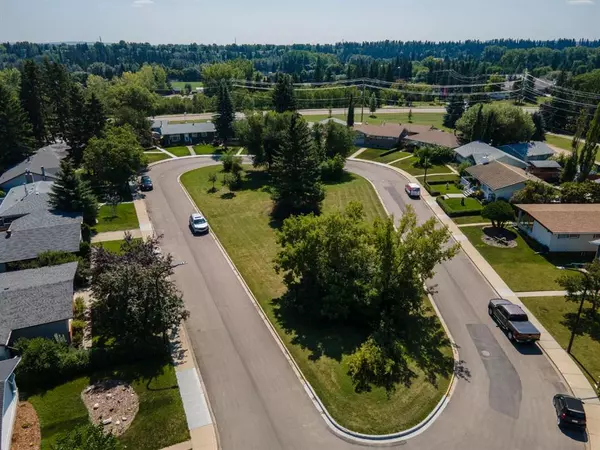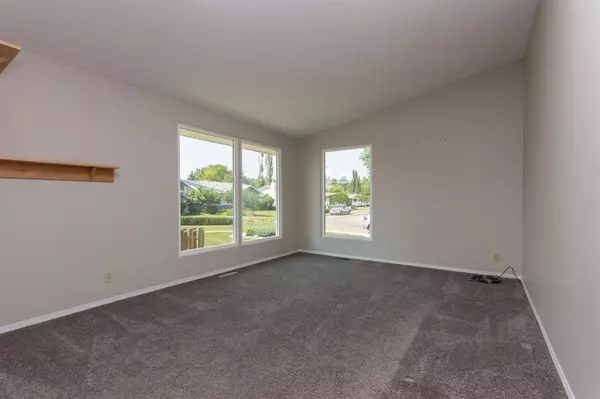$302,500
$314,900
3.9%For more information regarding the value of a property, please contact us for a free consultation.
14 Forest Close Red Deer, AB T4N 4Z7
3 Beds
2 Baths
1,092 SqFt
Key Details
Sold Price $302,500
Property Type Single Family Home
Sub Type Detached
Listing Status Sold
Purchase Type For Sale
Square Footage 1,092 sqft
Price per Sqft $277
Subdivision Fairview
MLS® Listing ID A2060030
Sold Date 09/30/23
Style Bungalow
Bedrooms 3
Full Baths 2
Originating Board Central Alberta
Year Built 1962
Annual Tax Amount $2,301
Tax Year 2023
Lot Size 6,138 Sqft
Acres 0.14
Property Description
JUST STEPS FROM BOWER PONDS, GREAT CHIEF PARK, THE RED DEER GOLF & COUNTRY CLUB, AND THE RED DEER RIVER! Situated inside of a quiet close with a green space in the middle, this spacious bungalow has been renovated with all new windows, flooring throughout, and a newer roof, soffit, fascia, and eavestroughs. This nicely laid out plan offers vaulted ceilings in the living space, with three bedrooms upstairs, and all updated carpet and vinyl plank flooring throughout. A separate rear entry gives this home possible suite potential, and the basement is fully finished with a large family room, and rear rec room that could either be a bedroom or a possible kitchenette. Outside you'll find a large 24x26 garage and there's still plenty of yard space left to enjoy!
Location
Province AB
County Red Deer
Zoning R1
Direction N
Rooms
Basement Finished, Full
Interior
Interior Features Vaulted Ceiling(s), Wet Bar
Heating Forced Air, Natural Gas
Cooling None
Flooring Carpet, Vinyl Plank
Appliance Range Hood, Refrigerator, Stove(s), Window Coverings
Laundry In Basement
Exterior
Parking Features Double Garage Detached, Heated Garage
Garage Spaces 2.0
Garage Description Double Garage Detached, Heated Garage
Fence Fenced
Community Features Park, Playground, Schools Nearby, Shopping Nearby, Sidewalks
Roof Type Asphalt Shingle
Porch None
Lot Frontage 44.58
Exposure N,S
Total Parking Spaces 2
Building
Lot Description Cul-De-Sac
Foundation Poured Concrete
Sewer Sewer
Architectural Style Bungalow
Level or Stories One
Structure Type Stucco,Wood Frame
Others
Restrictions None Known
Tax ID 83339699
Ownership Private
Read Less
Want to know what your home might be worth? Contact us for a FREE valuation!

Our team is ready to help you sell your home for the highest possible price ASAP






