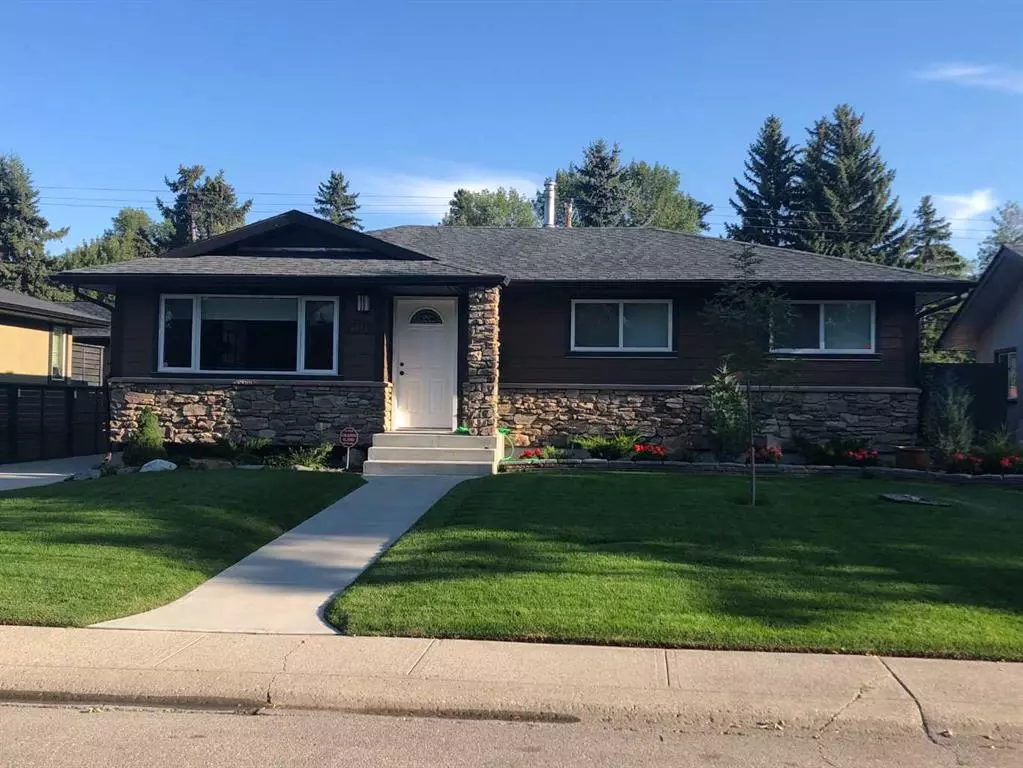$700,000
$700,000
For more information regarding the value of a property, please contact us for a free consultation.
7611 Fleetwood DR SE Calgary, AB T2H 0X2
4 Beds
2 Baths
1,034 SqFt
Key Details
Sold Price $700,000
Property Type Single Family Home
Sub Type Detached
Listing Status Sold
Purchase Type For Sale
Square Footage 1,034 sqft
Price per Sqft $676
Subdivision Fairview
MLS® Listing ID A2084730
Sold Date 10/01/23
Style Bungalow
Bedrooms 4
Full Baths 2
Originating Board Calgary
Year Built 1959
Annual Tax Amount $3,427
Tax Year 2023
Lot Size 5,500 Sqft
Acres 0.13
Property Description
Welcome to 7611 Fleetwood Drive SE. Loads of curb appeal in this upgraded Mid-Century Fairview home. Three bedrooms, two bathrooms, 1034 square feet with a fully developed lower level. HARDIE BOARD siding with STONE ACCENTS, new roof, new windows, extra wide poured concrete walkways and concrete front driveway to oversized double detached GARAGE WITH FRONT AND REAR ACCESS. The garage is insulated and heated with an overhead infrared heater/furnace, also has extra height ceilings, a car collector’s dream with off street parking for six cars. Oversized lot to accommodate side driveway to front garage. All new landscaping/sod with numerous trees and shrubs, custom brick and concrete patio, permanent GEMSTONE LED LIGHTS installed in eaves. The interior of the home has been updated with refinished original hardwood floors, new baseboards, doors, paint, basement developed with sauna/yoga room, new bathroom with HEATED TILE FLOORS. Hunter Douglas window coverings throughout the home. New electrical and panel and HOME MONITORING SYSTEM. Steps to schools, (Le Roi Daniels K-3, and Fairview School 4-9), bus to LRT is at end of the street, all the big box stores at Deerfoot Meadows just minutes away. Shows 10/10.
Location
Province AB
County Calgary
Area Cal Zone S
Zoning R-C1
Direction S
Rooms
Basement Finished, Full
Interior
Interior Features No Animal Home, No Smoking Home, Sauna
Heating Central, High Efficiency, In Floor, Electric, Natural Gas
Cooling None
Flooring Carpet, Ceramic Tile, Hardwood
Appliance Dishwasher, Dryer, Electric Oven, Garage Control(s), Microwave Hood Fan, Refrigerator, Washer, Window Coverings
Laundry In Basement
Exterior
Parking Features Additional Parking, Double Garage Detached, Drive Through, Garage Faces Front, Garage Faces Rear, Heated Garage, Insulated
Garage Spaces 2.0
Garage Description Additional Parking, Double Garage Detached, Drive Through, Garage Faces Front, Garage Faces Rear, Heated Garage, Insulated
Fence Fenced
Community Features Playground, Schools Nearby, Shopping Nearby
Roof Type Asphalt
Porch Patio
Lot Frontage 54.79
Exposure S
Total Parking Spaces 2
Building
Lot Description Rectangular Lot
Foundation Poured Concrete
Architectural Style Bungalow
Level or Stories One
Structure Type Composite Siding,Stone
Others
Restrictions None Known
Tax ID 82685542
Ownership Private,REALTOR®/Seller; Realtor Has Interest
Read Less
Want to know what your home might be worth? Contact us for a FREE valuation!

Our team is ready to help you sell your home for the highest possible price ASAP


