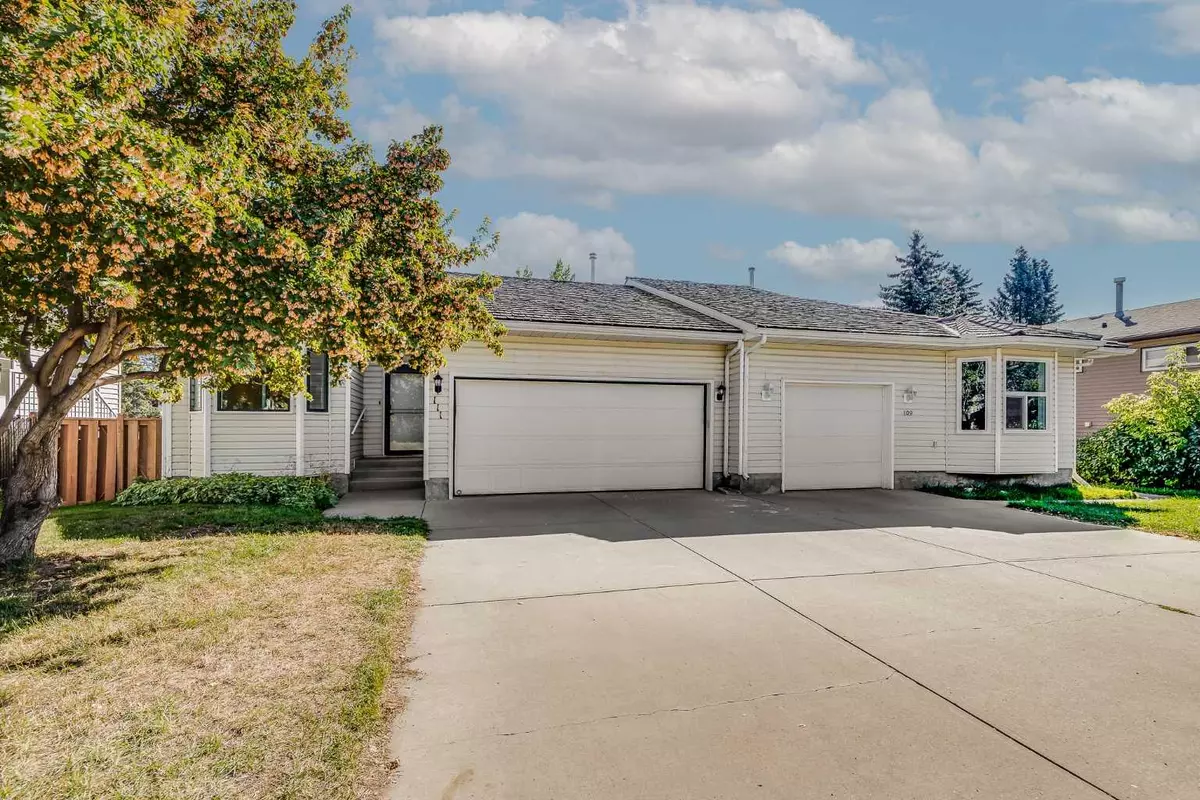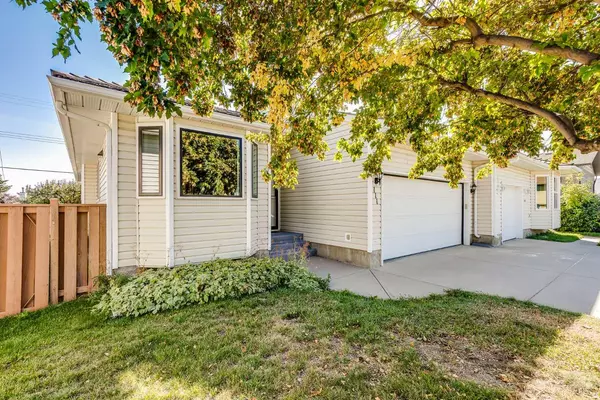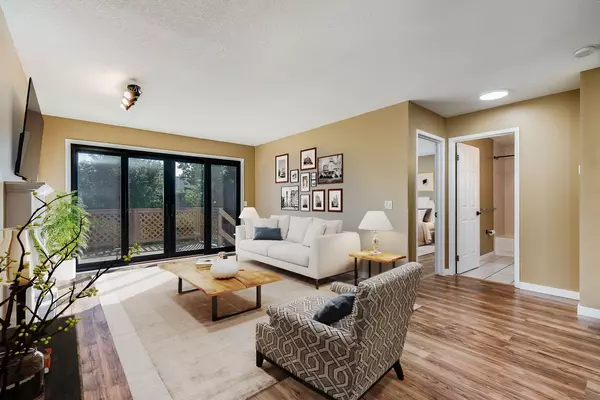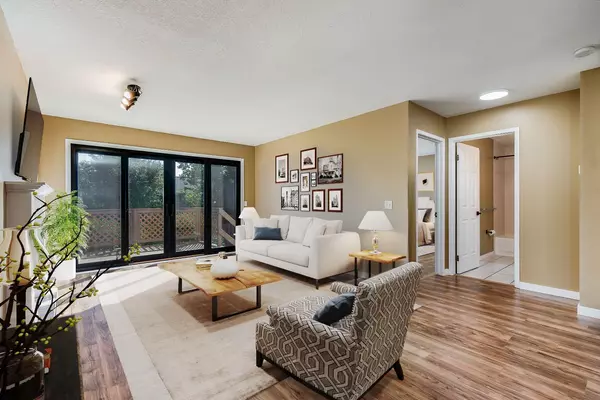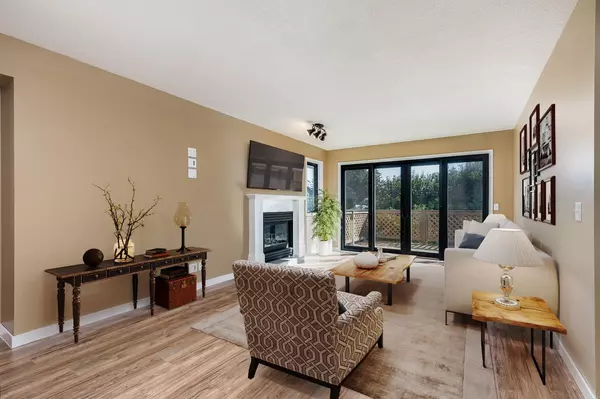$410,000
$410,000
For more information regarding the value of a property, please contact us for a free consultation.
111 Centre ST Strathmore, AB T1P 1H6
2 Beds
2 Baths
1,244 SqFt
Key Details
Sold Price $410,000
Property Type Single Family Home
Sub Type Semi Detached (Half Duplex)
Listing Status Sold
Purchase Type For Sale
Square Footage 1,244 sqft
Price per Sqft $329
Subdivision Thorncliff_Strathmore
MLS® Listing ID A2081104
Sold Date 10/05/23
Style Bungalow,Side by Side
Bedrooms 2
Full Baths 1
Half Baths 1
Originating Board Calgary
Year Built 1993
Annual Tax Amount $2,322
Tax Year 2023
Lot Size 4,994 Sqft
Acres 0.11
Property Description
**OPEN HOUSE TONIGHT Sept 20th from 6-8pm** HIGHLY UPGRADED Bungalow with HEATED DOUBLE
GARAGE! Upgrades in 2021 include: New A/C, New FURNACE, New ON DEMAND HOT WATER, New TRIPLE PANE FIBREGLASS WINDOWS,
NEW GARAGE HEATER! The upgrades done here are the expensive items that give the home more life, that
you now get to enjoy as the buyer! But that’s not where the renovations stop. As you enter you’ll come into the
wide open main level, complete with NEW FLOORING, FRESH PAINT, and NEW TRIM throughout. As you come
in you’ll find the brand new kitchen featuring new cabinets & appliances.
No upper cabinets keeps the kitchen more open feeling, and the drawers in the base cabinets are perfectly set
up to fit all of your dishes. Don’t forget the ELECTRIC INSTANT FROST WINDOW above the sink! Continuing
through the main level you’ll find great size dining and living room areas, complete with a gas fireplace and a
huge sliding patio door leading into the backyard!. On this floor you’ll also find 2 bedrooms and 1.5
bathrooms, with the baster bedroom featuring a cheater door to the full bathroom. You’ll also find the MAIN
LEVEL LAUNDRY very convenient. In the basement you’ll find it’s partially finished with a perfect area for bedroom, living room, and plenty of
storage. Book your showing today!
Location
Province AB
County Wheatland County
Zoning R2
Direction W
Rooms
Basement Full, Partially Finished
Interior
Interior Features No Animal Home, No Smoking Home, Tankless Hot Water
Heating Forced Air, Natural Gas
Cooling Central Air
Flooring Laminate
Fireplaces Number 1
Fireplaces Type Gas
Appliance Central Air Conditioner, Dishwasher, Dryer, Garage Control(s), Gas Stove, Microwave, Range Hood, Refrigerator, Washer, Window Coverings
Laundry Main Level
Exterior
Garage Double Garage Attached, Driveway
Garage Spaces 2.0
Garage Description Double Garage Attached, Driveway
Fence Fenced
Community Features Golf, Park, Schools Nearby, Shopping Nearby, Sidewalks, Street Lights
Roof Type Cedar Shake
Porch Deck
Lot Frontage 40.03
Exposure W
Total Parking Spaces 4
Building
Lot Description Lawn, Low Maintenance Landscape
Foundation Poured Concrete
Architectural Style Bungalow, Side by Side
Level or Stories One
Structure Type Vinyl Siding,Wood Frame
Others
Restrictions Utility Right Of Way
Tax ID 84795061
Ownership Private
Read Less
Want to know what your home might be worth? Contact us for a FREE valuation!

Our team is ready to help you sell your home for the highest possible price ASAP


