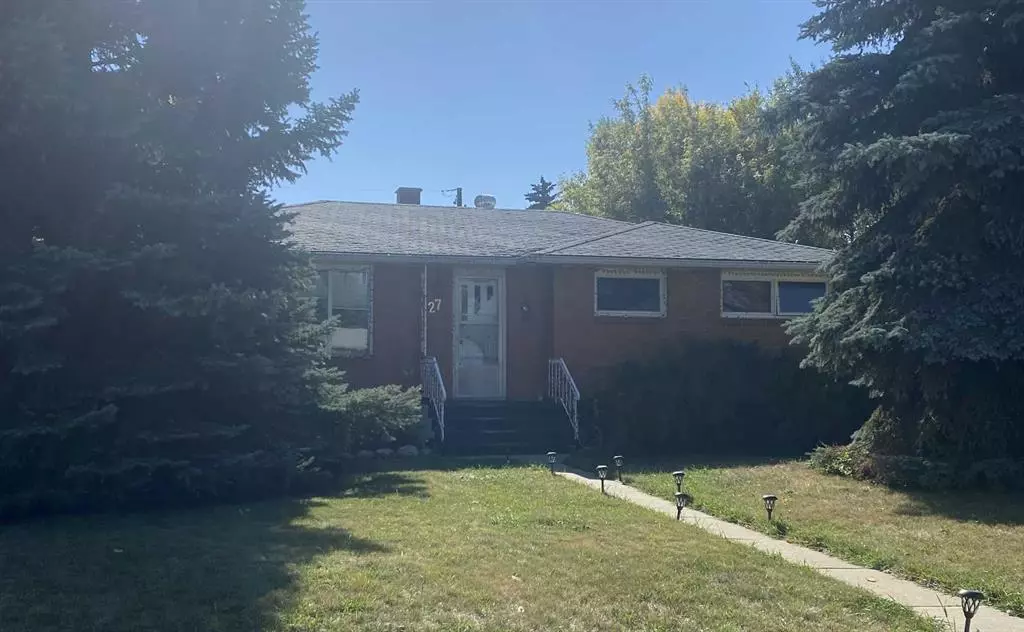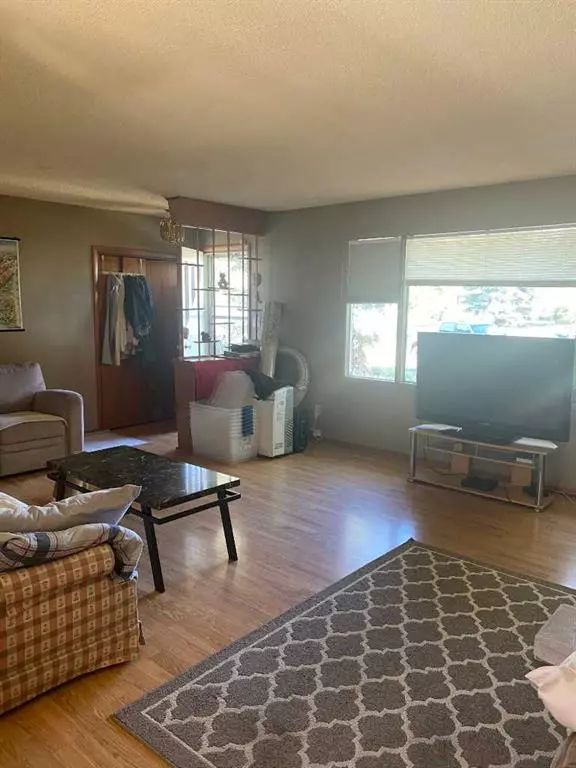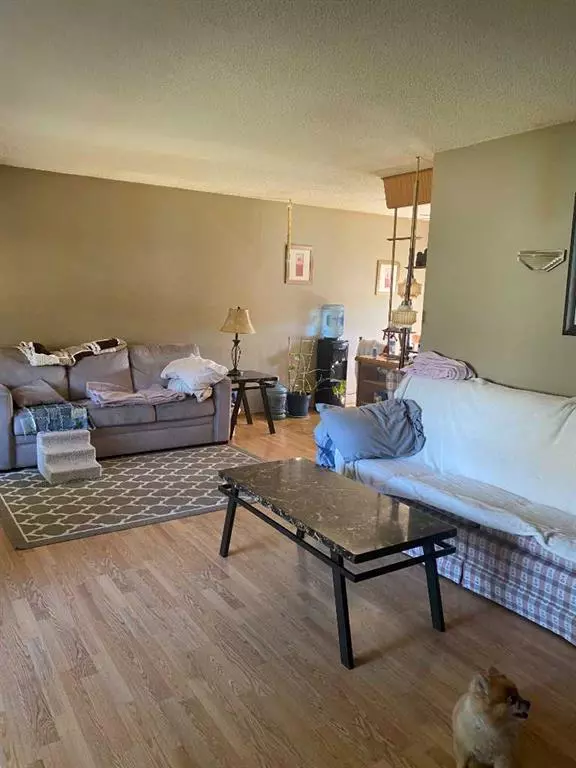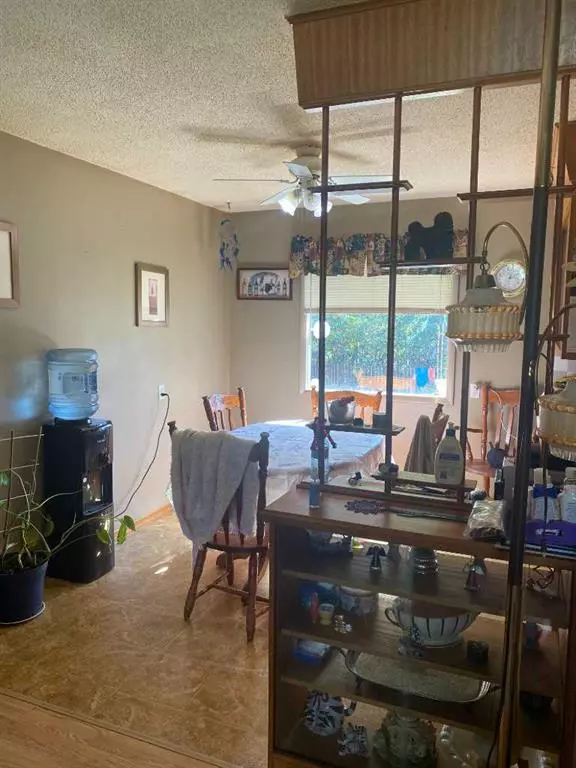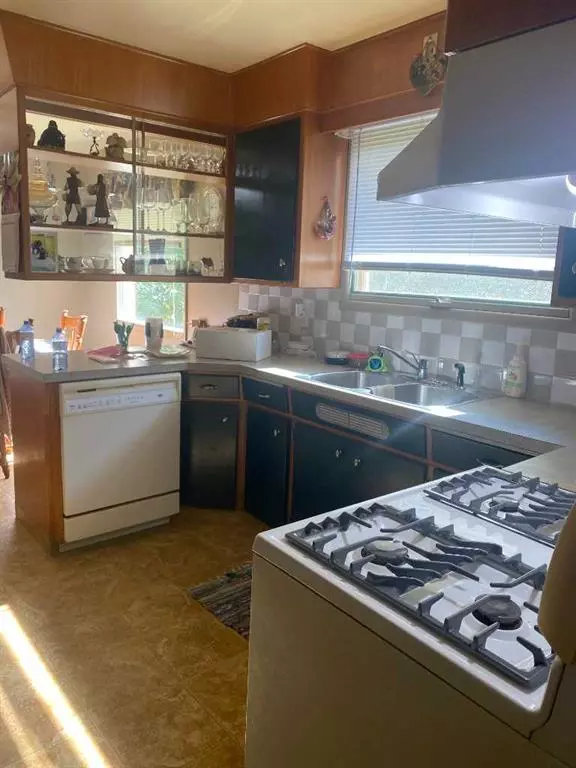$240,000
$265,000
9.4%For more information regarding the value of a property, please contact us for a free consultation.
27 9 ST W Brooks, AB T1R 0B7
3 Beds
2 Baths
1,199 SqFt
Key Details
Sold Price $240,000
Property Type Single Family Home
Sub Type Detached
Listing Status Sold
Purchase Type For Sale
Square Footage 1,199 sqft
Price per Sqft $200
Subdivision West End
MLS® Listing ID A2080832
Sold Date 10/05/23
Style Bungalow
Bedrooms 3
Full Baths 2
Originating Board South Central
Year Built 1964
Annual Tax Amount $2,852
Tax Year 2023
Lot Size 7,693 Sqft
Acres 0.18
Property Description
Don't miss out on this great family home in a great location, just a few blocks from Griffin Park School. The charm of the original wood finishes in this home are sure to bring back child hood memories for some. The Main floor has a bright, spacious living room that is open to the family dining room. The kitchen boasts a natural gas stove and plenty of cupboard and counter tops and in addition to this there is a deep hallway pantry for added storage. The primary bedroom was once 2 smaller bedrooms and could easily be converted back if the extra bedroom is needed. There is a 2nd bedroom and the main 4 piece bath to complete this level of the home. Downstairs can be accessed from the main floor or at the back entrance. An over sized family room is large enough that it could host another bedroom. The 3rd bedroom, a 3 piece bathroom, extra large laundry room and a separate storage room are also a part of the basement layout. The home has a no maintenance brick exterior, a covered carport and patio, a single garage, underground sprinklers in the private yard and more. Call to view today and GET MOVING IN THE RIGHT DIRECTION!
Location
Province AB
County Brooks
Zoning R-SD
Direction E
Rooms
Basement Full, Partially Finished
Interior
Interior Features Natural Woodwork, Separate Entrance, Storage
Heating Forced Air
Cooling None
Flooring Carpet, Laminate, Linoleum
Appliance Dishwasher, Gas Dryer, Refrigerator, Washer/Dryer
Laundry In Basement
Exterior
Parking Features Carport, Single Garage Detached
Garage Spaces 1.0
Garage Description Carport, Single Garage Detached
Fence Fenced
Community Features Other, Park, Schools Nearby, Shopping Nearby, Sidewalks
Roof Type Asphalt Shingle
Porch Patio
Lot Frontage 37.9
Total Parking Spaces 2
Building
Lot Description Back Lane, Back Yard, Irregular Lot, Landscaped, Underground Sprinklers
Foundation Poured Concrete
Architectural Style Bungalow
Level or Stories One
Structure Type Brick
Others
Restrictions None Known
Tax ID 56474276
Ownership Private
Read Less
Want to know what your home might be worth? Contact us for a FREE valuation!

Our team is ready to help you sell your home for the highest possible price ASAP


