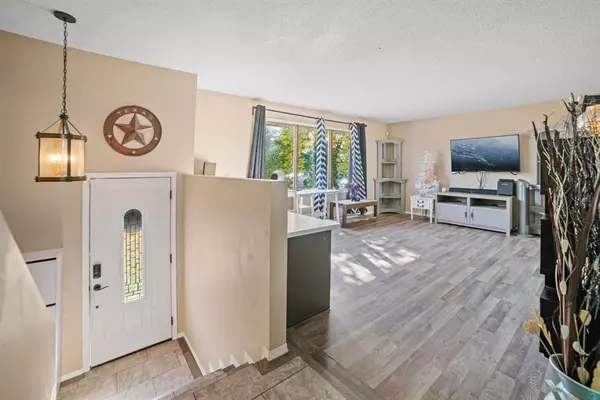$290,000
$292,000
0.7%For more information regarding the value of a property, please contact us for a free consultation.
6604 43 AVE Camrose, AB T4V 3N2
4 Beds
2 Baths
1,026 SqFt
Key Details
Sold Price $290,000
Property Type Single Family Home
Sub Type Detached
Listing Status Sold
Purchase Type For Sale
Square Footage 1,026 sqft
Price per Sqft $282
Subdivision Marler
MLS® Listing ID A2082500
Sold Date 10/05/23
Style Bi-Level
Bedrooms 4
Full Baths 1
Half Baths 1
Originating Board Central Alberta
Year Built 1977
Annual Tax Amount $2,778
Tax Year 2023
Lot Size 6,600 Sqft
Acres 0.15
Property Description
4 bedroom bi-level in a great area just steps from a park & ideal for families, there are 3 schools close by! This home has a fenced yard and double detached garage. Inside- this home has undergone some substantial renovations including new floors, new kitchen, new appliances, new deck, new paint-but some of the jobs still need completion (back splash, basement bathroom sink, primary bedroom feature wall). With a little finishing this home will be complete and fabulous. Upstairs the living room is spacious and so bright. The kitchen has plenty of cabinets and a really nice layout! The dining room has deck doors that lead to the brand new deck with gazebo and really fun lights for enjoying the space in the evenings. There are 2 bedrooms and a 4pc bath on the main floor. Downstairs there are 2 bedrooms (one still requires a ceiling and flooring), a bathroom with shower (needs a sink), a laundry room and a huge rec room. This isn't a cookie cutter house, with so much added character & design its shows really well if you can see passed the finish line of the reno's in progress.
Location
Province AB
County Camrose
Zoning RS
Direction S
Rooms
Basement Finished, Full
Interior
Interior Features Storage
Heating Forced Air
Cooling None
Flooring Laminate, Vinyl
Appliance Dishwasher, Garage Control(s), Refrigerator, Stove(s), Washer/Dryer
Laundry In Basement, Laundry Room
Exterior
Parking Features Double Garage Detached
Garage Spaces 2.0
Garage Description Double Garage Detached
Fence Fenced
Community Features Park, Playground, Schools Nearby, Shopping Nearby, Sidewalks, Street Lights, Walking/Bike Paths
Roof Type Asphalt Shingle
Porch Deck
Lot Frontage 55.0
Total Parking Spaces 2
Building
Lot Description Back Lane, Back Yard, Front Yard, Rectangular Lot
Foundation Poured Concrete
Architectural Style Bi-Level
Level or Stories Bi-Level
Structure Type Vinyl Siding
Others
Restrictions None Known
Tax ID 83618187
Ownership Private
Read Less
Want to know what your home might be worth? Contact us for a FREE valuation!

Our team is ready to help you sell your home for the highest possible price ASAP






