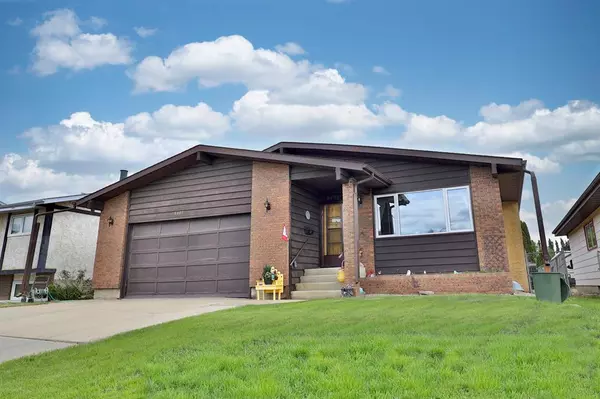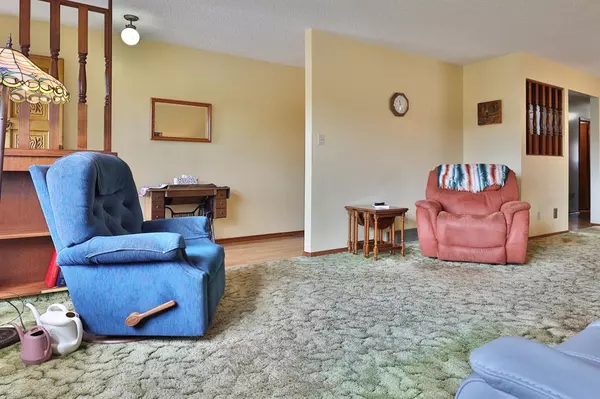$294,000
$309,000
4.9%For more information regarding the value of a property, please contact us for a free consultation.
6402 43 AVE Camrose, AB T4V 3M8
4 Beds
3 Baths
1,319 SqFt
Key Details
Sold Price $294,000
Property Type Single Family Home
Sub Type Detached
Listing Status Sold
Purchase Type For Sale
Square Footage 1,319 sqft
Price per Sqft $222
MLS® Listing ID A2053014
Sold Date 10/06/23
Style Bungalow
Bedrooms 4
Full Baths 2
Half Baths 1
Originating Board Central Alberta
Year Built 1979
Annual Tax Amount $3,481
Tax Year 2023
Lot Size 6,518 Sqft
Acres 0.15
Property Description
Welcome to this Lovely Home suitable for a Family, Investor or Retirees! This 4 bed, 2.5 bath home with over 1300 sq. ft. has lots going for it. Space and storage to start with! There's ample room to relax and entertain on either level, and there are 3 bedrooms on the main level and 1 on the lower level. You'll really appreciate the big back entry which goes to the attached double garage, out to the yard & single (14'6" x 24'6") garage, and houses the laundry as well. There are some new triple pane vinyl windows and shingles were replaced in 2009. The basement offers lots of storage, cold storage as well as a kitchenette and big family room with a wood burning fireplace. This home is super close to Chester Ronning Elementary School and green space and there are even cherry trees in this backyard.
Location
Province AB
County Camrose
Zoning R1
Direction S
Rooms
Other Rooms 1
Basement Finished, See Remarks
Interior
Interior Features See Remarks, Vinyl Windows
Heating Fireplace(s), Forced Air, Natural Gas
Cooling None
Flooring Carpet, Laminate, Vinyl Plank
Fireplaces Number 1
Fireplaces Type Family Room, Wood Burning
Appliance See Remarks
Laundry Main Level
Exterior
Parking Features Double Garage Attached, Insulated, Parking Pad, Single Garage Detached
Garage Spaces 3.0
Garage Description Double Garage Attached, Insulated, Parking Pad, Single Garage Detached
Fence Fenced
Community Features Schools Nearby
Roof Type Asphalt Shingle
Porch Deck, Side Porch
Lot Frontage 55.0
Total Parking Spaces 4
Building
Lot Description Back Lane, Back Yard, Rectangular Lot
Foundation Poured Concrete, Wood
Architectural Style Bungalow
Level or Stories One
Structure Type Brick,Stucco
Others
Restrictions None Known
Tax ID 79773169
Ownership Private
Read Less
Want to know what your home might be worth? Contact us for a FREE valuation!

Our team is ready to help you sell your home for the highest possible price ASAP






