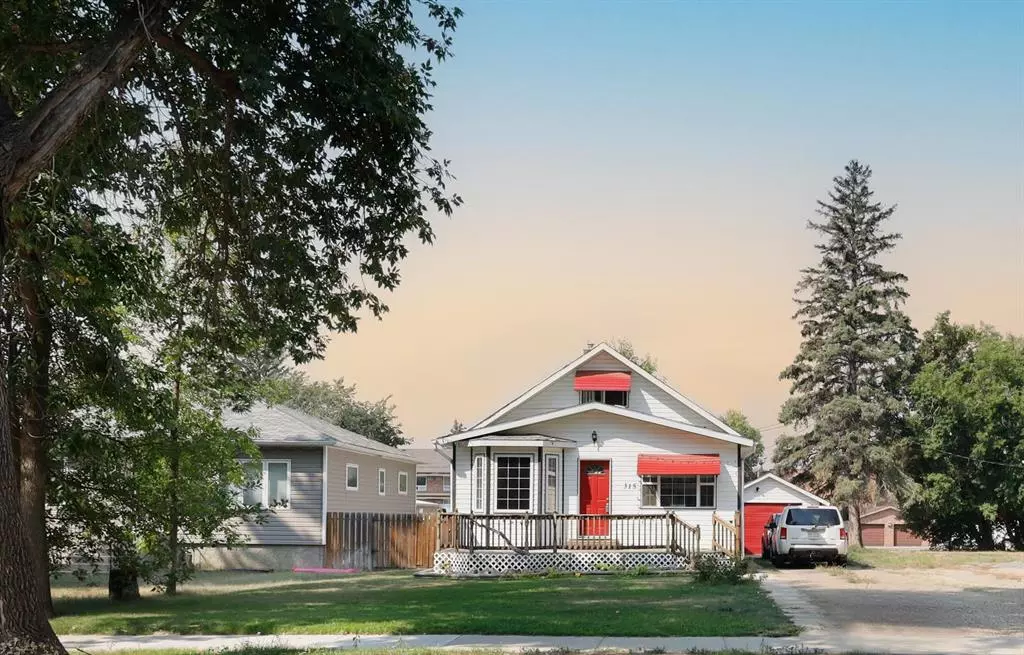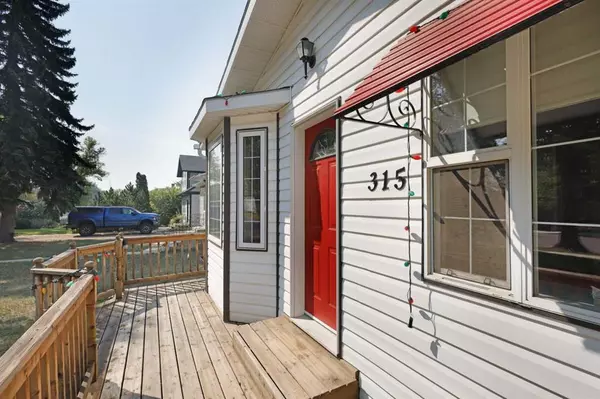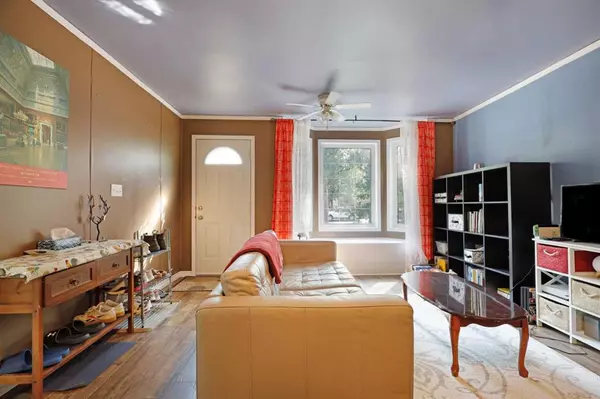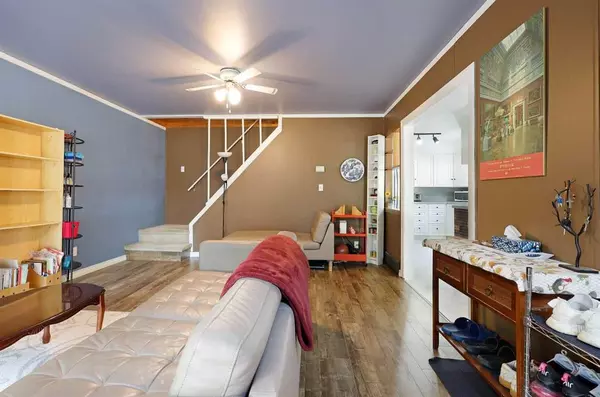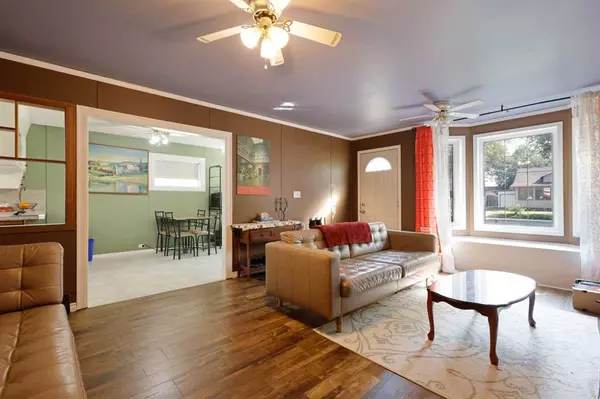$230,000
$246,900
6.8%For more information regarding the value of a property, please contact us for a free consultation.
315 3 St W Brooks, AB T1R 0E7
4 Beds
3 Baths
1,243 SqFt
Key Details
Sold Price $230,000
Property Type Single Family Home
Sub Type Detached
Listing Status Sold
Purchase Type For Sale
Square Footage 1,243 sqft
Price per Sqft $185
Subdivision Central
MLS® Listing ID A2077463
Sold Date 10/10/23
Style 1 and Half Storey
Bedrooms 4
Full Baths 2
Half Baths 1
Originating Board South Central
Year Built 1940
Annual Tax Amount $2,443
Tax Year 2023
Lot Size 5,988 Sqft
Acres 0.14
Property Description
Welcome to your new charming home in Brooks, Alberta, located at 315 3rd Street W. This delightful well maintained property offers a perfect blend of comfort and functionality. With three bedrooms and 1.5 bathrooms upstairs, there's plenty of space for your family to thrive. Enjoy large family dinners in your spacious kitchen with all new kitchen appliances. The layout is designed for both privacy and togetherness, providing a warm and inviting atmosphere for all.
One of the standout features of this property is the separate entrance to the basement from the outside. Offering potential for a self-contained suite or a versatile living space. The basement includes a private bedroom, full bathroom and kitchen. Along with a common area for laundry, making it ideal for guests, extended family, or even as a possible rental opportunity.
Outside, a detached single garage provides storage space or a private workout area, with the possibility of converting it into a one-car garage by adding a new door if desired. The private backyard is very cozy, complete with a ground-level deck for relaxation and a storage shed for your gardening tools or extra storage needs. This property offers a perfect blend of comfort, functionality, and outdoor enjoyment, making it a wonderful place to call home in the heart of Brooks, Alberta. Don't miss out on this fantastic opportunity!
Location
Province AB
County Brooks
Zoning R-HD
Direction E
Rooms
Basement Separate/Exterior Entry, Finished, Suite, Walk-Up To Grade
Interior
Interior Features Built-in Features, Ceiling Fan(s), Jetted Tub, Separate Entrance, Storage, Vinyl Windows, Walk-In Closet(s)
Heating Forced Air
Cooling Window Unit(s)
Flooring Carpet, Laminate
Appliance Dishwasher, Refrigerator, See Remarks, Stove(s), Washer/Dryer
Laundry In Basement, See Remarks
Exterior
Parking Features Off Street, Single Garage Detached
Garage Spaces 1.0
Garage Description Off Street, Single Garage Detached
Fence Fenced
Community Features Fishing, Golf, Park, Playground, Pool, Schools Nearby, Shopping Nearby, Sidewalks, Street Lights, Tennis Court(s), Walking/Bike Paths
Roof Type Asphalt Shingle
Porch Deck, Other
Lot Frontage 15.24
Total Parking Spaces 4
Building
Lot Description Back Yard, Front Yard, Lawn
Foundation Poured Concrete
Architectural Style 1 and Half Storey
Level or Stories One and One Half
Structure Type Vinyl Siding
Others
Restrictions None Known
Tax ID 56477426
Ownership Private
Read Less
Want to know what your home might be worth? Contact us for a FREE valuation!

Our team is ready to help you sell your home for the highest possible price ASAP


