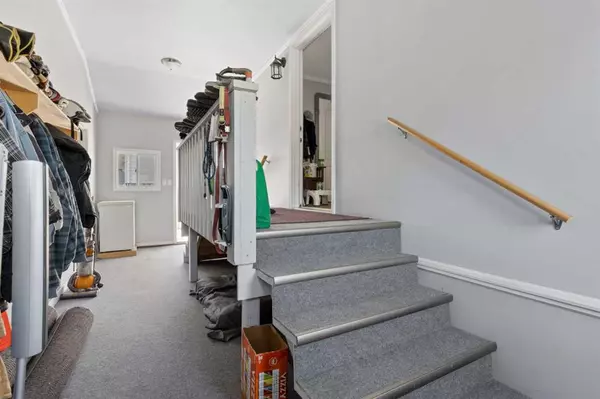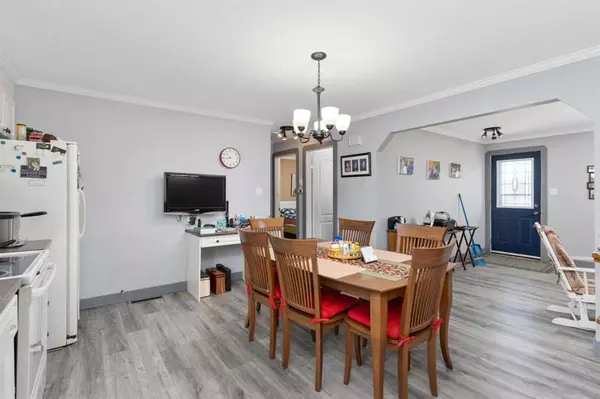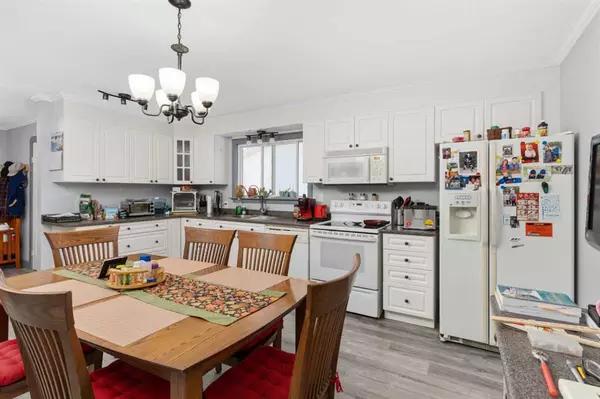$275,000
$282,500
2.7%For more information regarding the value of a property, please contact us for a free consultation.
236 Bateson ST Bittern Lake, AB T0C 0L0
4 Beds
2 Baths
1,272 SqFt
Key Details
Sold Price $275,000
Property Type Single Family Home
Sub Type Detached
Listing Status Sold
Purchase Type For Sale
Square Footage 1,272 sqft
Price per Sqft $216
MLS® Listing ID A2050793
Sold Date 10/11/23
Style Bungalow
Bedrooms 4
Full Baths 2
Originating Board Central Alberta
Year Built 1963
Annual Tax Amount $1,763
Tax Year 2023
Lot Size 7,800 Sqft
Acres 0.18
Property Description
MOVE IN READY. Extensively upgraded 4 (potentially 5) bedroom bungalow with **newer ICF basement** on huge corner lot, at the edge of town. Only 10 minutes to Camrose and in easy commuting distance to Sherwood Park, Wetaskiwin and Leduc. The upgrades include a huge heated addition to connect the house with the good sized garage, a 28' x 15' deck with access to the potential pool are (already graded & graveled), windows, doors, flooring throughout, paint, kitchen and bathrooms (the massive ensuite bathroom with in-floor heat). The spacious back yard with fire pit and garden area is fully fenced. This large 120' x 65' corner lot at the edge of town is well treed, and offers plenty of space for future RV parking etc..
Location
Province AB
County Camrose County
Zoning R2
Direction N
Rooms
Other Rooms 1
Basement Finished, Full
Interior
Interior Features See Remarks
Heating Forced Air, Natural Gas
Cooling None
Flooring Carpet, Laminate
Appliance Dishwasher, Dryer, Microwave, Refrigerator, Stove(s), Washer
Laundry Main Level
Exterior
Parking Features Off Street, Single Garage Attached
Garage Spaces 1.0
Garage Description Off Street, Single Garage Attached
Fence Partial
Community Features Other, Playground
Roof Type Asphalt Shingle
Porch Deck
Lot Frontage 120.0
Total Parking Spaces 3
Building
Lot Description Corner Lot, Dog Run Fenced In, See Remarks, Treed
Foundation ICF Block
Architectural Style Bungalow
Level or Stories One
Structure Type ICFs (Insulated Concrete Forms),Wood Frame
Others
Restrictions None Known
Tax ID 57223442
Ownership Private
Read Less
Want to know what your home might be worth? Contact us for a FREE valuation!

Our team is ready to help you sell your home for the highest possible price ASAP






