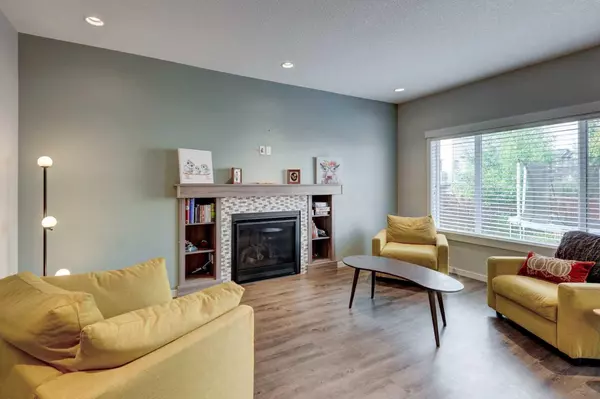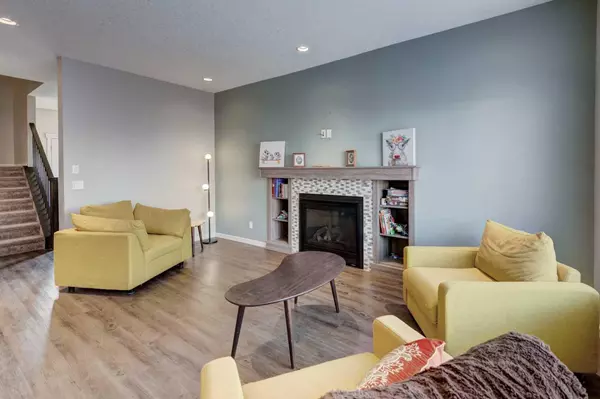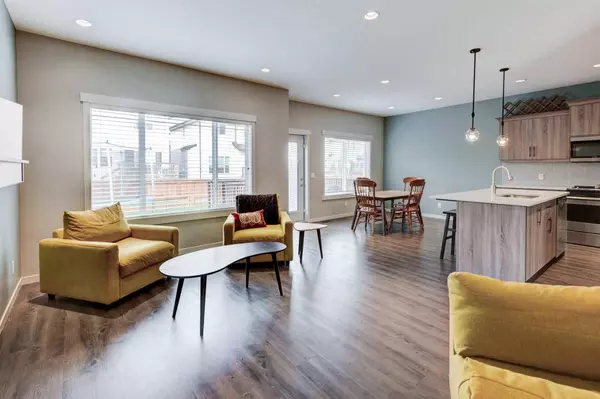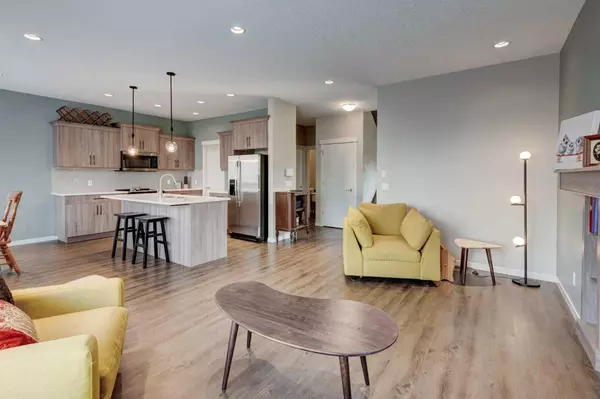$535,000
$549,900
2.7%For more information regarding the value of a property, please contact us for a free consultation.
180 Wildrose CRES Strathmore, AB T1P 0H1
3 Beds
3 Baths
2,022 SqFt
Key Details
Sold Price $535,000
Property Type Single Family Home
Sub Type Detached
Listing Status Sold
Purchase Type For Sale
Square Footage 2,022 sqft
Price per Sqft $264
Subdivision Wildflower
MLS® Listing ID A2078874
Sold Date 10/17/23
Style 2 Storey
Bedrooms 3
Full Baths 2
Half Baths 1
Originating Board Calgary
Year Built 2017
Annual Tax Amount $4,316
Tax Year 2023
Lot Size 4,556 Sqft
Acres 0.1
Property Description
Here is a nice addition to our market! This 2022 SF AQUILLA built home is situated in the Wildflower Ranch subdivision close to walking paths, playgrounds and parks. This is an award winning builder local to Strathmore. A large foyer welcomes you in to the open concept main floor with 9 foot ceilings and copious west facing windows. In the living room is a beautiful gas fireplace with built in shelving and mantle visible from dining room and kitchen as well. You will appreciate this feature as the nights grow cooler and we open our homes to guests for the upcoming calendar celebrations. From the dining room you have access to the deck and West backyard. The adjacent kitchen feature quartz countertops, eating bar at the island, loads of cupboards, stainless steel appliances and a walk through pantry. The pantry, having direct access to the back entrance and garage, is perfect for bringing in your groceries and a quick snack stop before heading upstairs to the family room! The upper level is a great space for the growing family with 3 large bedrooms, bright family room and full laundry room. The primary suite will accommodate the king bedroom suite, has a walk in closet and a beautiful en suite with quartz, double sinks and room for two to use the space! The second and third bedrooms will fit queen size beds. The main bath is ideal with the sink separated from the bath so as two can prepare for the day which means no fighting over the bathroom! Lets not forget there is still a full basement waiting for your development needs. The house is conveniently cooled with central air. There is a double attached garage with room for storage. The walk paths area adjacent to the property and access the whole community and beyond to the parks and the canal and surrounding communities. Strathmore has so much to offer including fantastic schools, lots of shopping an health facilities, the hospital, ice rinks, swimming pool and sports complex. Consider this property for your future home. Call your Realtor® for a viewing.
Location
Province AB
County Wheatland County
Zoning R1N
Direction E
Rooms
Basement Full, Unfinished
Interior
Interior Features Breakfast Bar, Closet Organizers, High Ceilings, No Smoking Home, Open Floorplan, Pantry, Quartz Counters, Vinyl Windows, Walk-In Closet(s)
Heating Forced Air, Natural Gas
Cooling Central Air
Flooring Carpet, Ceramic Tile, Vinyl Plank
Fireplaces Number 1
Fireplaces Type Gas, Living Room, Mantle
Appliance Central Air Conditioner, Dishwasher, Dryer, Electric Stove, Garage Control(s), Humidifier, Microwave Hood Fan, Refrigerator, Washer, Window Coverings
Laundry Laundry Room, Upper Level
Exterior
Garage Double Garage Attached
Garage Spaces 2.0
Garage Description Double Garage Attached
Fence Fenced
Community Features Playground, Sidewalks, Walking/Bike Paths
Roof Type Asphalt
Porch Deck
Lot Frontage 40.03
Exposure E
Total Parking Spaces 4
Building
Lot Description Back Yard, Lawn, Garden, Level, Rectangular Lot
Foundation Poured Concrete
Architectural Style 2 Storey
Level or Stories Two
Structure Type Cement Fiber Board,Stone,Vinyl Siding
Others
Restrictions None Known
Tax ID 84799011
Ownership Private
Read Less
Want to know what your home might be worth? Contact us for a FREE valuation!

Our team is ready to help you sell your home for the highest possible price ASAP






