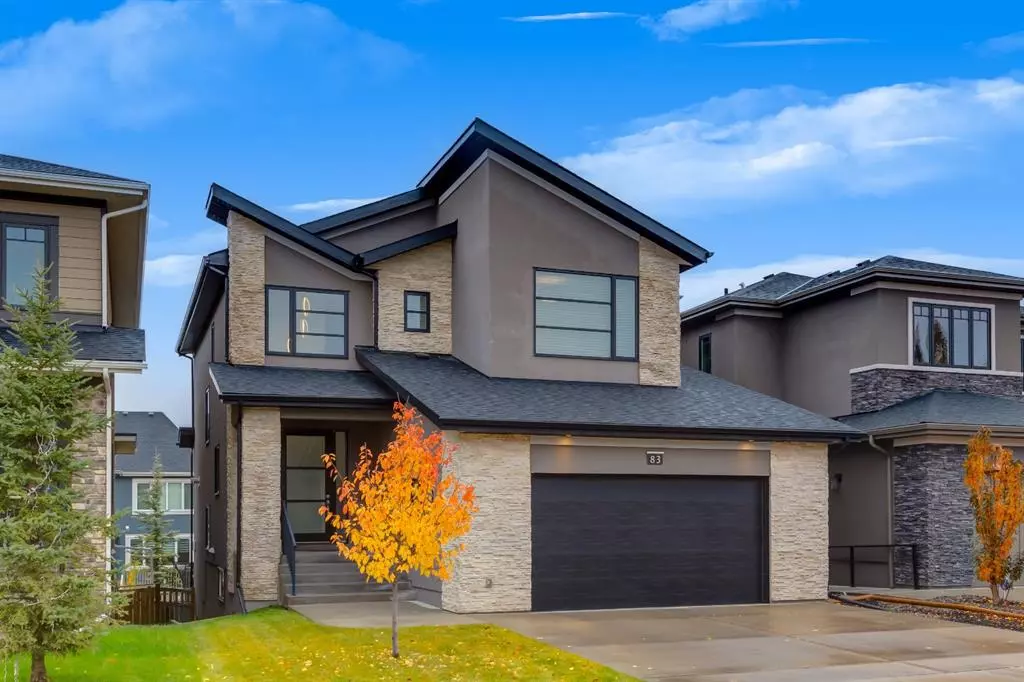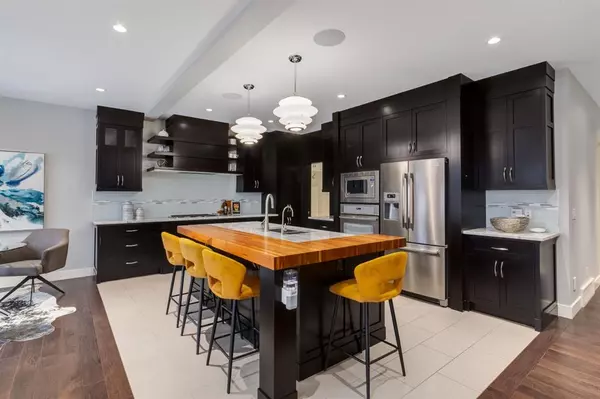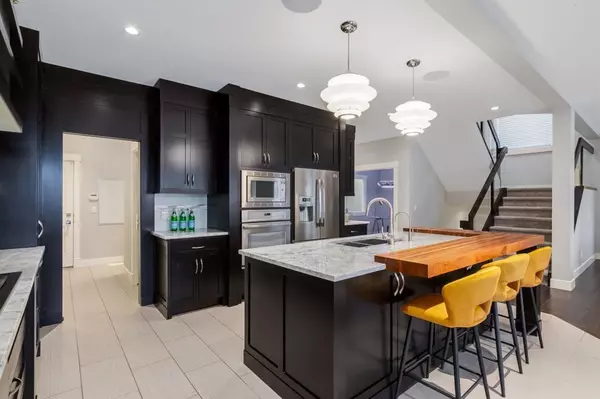$1,429,500
$1,395,000
2.5%For more information regarding the value of a property, please contact us for a free consultation.
83 Aspen Summit VW SW Calgary, AB T3H 4A2
4 Beds
4 Baths
2,665 SqFt
Key Details
Sold Price $1,429,500
Property Type Single Family Home
Sub Type Detached
Listing Status Sold
Purchase Type For Sale
Square Footage 2,665 sqft
Price per Sqft $536
Subdivision Aspen Woods
MLS® Listing ID A2087269
Sold Date 10/17/23
Style 2 Storey
Bedrooms 4
Full Baths 3
Half Baths 1
HOA Fees $20/ann
HOA Y/N 1
Originating Board Calgary
Year Built 2015
Annual Tax Amount $7,820
Tax Year 2023
Lot Size 4,822 Sqft
Acres 0.11
Property Description
OPEN HOUSE SAT., October 14th, 12-2:30 pm. FORMER DURI SHOWHOME has been well cared for! You will find 2,665 sf of transitional styling on the upper 2 levels. 3 bdrms, loft & laundry upstairs. Open concept design has great extras: stone & acrylic stucco exterior, 9' ceilings on all 3 levels, 19' open ceiling foyer, hand scraped, distressed stained maple wide plank hardwood floors, bamboo strand tile, plush Berber pattern carpet, art niche, glass panel staircase, premium granite counters, spacious mudroom, contemporary lighting & speakers. Bright south facing great room has linear fireplace with tile surround & beautiful built-in stained woodwork. Designer chef's kitchen has stained maple shaker cabinets & full height glass tile backsplash, huge canopy hoodfan, stainless steel appliances, and large island flush eating bar with walnut butcher block ledge. Large mudroom with built-in lockers and a walk-in pantry tucked away from the main living area. Partially covered deck off the breakfast nook has some mountain views. Spacious south facing primary bedroom has vaulted ceiling, LUXURIOUS 5 piece ensuite: full height tiled shower with body sprays. Walkout developed basement has 1,000 sf finished by the builder to the same standard as the upper levels: gorgeous large wet bar with marble countertops and ceiling-height cabinets, an oversized bathroom with an extra-large STEAM SHOWER, custom theatre area and games area plus a large fourth bedroom in this immaculate home. The OVERSIZED GARAGE is heated with a Calcana Infared NG with modulator AND also has a floor drain and wall storage and accessories. For the ultimate in comfort and convenience, the property also has A/C and underground sprinklers. Great amenities nearby: Aspen Landing, Westside Rec Centre, West 69th St LRT Station
Location
Province AB
County Calgary
Area Cal Zone W
Zoning R-1
Direction NE
Rooms
Other Rooms 1
Basement Finished, Walk-Out To Grade
Interior
Interior Features Bar, High Ceilings, Kitchen Island, No Smoking Home, Open Floorplan, Recessed Lighting, See Remarks
Heating Fireplace(s), Forced Air
Cooling Central Air
Flooring Carpet, Hardwood, Tile
Fireplaces Number 1
Fireplaces Type Gas
Appliance Bar Fridge, Built-In Oven, Central Air Conditioner, Dishwasher, Dryer, Garage Control(s), Garburator, Gas Cooktop, Humidifier, Microwave, Range Hood, Refrigerator, Washer, Water Softener, Window Coverings
Laundry Laundry Room, Upper Level
Exterior
Parking Features Double Garage Attached, Heated Garage, Insulated, Oversized
Garage Spaces 2.0
Garage Description Double Garage Attached, Heated Garage, Insulated, Oversized
Fence Fenced
Community Features Playground, Schools Nearby, Shopping Nearby, Street Lights, Walking/Bike Paths
Amenities Available Playground
Roof Type Asphalt Shingle
Porch Deck
Lot Frontage 41.96
Exposure NE
Total Parking Spaces 4
Building
Lot Description City Lot, Front Yard, Lawn, Interior Lot, Underground Sprinklers, See Remarks
Foundation Poured Concrete
Architectural Style 2 Storey
Level or Stories Two
Structure Type Stone,Stucco,Wood Frame
Others
Restrictions Restrictive Covenant-Building Design/Size,Utility Right Of Way
Tax ID 83030280
Ownership Private
Read Less
Want to know what your home might be worth? Contact us for a FREE valuation!

Our team is ready to help you sell your home for the highest possible price ASAP






