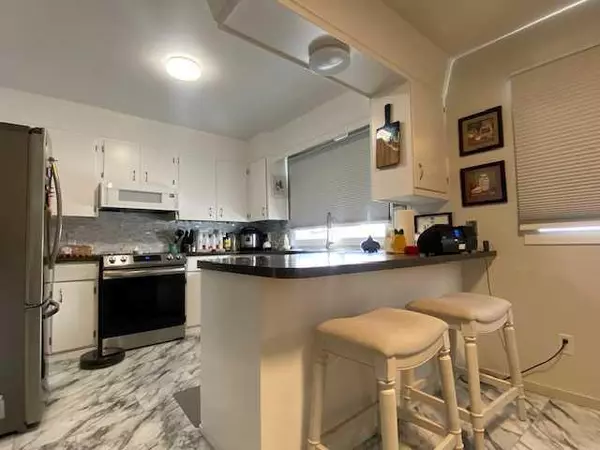$329,000
$329,000
For more information regarding the value of a property, please contact us for a free consultation.
36 McKittrick PL Brooks, AB T1R 0H4
4 Beds
3 Baths
1,305 SqFt
Key Details
Sold Price $329,000
Property Type Single Family Home
Sub Type Detached
Listing Status Sold
Purchase Type For Sale
Square Footage 1,305 sqft
Price per Sqft $252
Subdivision Central
MLS® Listing ID A2083354
Sold Date 10/18/23
Style Bungalow
Bedrooms 4
Full Baths 2
Half Baths 1
Originating Board South Central
Year Built 1967
Annual Tax Amount $3,194
Tax Year 2023
Lot Size 7,355 Sqft
Acres 0.17
Property Description
This great 4 bedroom bungalow has it all - location, square footage, updated & move in ready!! Located in a quiet Cul-de-sac close to Brooks High School, Eastbrook School, Hospital & only a few blocks from JBS recreation center. With over 1250 square feet of living space the home provides plenty of space for the whole family. On the main floor there is a bright & sunny kitchen with new appliances & large living room with a new bay window, 3 bedrooms, 4 piece bath, 1/2 bath & main floor laundry. Coming in from the attached carport there is a porch area allowing you access to the main & lower level of the home. This gives you a great opportunity to add a rental suite, if needed. The lower level provides you with a wet bar, a massive bedroom (with egress window), 3 piece bath, storage room which can easily be converted into a 5th bedroom & another living area. Over the past 4 years the home has been updated with the following: NEW furnace, triple pane windows, flooring, appliances, central air conditioner & paved RV parking in the back, just to name a few. There are 2 sheds (1 with power), a new deck to enjoy summer days & evenings, a garden area & fruit trees. Move in & put your feet up!
Location
Province AB
County Brooks
Zoning R-SD
Direction S
Rooms
Basement Finished, Full
Interior
Interior Features Wet Bar
Heating Forced Air
Cooling Central Air
Flooring Carpet, Tile, Vinyl Plank
Appliance Central Air Conditioner, Dishwasher, Electric Stove, Microwave Hood Fan, Refrigerator, Washer/Dryer, Window Coverings
Laundry Main Level
Exterior
Parking Features Attached Carport, Off Street, RV Access/Parking
Garage Description Attached Carport, Off Street, RV Access/Parking
Fence Fenced
Community Features Schools Nearby
Roof Type Asphalt Shingle
Porch Deck
Lot Frontage 63.0
Total Parking Spaces 4
Building
Lot Description Cul-De-Sac, Low Maintenance Landscape
Foundation Poured Concrete
Architectural Style Bungalow
Level or Stories One
Structure Type Mixed
Others
Restrictions None Known
Tax ID 56477011
Ownership Private
Read Less
Want to know what your home might be worth? Contact us for a FREE valuation!

Our team is ready to help you sell your home for the highest possible price ASAP






