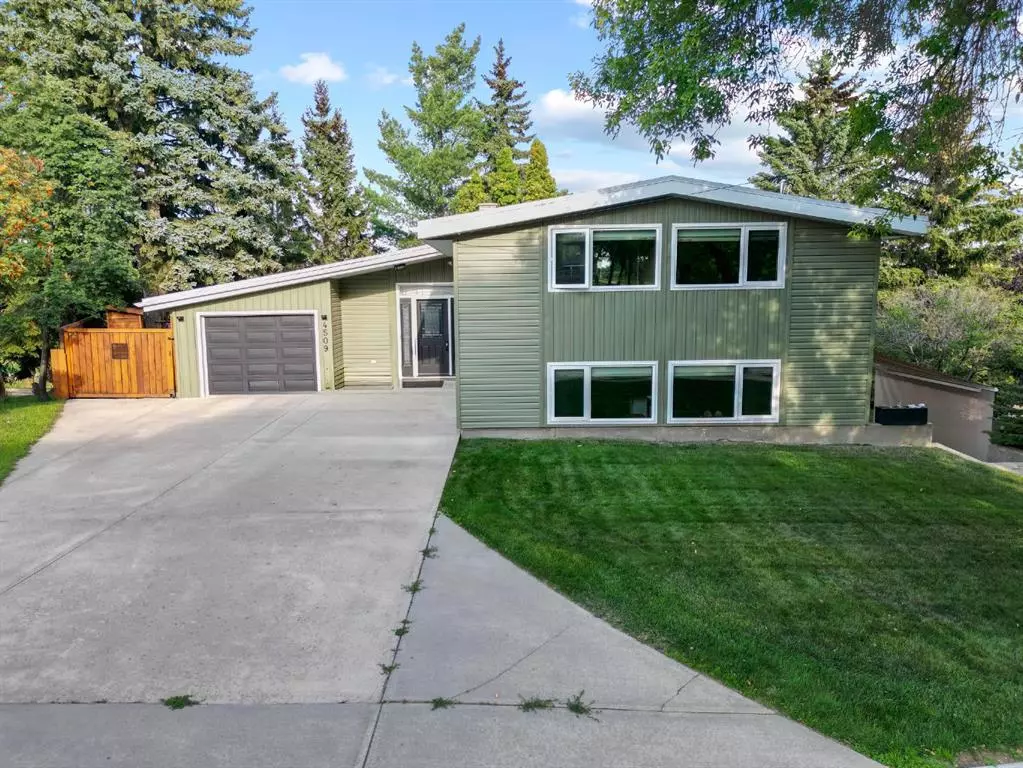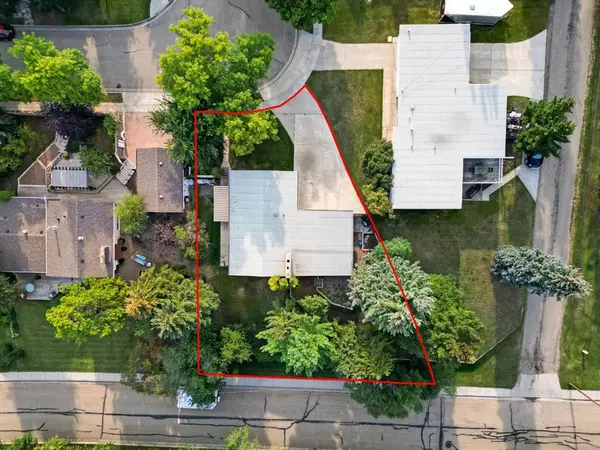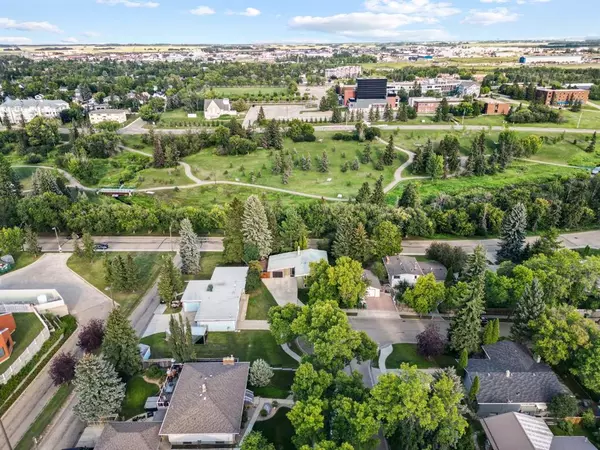$350,000
$374,000
6.4%For more information regarding the value of a property, please contact us for a free consultation.
4509 52A ST Camrose, AB T4V 1W3
6 Beds
3 Baths
2,151 SqFt
Key Details
Sold Price $350,000
Property Type Single Family Home
Sub Type Detached
Listing Status Sold
Purchase Type For Sale
Square Footage 2,151 sqft
Price per Sqft $162
Subdivision Augustana
MLS® Listing ID A2074964
Sold Date 10/21/23
Style 2 Storey
Bedrooms 6
Full Baths 2
Half Baths 1
Originating Board Central Alberta
Year Built 1965
Annual Tax Amount $3,838
Tax Year 2023
Lot Size 7,139 Sqft
Acres 0.16
Lot Dimensions 59x109x109x121
Property Description
Homes like this do not come up everyday. Rare find 6 bedroom home in the BEST location! This is hard to imagine, but there are literally 5 bedrooms & 2 bathrooms on the upper level! Your home backs onto the well loved Jubilee Park playground, bike trails, and stellar views! As you enter theres a cozy front office with wood fireplace. The attached single garage access is right beside. A few steps down to the main walk-out level is a beautiful dining room with a wall of windows overlooking the back yard and Jubilee park with a wood fire place that creates some clean heat and ambiance in the space. Enjoy a sitting room on this same level that leads to a functional kitchen, a second dining area and laundry. Walk out of this home into the side yard patio with an awning to bring on some much needed shade on hot summer days. Theres a bbq area and a beautiful back yard with multiple sitting spots to take in the views of Jubilee Park! The exterior of the home and all the windows (except 1) have recently been replaced. Theres some painting & updating to be done inside but the space and location will sell anyone on the opportunity in this incredible rare find family home!
Location
Province AB
County Camrose
Zoning RS
Direction W
Rooms
Basement Full, Partially Finished
Interior
Interior Features Kitchen Island, Vinyl Windows
Heating Forced Air, Natural Gas
Cooling None
Flooring Hardwood, Tile
Fireplaces Number 2
Fireplaces Type Entrance, Family Room, Wood Burning
Appliance Dishwasher, Dryer, Garage Control(s), Refrigerator, Stove(s)
Laundry Main Level
Exterior
Parking Features Single Garage Attached
Garage Spaces 1.0
Garage Description Single Garage Attached
Fence None
Community Features Park, Playground, Sidewalks, Street Lights, Walking/Bike Paths
Roof Type Asphalt Shingle
Porch Patio
Lot Frontage 59.0
Total Parking Spaces 2
Building
Lot Description Back Yard, Backs on to Park/Green Space, Front Yard, No Neighbours Behind, Irregular Lot
Foundation Poured Concrete
Architectural Style 2 Storey
Level or Stories Two
Structure Type Vinyl Siding,Wood Frame
Others
Restrictions None Known
Tax ID 83622088
Ownership Private
Read Less
Want to know what your home might be worth? Contact us for a FREE valuation!

Our team is ready to help you sell your home for the highest possible price ASAP






