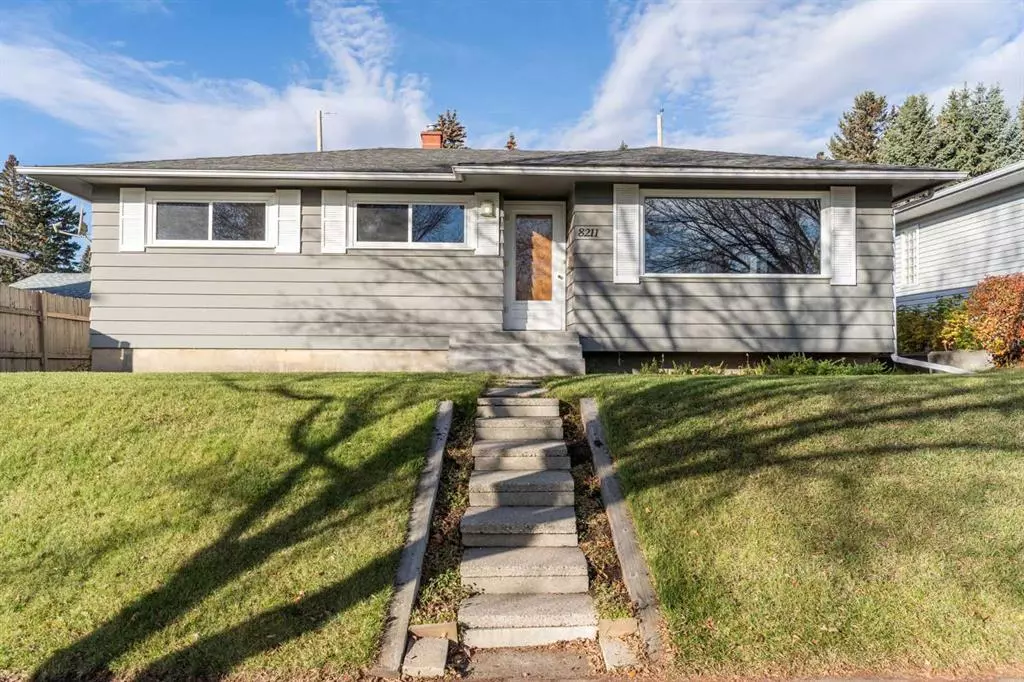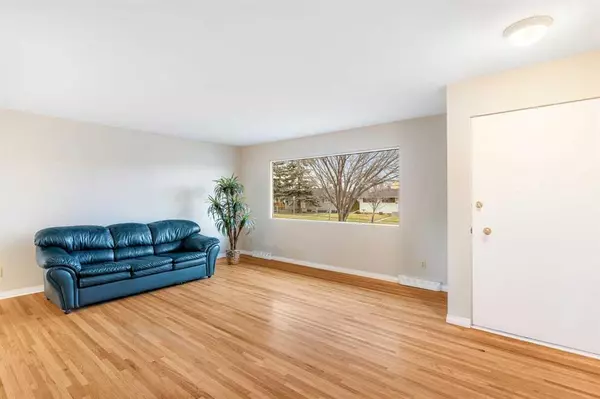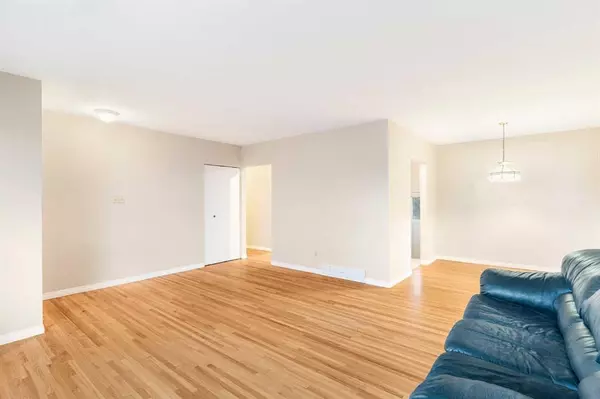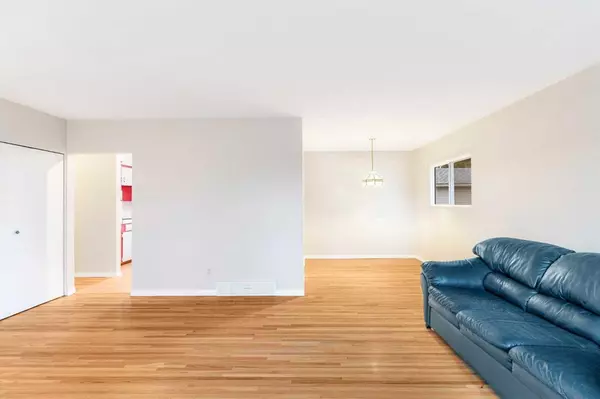$515,000
$509,000
1.2%For more information regarding the value of a property, please contact us for a free consultation.
8211 Fairmount DR SE Calgary, AB T2H 0Y2
4 Beds
2 Baths
1,093 SqFt
Key Details
Sold Price $515,000
Property Type Single Family Home
Sub Type Detached
Listing Status Sold
Purchase Type For Sale
Square Footage 1,093 sqft
Price per Sqft $471
Subdivision Fairview
MLS® Listing ID A2088997
Sold Date 10/27/23
Style Bungalow
Bedrooms 4
Full Baths 2
Originating Board Calgary
Year Built 1959
Annual Tax Amount $2,599
Tax Year 2023
Lot Size 4,994 Sqft
Acres 0.11
Property Description
Welcome to 8211 Fairmount Drive, a fantastic property in the heart of Calgary. This lovely home has all the important upgrades covered. Inside you'll find newer windows, hot water tank, high efficiency furnace, and paint on the main floor. Outside there is a newer roof, new concrete steps and exterior paint. Although the rest of the home is in original condition, it's been well cared for and shows well. The lot is huge - big enough to add a double garage and still have lots of room to enjoy a garden, patio area, and lots of grass. Inside the home, the spacious living room features a large east-facing picture window which welcomes lots of natural light during the day. The kitchen awaits the new owner's touch! The original hardwood will refinish beautifully and runs throughout most of the main floor. There are three bright bedrooms on the main floor, which share a 4 piece bath. The basement is also in original condition but offers a terrific layout for future development. There is another bathroom downstairs as well as a laundry room and wet bar. Fairview is a fantastic neighbourhood with access to all levels of schooling, shopping and recreation opportunities. There is an elementary school directly across from this home as well as a large play park and ball diamonds, and bus stop just steps from your front door. The Fairview Community Centre is also a quick walk away, and within a few blocks you have access to Costco, Ikea and much more. Call your agent to book a showing!
Location
Province AB
County Calgary
Area Cal Zone S
Zoning R-C1
Direction E
Rooms
Basement Finished, Full
Interior
Interior Features Laminate Counters, See Remarks, Storage
Heating Forced Air, Natural Gas
Cooling None
Flooring Carpet, Hardwood, Laminate, Linoleum
Appliance Electric Stove, Freezer, Refrigerator
Laundry In Basement
Exterior
Parking Features Alley Access, Asphalt, Driveway, Off Street, Parking Pad
Garage Description Alley Access, Asphalt, Driveway, Off Street, Parking Pad
Fence Fenced
Community Features Park, Playground, Schools Nearby, Shopping Nearby
Roof Type Asphalt Shingle
Porch Patio
Lot Frontage 50.0
Total Parking Spaces 4
Building
Lot Description Back Lane, Back Yard, Rectangular Lot
Foundation Poured Concrete
Architectural Style Bungalow
Level or Stories One
Structure Type Wood Frame,Wood Siding
Others
Restrictions None Known
Tax ID 83110916
Ownership Private
Read Less
Want to know what your home might be worth? Contact us for a FREE valuation!

Our team is ready to help you sell your home for the highest possible price ASAP






