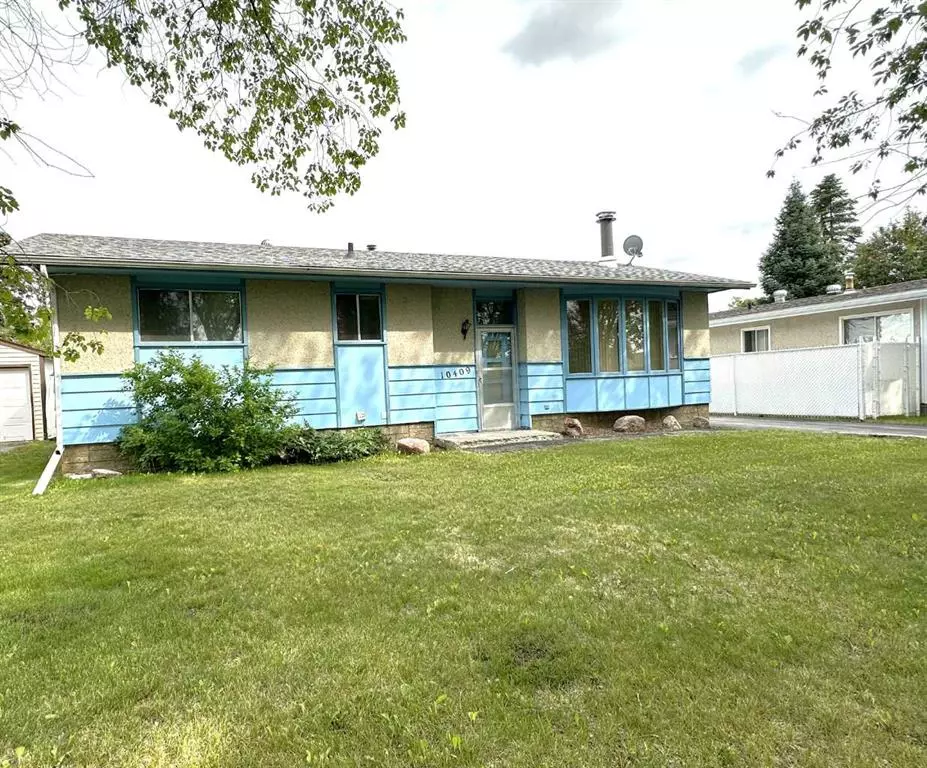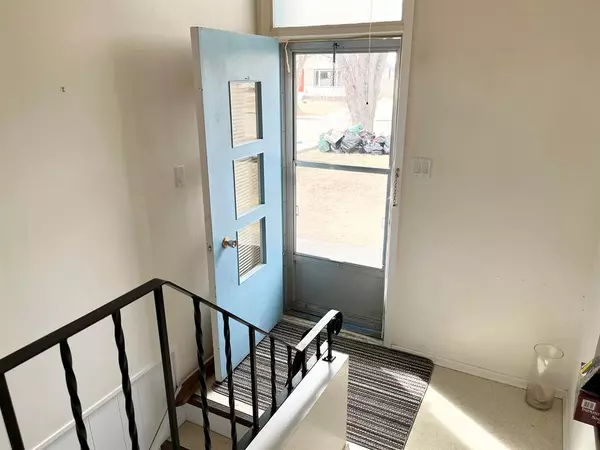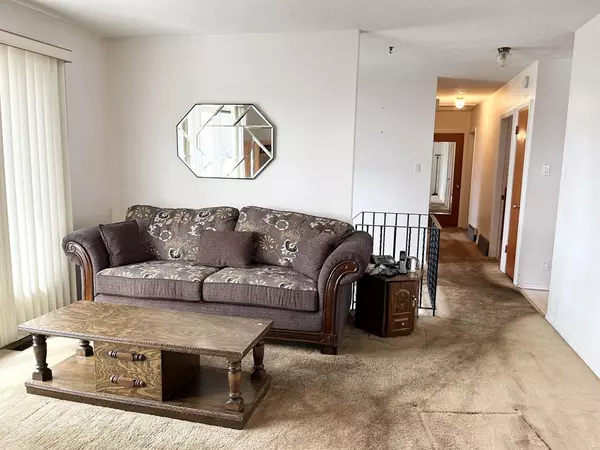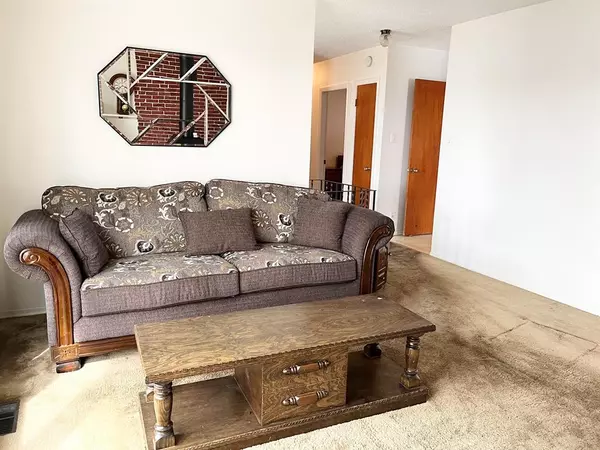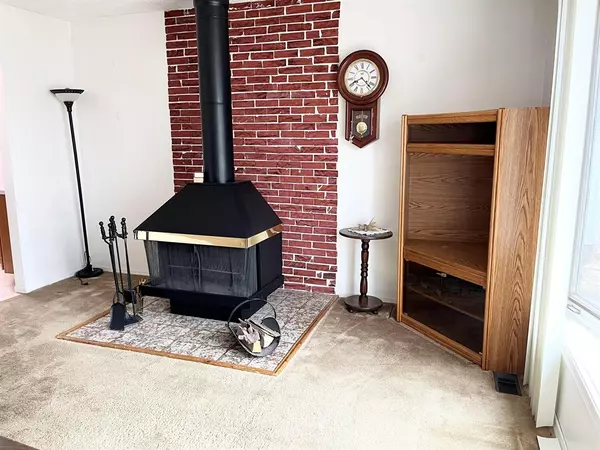$132,000
$139,900
5.6%For more information regarding the value of a property, please contact us for a free consultation.
10409 116 ST Fairview, AB T0H1L0
4 Beds
3 Baths
1,115 SqFt
Key Details
Sold Price $132,000
Property Type Single Family Home
Sub Type Detached
Listing Status Sold
Purchase Type For Sale
Square Footage 1,115 sqft
Price per Sqft $118
MLS® Listing ID A2040690
Sold Date 10/31/23
Style Bungalow
Bedrooms 4
Full Baths 2
Half Baths 1
Originating Board Grande Prairie
Year Built 1967
Annual Tax Amount $2,100
Tax Year 2022
Lot Size 7,930 Sqft
Acres 0.18
Lot Dimensions 61' x 130
Property Description
Fairview, Alberta - ONLY $139,900.00 This is an AMAZING PRICE ! Where can you buy a Solid Family home on a nicely treed street for this price? This home offers a family 4 bedrooms, 3 bathrooms and sits on a large lot that is landscaped & fenced with a back alley. There is the opportunity to have your own large garden & enjoy an abundance of apples from the mature apple tree! The kitchen has been updated with tons of cabinetry & lots of counter space. The living room is just off the kitchen & features a unique wood burning fireplace. The main floor has 3 bedrooms (all a good size) & the 4 pc. main bathroom. The Master Bedroom has a 2 pc. ensuite. The basement is mostly developed with a family room, 4th bedroom, second kitchen for cooking large dinners or canning produce from your garden, large cold room storage, a 3 pc. bathroom & a sauna (cedar wood). Out the back door is a large covered deck that spans almost the whole back of the house & would be wonderful to enjoy many months of the year. This is a super affordable home in a great neighborhood just waiting for the new owner. Best Value there is !
Location
Province AB
County Fairview No. 136, M.d. Of
Zoning R
Direction W
Rooms
Other Rooms 1
Basement Full, Partially Finished
Interior
Interior Features Ceiling Fan(s), Central Vacuum, Sauna, Storage
Heating Forced Air, Natural Gas
Cooling None
Flooring Carpet, Linoleum
Fireplaces Number 1
Fireplaces Type Free Standing, Living Room, Wood Burning
Appliance Dishwasher, Dryer, Freezer, Microwave, Refrigerator, Stove(s), Washer, Window Coverings
Laundry In Basement
Exterior
Parking Features Asphalt, Driveway, Parking Pad
Garage Description Asphalt, Driveway, Parking Pad
Fence Fenced
Community Features Other
Utilities Available Electricity Connected, Natural Gas Connected, Garbage Collection
Roof Type Asphalt Shingle
Porch Deck
Lot Frontage 61.0
Total Parking Spaces 4
Building
Lot Description Back Lane, Back Yard, City Lot, Garden, Landscaped, Rectangular Lot
Foundation Poured Concrete
Sewer Public Sewer
Water Public
Architectural Style Bungalow
Level or Stories One
Structure Type Wood Frame
Others
Restrictions None Known
Tax ID 57665970
Ownership Private
Read Less
Want to know what your home might be worth? Contact us for a FREE valuation!

Our team is ready to help you sell your home for the highest possible price ASAP

