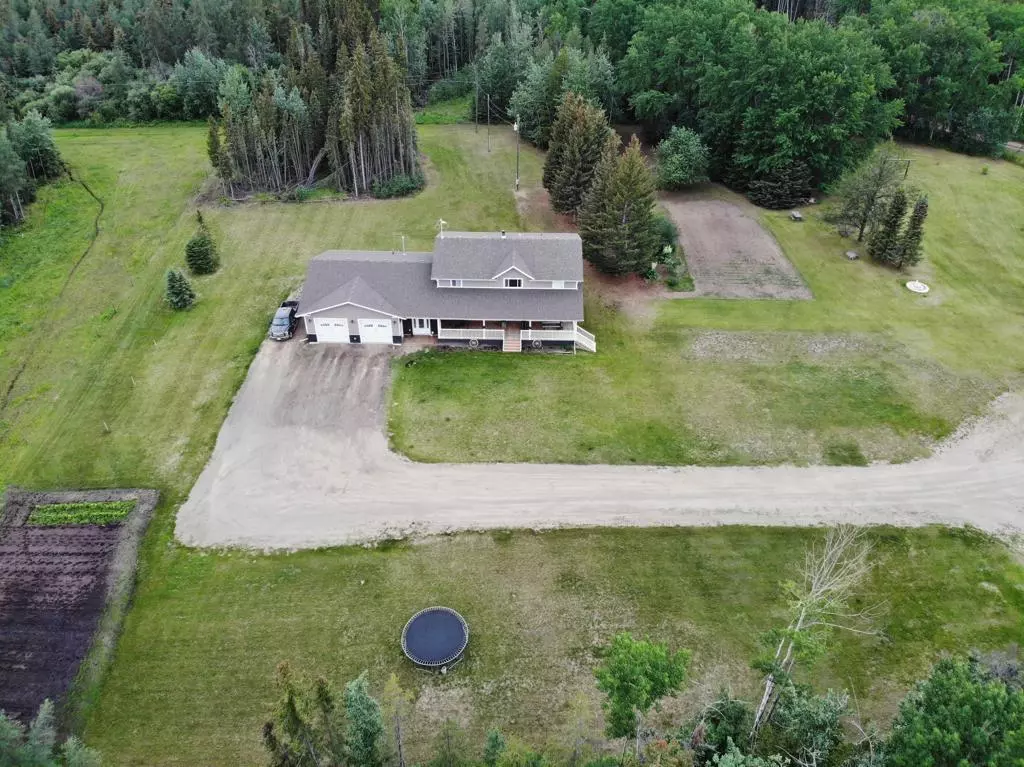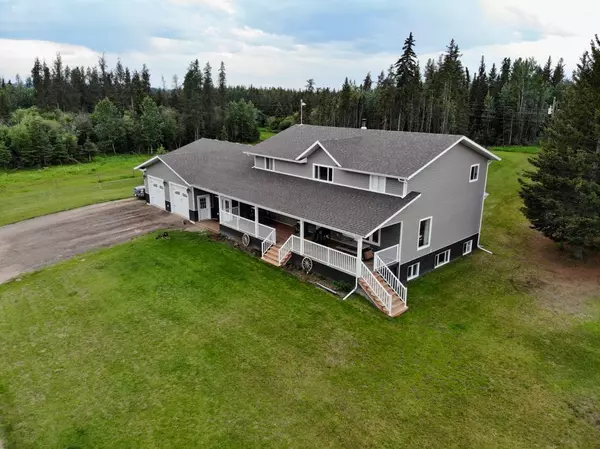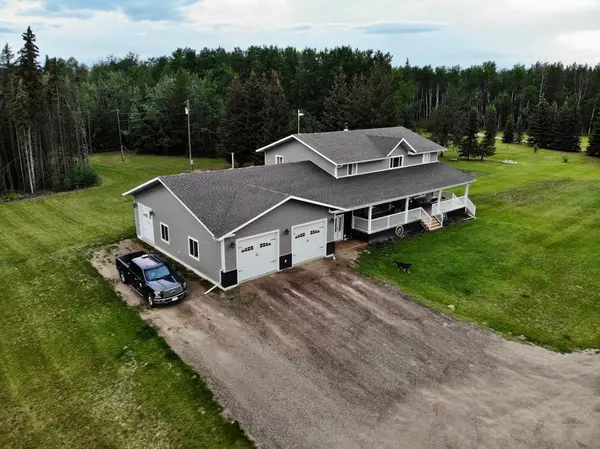$1,150,000
$1,350,000
14.8%For more information regarding the value of a property, please contact us for a free consultation.
105307-A RR 154 La Crete, AB T0H2H0
7 Beds
4 Baths
3,400 SqFt
Key Details
Sold Price $1,150,000
Property Type Single Family Home
Sub Type Detached
Listing Status Sold
Purchase Type For Sale
Square Footage 3,400 sqft
Price per Sqft $338
MLS® Listing ID A2030362
Sold Date 11/01/23
Style 2 Storey
Bedrooms 7
Full Baths 3
Half Baths 1
Originating Board Grande Prairie
Year Built 2019
Annual Tax Amount $5,800
Tax Year 2022
Lot Size 145.000 Acres
Acres 145.0
Property Description
145 ACRES! Minutes from Town! PRIVATE YARD! Almost 5000 sq/ft of living space! 7 bed 4 bath home! 44 by 30 attached car garage! What an opportunity here to buy a dream property only 3 miles south of La Crete. Winding driveway leads through the evergreens to this secluded yard site. On the property you'll find the ranch style 2 story farmhouse with attached garage, as well as a detached shop with a lean-to, and multiple outbuildings to service the hobby farm out back! Starting in the house, a huge entrance welcomes you in, leading into the kitchen/dining room that features an antique cookstove. In the kitchen you'll find timeless white cabinets and newer appliances, with plenty of windows around make the heart of the home a bright, inviting space to be. The main floor also features a living room, laundry room, 1/2 bath and the master bedroom featuring a huge ensuite with double sinks, jetted tub and a walk in closet. Upstairs is a cozy family room, and an additional 4 bedrooms along with an oversized full bathroom. The basement features a cold storage, an additional 2 bedrooms and another big open toy room! Plenty of room for all kinds of family fun in this home, not to mention the massive heated attached garage that is over 1300 sq/ft! The east facing front porch would make a fantastic place to enjoy your morning coffee. Yard site is surrounded by mature forest, and has all kinds of privacy. In the farmyard you'll find a heated shop, with wood burning and natural gas heat, as well as a full setup to raise cattle, pigs, chickens etc.. Full water and natural gas back there, water is brought in from the dugout on the property. North half of the quarter is cross fenced to give you multiple grazing options for cattle or horses. The south 70 +/- Acres is arable and certified organic. Lots of potential here with this property, don't miss out, call today to book your showing!
Location
Province AB
County Mackenzie County
Zoning A
Direction E
Rooms
Basement Finished, Full
Interior
Interior Features Central Vacuum, Chandelier, Closet Organizers, Double Vanity, Jetted Tub, Kitchen Island, Laminate Counters, No Smoking Home, Pantry, See Remarks
Heating Forced Air, Natural Gas
Cooling None
Flooring Carpet, Linoleum
Appliance Dishwasher, Electric Stove, Microwave, Refrigerator, Washer/Dryer
Laundry Main Level
Exterior
Garage Additional Parking, Aggregate, Garage Door Opener, Garage Faces Front, Parking Pad, RV Access/Parking, Triple Garage Attached
Garage Spaces 4.0
Garage Description Additional Parking, Aggregate, Garage Door Opener, Garage Faces Front, Parking Pad, RV Access/Parking, Triple Garage Attached
Fence Cross Fenced, Partial
Community Features Airport/Runway, Shopping Nearby
Roof Type Asphalt Shingle
Porch Deck, Front Porch
Lot Frontage 216.55
Exposure E
Total Parking Spaces 20
Building
Lot Description Back Yard, Backs on to Park/Green Space, Farm, Front Yard, Landscaped, Many Trees, Yard Lights
Building Description ICFs (Insulated Concrete Forms),Vinyl Siding,Wood Frame, Shop-
Foundation ICF Block
Architectural Style 2 Storey
Level or Stories 2 and Half Storey
Structure Type ICFs (Insulated Concrete Forms),Vinyl Siding,Wood Frame
Others
Restrictions Underground Utility Right of Way
Tax ID 76060422
Ownership Private
Read Less
Want to know what your home might be worth? Contact us for a FREE valuation!

Our team is ready to help you sell your home for the highest possible price ASAP






