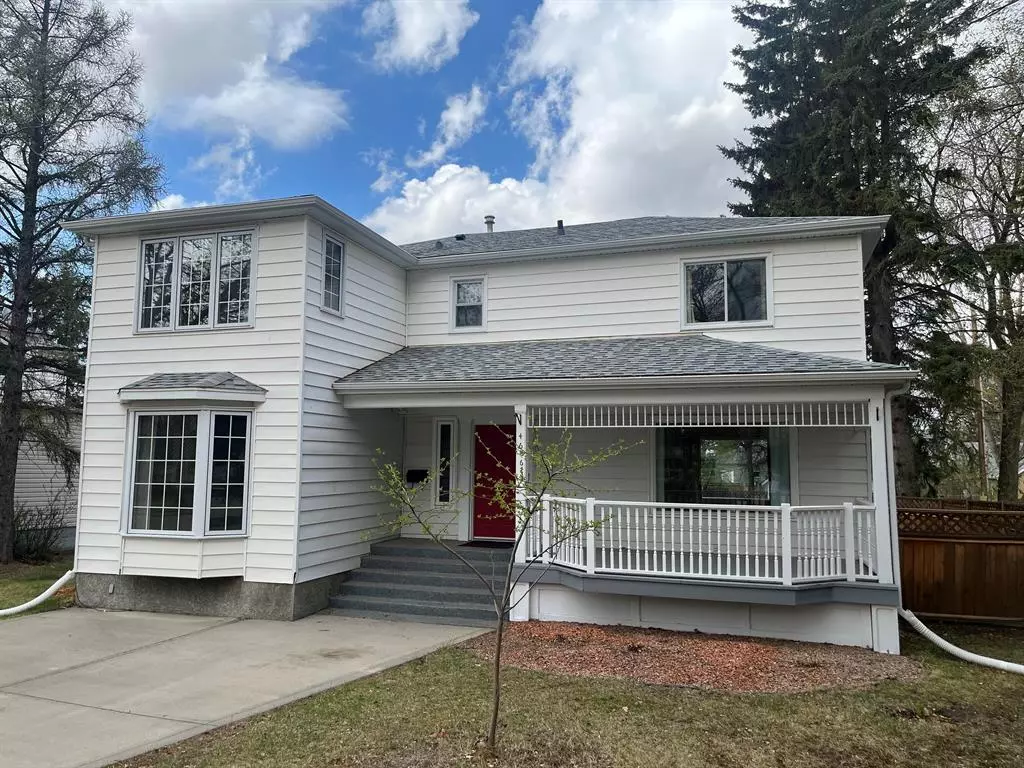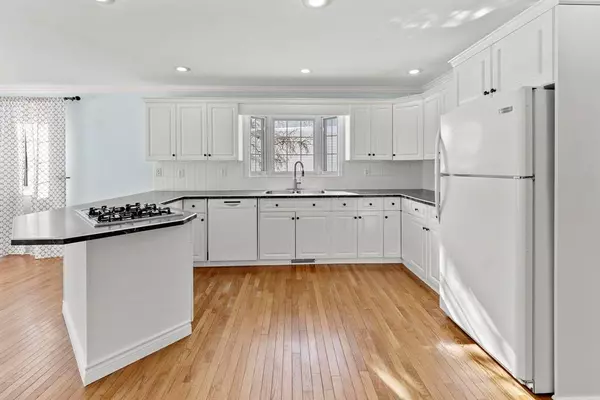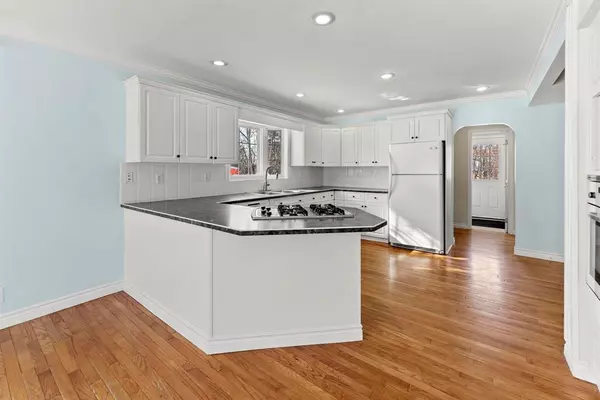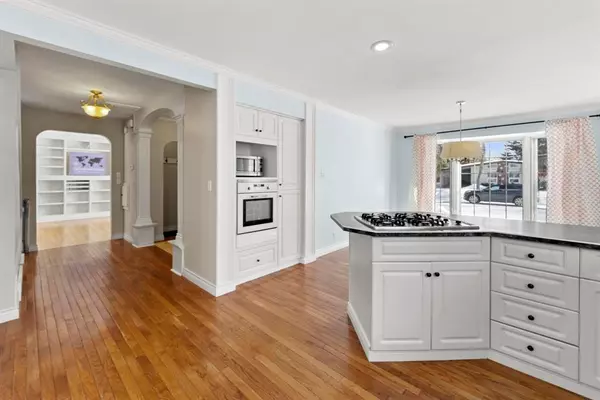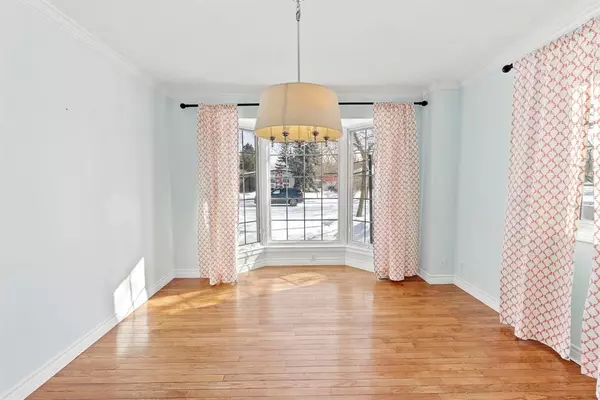$365,000
$379,500
3.8%For more information regarding the value of a property, please contact us for a free consultation.
4606 48 ST Camrose, AB T4V 1L1
4 Beds
3 Baths
2,106 SqFt
Key Details
Sold Price $365,000
Property Type Single Family Home
Sub Type Detached
Listing Status Sold
Purchase Type For Sale
Square Footage 2,106 sqft
Price per Sqft $173
Subdivision Augustana
MLS® Listing ID A2029970
Sold Date 11/06/23
Style 2 Storey
Bedrooms 4
Full Baths 3
Originating Board Central Alberta
Year Built 1950
Annual Tax Amount $3,299
Tax Year 2022
Lot Size 7,680 Sqft
Acres 0.18
Property Description
WOW! BEAUTIFUL CHARACTER HOME, IN DESIRED UNIVERSITY AREA!
Superbly located in the Special Residential District, only Steps to University and 2 blocks to Jubilee Park! You are sure to enjoy the lifestyle of this special residential community and the secluded yard setting. Wow, you’ll absolutely love this wonderful home, the spacious open floor plan and the character of this charming 2,106sq.ft 2 Storey built in 1950. A place you will be proud to call home. Some of the features include; Inviting front covered veranda, spacious entry with open staircase, hardwood floors, lots of bright windows, crown moldings and beautiful columns/arches that create a special and unique atmosphere. Amazing spacious living room, you will love the character and detail of the custom built-in cabinetry and shelving, wow a book lovers dream. Love to learn/work from home there is an adjoining den/flex area with built-in shelving and work centres. Awesome spacious kitchen with lots of white cabinetry, BI pantry and extra bright dinette with bay windows. Plus there is a 3pc bath on the main level. The upper level boasts 4 bedrooms with an awesome den with BI shelving (5th bedroom if needed). All with hardwood floors. Primary bedroom features a 4pc Ensuite and a walkthrough closet. Basement development offers an additional family/games area, laundry area, utility room and storage. 64’x120’yard with private setting, fenced, trees, garden boxes and deck, it’s a great place for BBQ’s, entertaining or just relaxing. An Excellent Opportunity, Right Beside the University! An Exceptional Location and Lifestyle!
Location
Province AB
County Camrose
Zoning SRD
Direction E
Rooms
Other Rooms 1
Basement Partial, Partially Finished
Interior
Interior Features Bookcases, Pantry, Sump Pump(s)
Heating Mid Efficiency, Forced Air
Cooling None
Flooring Hardwood, Linoleum
Appliance Built-In Oven, Dishwasher, Dryer, Gas Cooktop, Refrigerator, Washer
Laundry In Basement
Exterior
Parking Features Concrete Driveway, Parking Pad
Garage Description Concrete Driveway, Parking Pad
Fence Fenced
Community Features Park, Schools Nearby, Shopping Nearby
Roof Type Asphalt Shingle
Porch Deck, Front Porch
Lot Frontage 64.0
Total Parking Spaces 2
Building
Lot Description Back Lane, Garden
Foundation Poured Concrete
Architectural Style 2 Storey
Level or Stories Two
Structure Type Vinyl Siding,Wood Frame
Others
Restrictions None Known
Tax ID 79779405
Ownership Private
Read Less
Want to know what your home might be worth? Contact us for a FREE valuation!

Our team is ready to help you sell your home for the highest possible price ASAP


