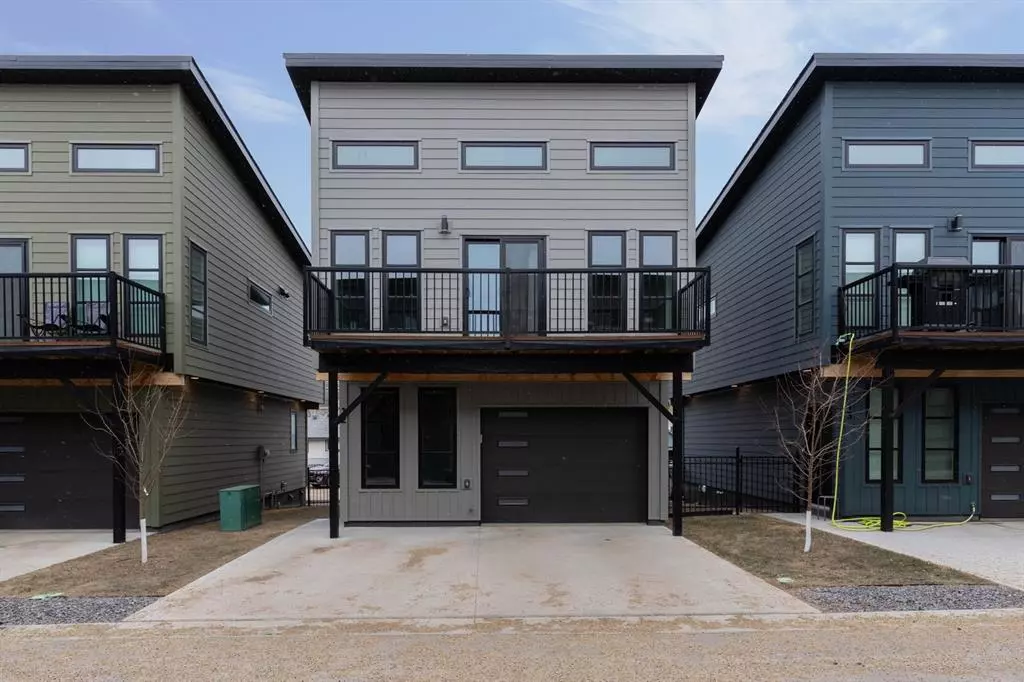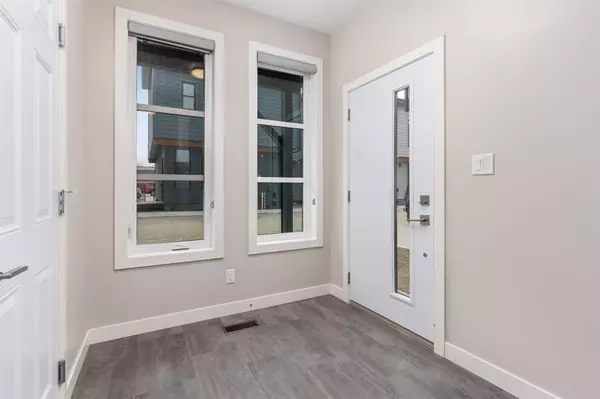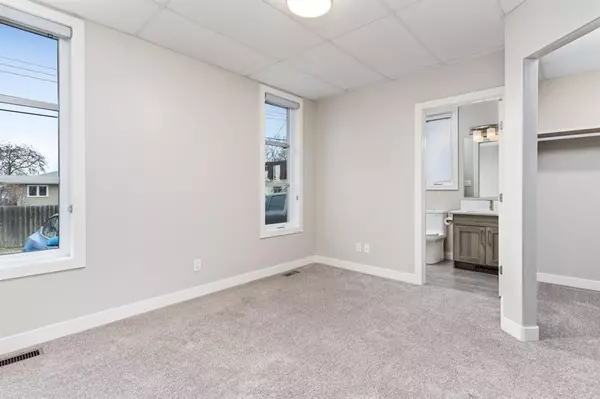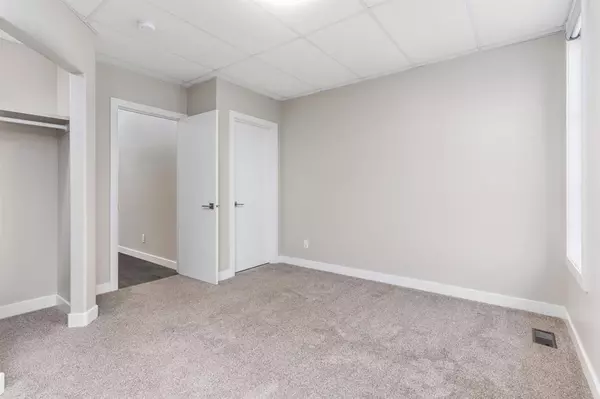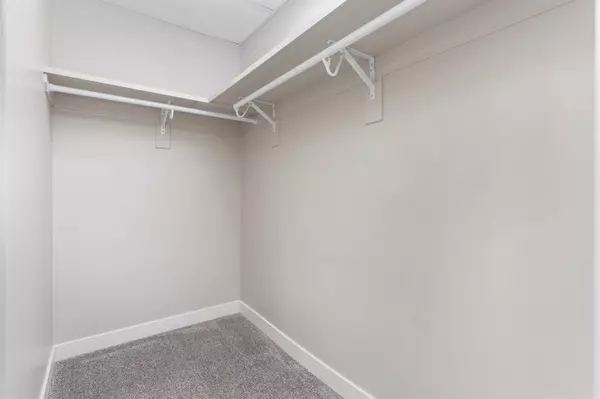$282,000
$289,900
2.7%For more information regarding the value of a property, please contact us for a free consultation.
5110 48A AVE #12 Camrose, AB T4V 5K2
2 Beds
2 Baths
1,196 SqFt
Key Details
Sold Price $282,000
Property Type Single Family Home
Sub Type Detached
Listing Status Sold
Purchase Type For Sale
Square Footage 1,196 sqft
Price per Sqft $235
Subdivision Downtown Camrose
MLS® Listing ID A2081691
Sold Date 11/10/23
Style 2 Storey
Bedrooms 2
Full Baths 2
Condo Fees $269
Originating Board Central Alberta
Year Built 2018
Annual Tax Amount $3,312
Tax Year 2023
Property Description
Downtown Living with no maintenance - the perfect option for a downtown professional or Augustana faculty/student. This quality built condo is sure to impress with triple pane windows, AC, vinyl flooring, custom cabinetry, roller blinds, vaulted ceiling, stainless kitchen appliances and more. This home has a single attached garage with 9ft ceiling that allows for extra storage plus take advantage of the driveway for additional parking. Stepping in from the garage you'll find an ample entrance with stairs to the upper as well as access down the hall to the private Primary Bedroom complete with 3pc ensuite and walk-in closet. The main floor is captivating with its vaulted ceiling and extra windows throughout. You'll appreciate the modern finish and design with its custom cabinetry, quartz counter on the centre island/eating bar and patio doors out to the no maintenance deck. Sharing in the upper level is an additional bedroom with a huge closet, separate 4pc bathroom as well as laundry. As a bonus there is also 4ft crawl space that houses the mechanical but also provides great storage options. Walking distance to downtown amenities, the Mirror Lake walking trails and a quick commute to the University of Alberta Augustana Campus - Welcome home to Town Square.
Location
Province AB
County Camrose
Zoning DC
Direction E
Rooms
Other Rooms 1
Basement See Remarks, Unfinished
Interior
Interior Features Breakfast Bar, Vaulted Ceiling(s), Vinyl Windows, Walk-In Closet(s)
Heating High Efficiency, Forced Air
Cooling Central Air
Flooring Carpet, Vinyl
Appliance See Remarks
Laundry Main Level
Exterior
Parking Features Parking Pad, Single Garage Attached
Garage Spaces 1.0
Garage Description Parking Pad, Single Garage Attached
Fence Partial
Community Features None
Amenities Available None
Roof Type Asphalt Shingle
Porch Deck
Total Parking Spaces 2
Building
Lot Description Other
Foundation ICF Block
Architectural Style 2 Storey
Level or Stories Two
Structure Type Vinyl Siding
Others
HOA Fee Include Gas,Maintenance Grounds,Reserve Fund Contributions,Snow Removal,Trash
Restrictions Pets Allowed
Tax ID 83625290
Ownership Private
Pets Allowed Yes
Read Less
Want to know what your home might be worth? Contact us for a FREE valuation!

Our team is ready to help you sell your home for the highest possible price ASAP


