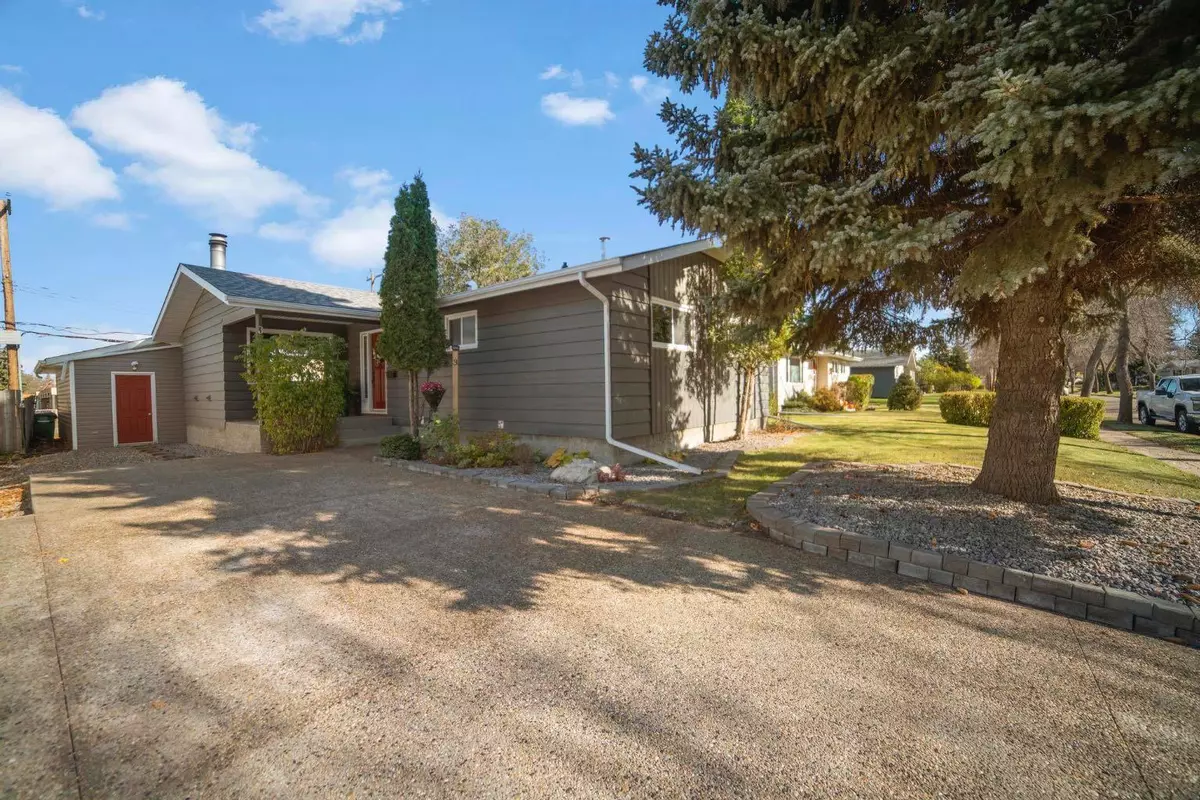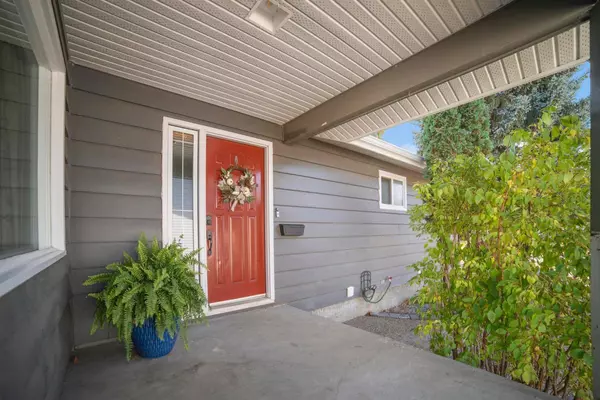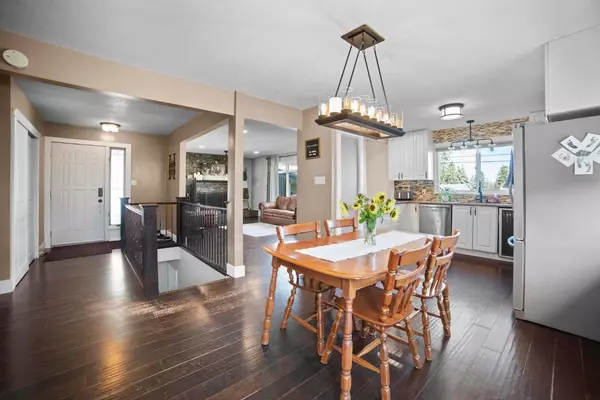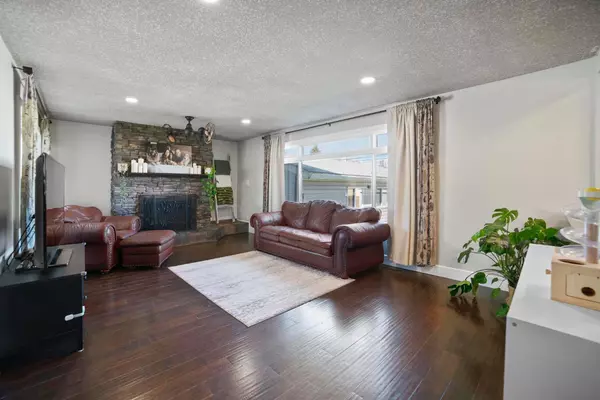$358,000
$369,000
3.0%For more information regarding the value of a property, please contact us for a free consultation.
3 Montcalm AVE Camrose, AB T4V2K9
4 Beds
2 Baths
1,187 SqFt
Key Details
Sold Price $358,000
Property Type Single Family Home
Sub Type Detached
Listing Status Sold
Purchase Type For Sale
Square Footage 1,187 sqft
Price per Sqft $301
Subdivision Mount Pleasant
MLS® Listing ID A2085698
Sold Date 11/18/23
Style Bungalow
Bedrooms 4
Full Baths 1
Half Baths 1
Originating Board Central Alberta
Year Built 1961
Annual Tax Amount $2,946
Tax Year 2023
Lot Size 6,597 Sqft
Acres 0.15
Property Description
Welcome to this tastefully remodelled bungalow that backs onto the schoolyard! First you'll notice the BRAND new driveway and low maintaince landscaping that gives such great curb appeal. As you enter you'll love the open living, dining, and kitchen space providing top professional appliances and quartz countertops with plenty of space for storage. The open concept allows you to admire the gorgeous wood burning fireplace from all spaces. You have quick access to the private fully fenced yard and deck with outdoor kitchen that makes entertaining a breeze, with an additional patio area for extra seating. Main level houses 2 bedrooms with primary being oversized and abundance of closet space! Newly updated bathroom with beautiful stand alone tub and separate walk in shower. Lower level featuring new vinyl plank flooring, huge storage room, laundry room with wash sink, and a cozy den for all your movie watching nights. An additional 2 bedrooms- one featuring a 2 piece ensuite makes it easy for having company or teenagers who need their space! This home offers so much for all different family dynamics.
Location
Province AB
County Camrose
Zoning R1
Direction S
Rooms
Basement Finished, Full
Interior
Interior Features Ceiling Fan(s), Closet Organizers, Pantry, See Remarks, Soaking Tub, Storage, Sump Pump(s)
Heating Fireplace(s)
Cooling None
Flooring Carpet, Ceramic Tile, Laminate, Vinyl
Fireplaces Number 2
Fireplaces Type Basement, Electric, Living Room, Mantle, Raised Hearth, Stone, Wood Burning
Appliance Bar Fridge, Dishwasher, Garage Control(s), Microwave Hood Fan, Refrigerator, Stove(s), Washer/Dryer
Laundry Lower Level
Exterior
Parking Features Aggregate, Alley Access, Front Drive, Parking Pad, Single Garage Detached
Garage Spaces 1.0
Garage Description Aggregate, Alley Access, Front Drive, Parking Pad, Single Garage Detached
Fence Fenced
Community Features Other, Park, Playground, Schools Nearby, Sidewalks, Street Lights, Tennis Court(s)
Roof Type Shingle
Porch Deck, Patio
Lot Frontage 60.0
Exposure S
Total Parking Spaces 3
Building
Lot Description Back Yard, Backs on to Park/Green Space, Front Yard, Low Maintenance Landscape, No Neighbours Behind, Private, See Remarks
Foundation Poured Concrete
Architectural Style Bungalow
Level or Stories One
Structure Type Wood Siding
Others
Restrictions None Known
Tax ID 83618446
Ownership Private
Read Less
Want to know what your home might be worth? Contact us for a FREE valuation!

Our team is ready to help you sell your home for the highest possible price ASAP






