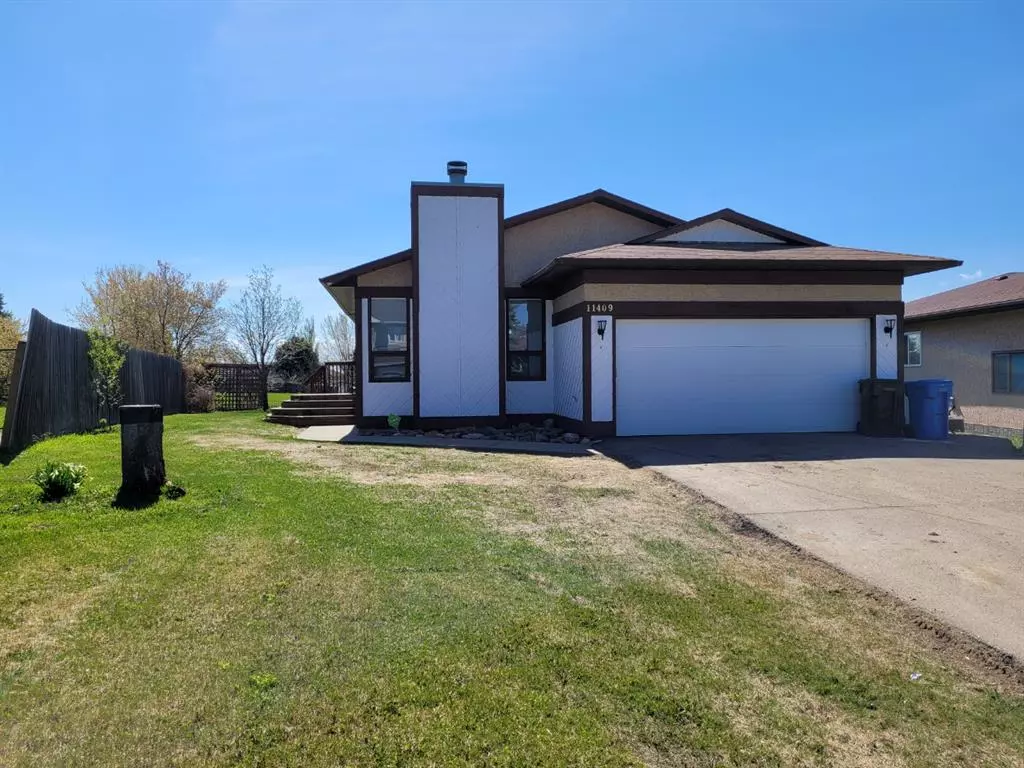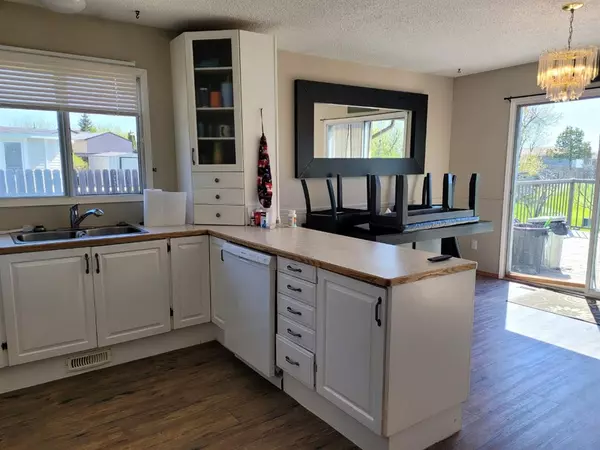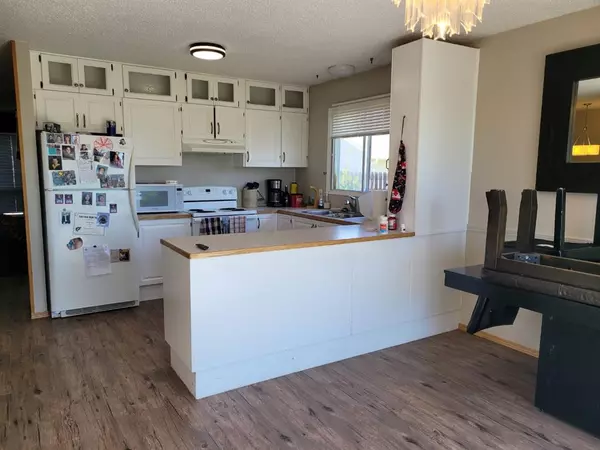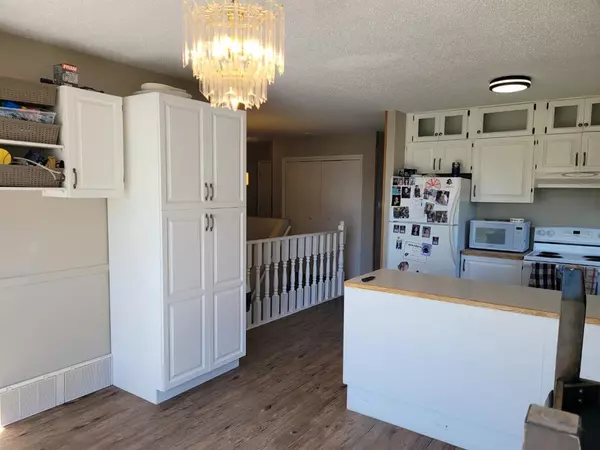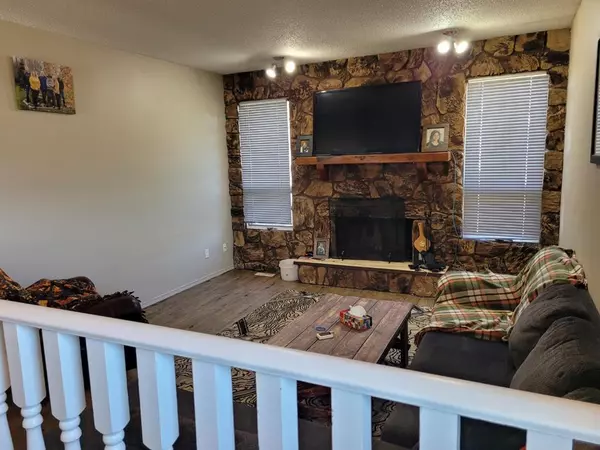$195,000
$210,000
7.1%For more information regarding the value of a property, please contact us for a free consultation.
11409 110 Avenue Crescent Fairview, AB T0H 1L0
5 Beds
3 Baths
1,213 SqFt
Key Details
Sold Price $195,000
Property Type Single Family Home
Sub Type Detached
Listing Status Sold
Purchase Type For Sale
Square Footage 1,213 sqft
Price per Sqft $160
MLS® Listing ID A2072879
Sold Date 11/19/23
Style Bungalow
Bedrooms 5
Full Baths 3
Originating Board Grande Prairie
Year Built 1979
Annual Tax Amount $3,017
Tax Year 2023
Lot Size 8,428 Sqft
Acres 0.19
Property Description
Great neighborhood, awsome yard overlooking greenspace and playground in Beaver Ridge area! This 5 bedroom home has a sunken living room with fireplace, making for really cozy evenings. The bright kitchen open to dinning area has sliding doors that open onto a 16 X 16 foot deck, that overlooks a mature back yard with arbour, and pear tree. The yard continues out to a lovely green space and large play ground. 2023 new roof with 30 year shingles, 2020 a new high efficiency furnace put in, 2019 new dishwasher, garburator and toilet, 2018 the house was painted inside and out, 2015 saw a new deck and new vinyl plank flooring through out the main floor. Don't miss out, call for your viewing today!
Location
Province AB
County Fairview No. 136, M.d. Of
Zoning R1
Direction N
Rooms
Other Rooms 1
Basement Finished, Full
Interior
Interior Features Ceiling Fan(s), Wood Windows
Heating Central, High Efficiency, Forced Air, Natural Gas
Cooling None
Flooring Carpet, Linoleum, Vinyl
Fireplaces Number 1
Fireplaces Type Insert, Living Room, Mantle, Stone, Wood Burning
Appliance Dishwasher, Electric Stove, Refrigerator, Washer/Dryer
Laundry Laundry Room, Lower Level, Sink
Exterior
Parking Features Asphalt, Driveway, Garage Door Opener, Garage Faces Front, Insulated, Off Street, Paved, Single Garage Attached
Garage Spaces 1.0
Garage Description Asphalt, Driveway, Garage Door Opener, Garage Faces Front, Insulated, Off Street, Paved, Single Garage Attached
Fence Partial
Community Features Airport/Runway, Clubhouse, Fishing, Golf, Lake, Park, Playground, Pool, Schools Nearby, Shopping Nearby, Sidewalks, Street Lights, Tennis Court(s)
Roof Type Asphalt Shingle
Porch Deck
Lot Frontage 75.0
Total Parking Spaces 3
Building
Lot Description Back Yard, Backs on to Park/Green Space, Fruit Trees/Shrub(s), Front Yard, Lawn
Building Description Stone,Stucco,Wood Siding, Garden shed
Foundation Poured Concrete
Architectural Style Bungalow
Level or Stories One
Structure Type Stone,Stucco,Wood Siding
Others
Restrictions None Known
Tax ID 57944811
Ownership Private
Read Less
Want to know what your home might be worth? Contact us for a FREE valuation!

Our team is ready to help you sell your home for the highest possible price ASAP

