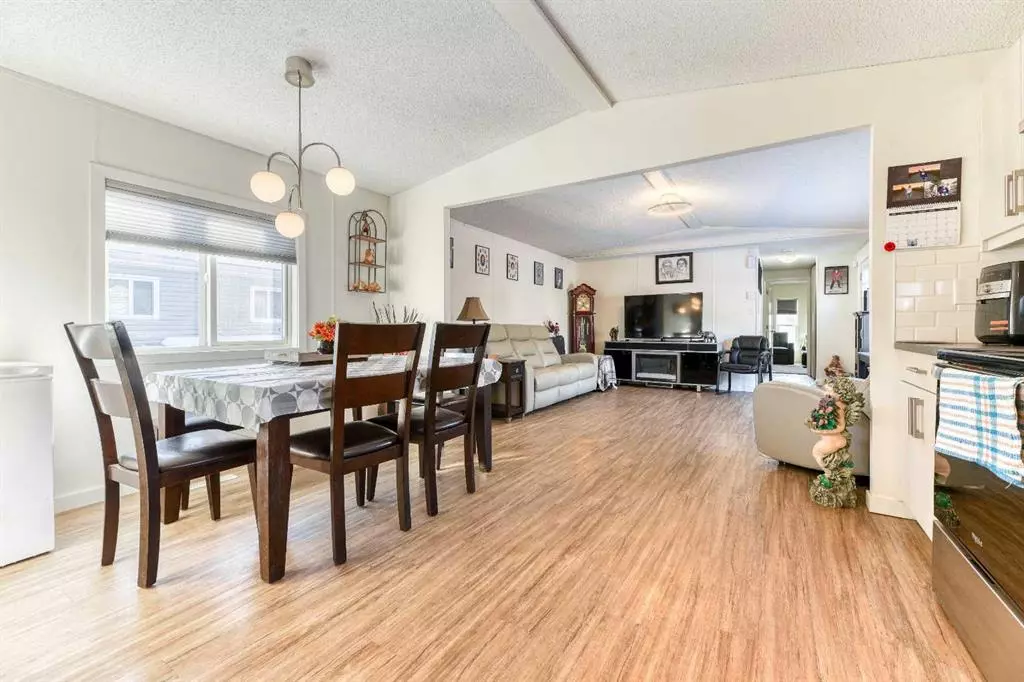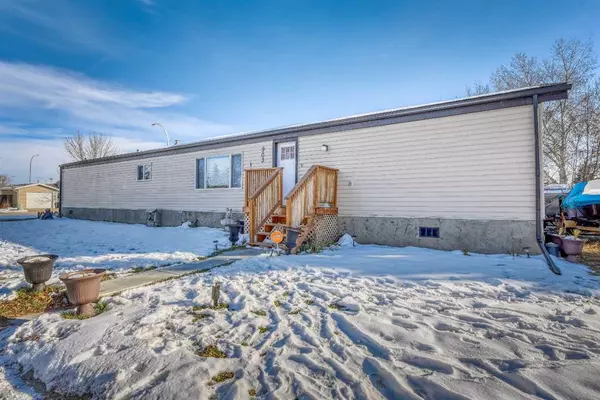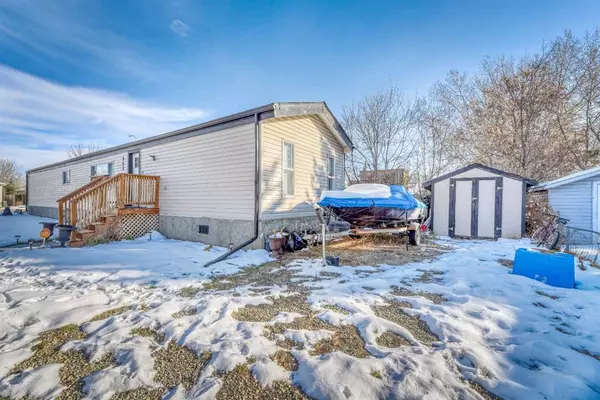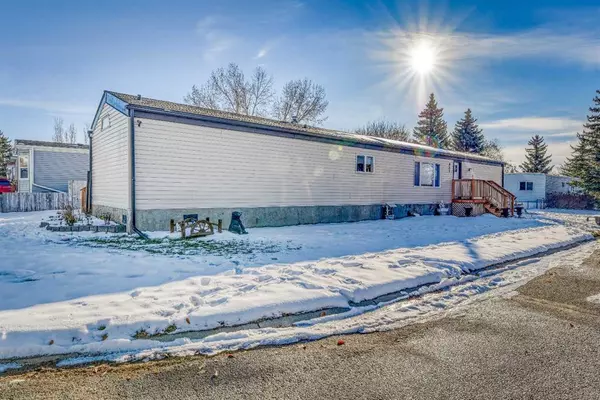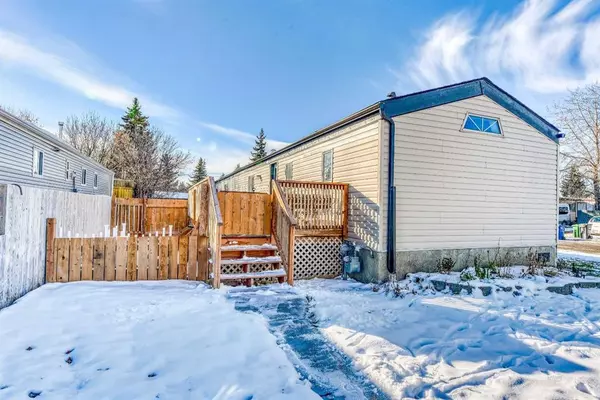$284,000
$305,000
6.9%For more information regarding the value of a property, please contact us for a free consultation.
903 Briarwood CRES Strathmore, AB T1P1E7
3 Beds
2 Baths
1,211 SqFt
Key Details
Sold Price $284,000
Property Type Single Family Home
Sub Type Detached
Listing Status Sold
Purchase Type For Sale
Square Footage 1,211 sqft
Price per Sqft $234
Subdivision Brentwood_Strathmore
MLS® Listing ID A2091246
Sold Date 11/20/23
Style Bungalow
Bedrooms 3
Full Baths 2
Originating Board Calgary
Year Built 1990
Annual Tax Amount $1,850
Tax Year 2023
Lot Size 4,889 Sqft
Acres 0.11
Property Description
Welcome to this FULLY RENOVATED done in the last year home nestled in a quiet community in Strathmore. This beautiful manufactured home On its own lot features an OPEN CONCEPT floor plan, neutral colour palette, BRAND NEW HOT WATER TANK, BRAND NEW FURNACE and MODERN finishes throughout. Step into the bright living room with NEW LUXURY VINYL PLANK flooring which expands into the large, functional kitchen/dining area. Enjoy BRAND NEW STAINLESS STEEL APPLIANCES, contemporary cabinetry and plenty of storage. Imagine having your own space in the spacious master bedroom with NEW PLUSH CARPET, your own ensuite bathroom, completed with a HIS and HER vanity sinks. On the other end of the home, you'll find TWO additional bedrooms and a SECOND FULL BATHROOM. This home is located on a CORNER LOT with a partially fenced backyard and a SHED. The exterior features NEW SIDING, NEW DOORS, NEW WINDOWS and a NEW DECK! Conveniently located within few minutes drive to various amenities, including Strathmore Family Centre Arena, this home is perfect for you and your family! Book your showing today!
Location
Province AB
County Wheatland County
Zoning R1
Direction NW
Rooms
Basement None
Interior
Interior Features Double Vanity, Laminate Counters, Open Floorplan, Vaulted Ceiling(s)
Heating Forced Air, Natural Gas
Cooling None
Flooring Carpet, Vinyl Plank
Appliance Dishwasher, Electric Stove, Range Hood, Refrigerator, Washer/Dryer, Window Coverings
Laundry Main Level
Exterior
Garage Gravel Driveway, Off Street
Garage Description Gravel Driveway, Off Street
Fence Fenced
Community Features Playground, Schools Nearby
Roof Type Asphalt Shingle
Porch Deck
Lot Frontage 45.41
Exposure NW
Total Parking Spaces 2
Building
Lot Description Back Yard
Foundation Piling(s)
Architectural Style Bungalow
Level or Stories One
Structure Type Vinyl Siding,Wood Frame
Others
Restrictions Pets Allowed
Tax ID 84795560
Ownership Private
Read Less
Want to know what your home might be worth? Contact us for a FREE valuation!

Our team is ready to help you sell your home for the highest possible price ASAP


