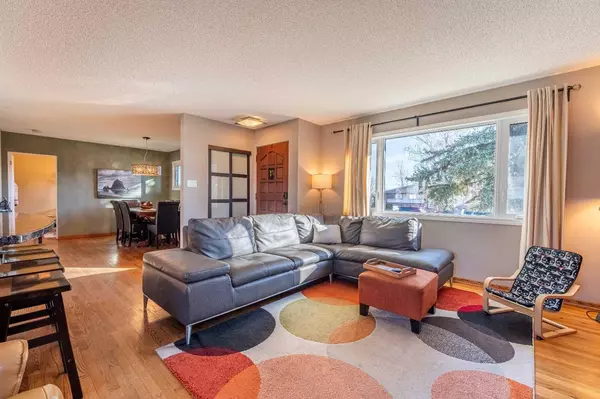$599,000
$599,000
For more information regarding the value of a property, please contact us for a free consultation.
7227 Farrell RD SE Calgary, AB T2H 0T7
3 Beds
2 Baths
1,054 SqFt
Key Details
Sold Price $599,000
Property Type Single Family Home
Sub Type Detached
Listing Status Sold
Purchase Type For Sale
Square Footage 1,054 sqft
Price per Sqft $568
Subdivision Fairview
MLS® Listing ID A2092478
Sold Date 11/27/23
Style Bungalow
Bedrooms 3
Full Baths 2
Originating Board Calgary
Year Built 1959
Annual Tax Amount $3,167
Tax Year 2023
Lot Size 5,252 Sqft
Acres 0.12
Property Description
Welcome to 7227 Farrell Road SE, located on a beautiful tree lined street with a west facing backyard. Tired of the bland and boring grey and white color palette you see in most bungalows offered on the market lately? How about key features being preserved while enjoying a blend of modern comfort and timeless charm. The open concept layout welcomes you with the home's original solid wood door into a bright and spacious living area with the old school hardwood floors. The kitchen boasts a bay window for all of your happy plants, granite counters, stainless steel appliances, plenty of storage space, and a gas range. Head to your deck for an unmatched space that provides privacy, shade in the summer, incredible bird activity and the capacity to have as many people as you'd like. Additional backyard parking on gravel provides two extra spaces with barn door access off the alley, that's a total of 4 off street spaces, plus grass for the kids to enjoy, or you can take 30 seconds to head across the alley to the huge playground directly behind the house. Downstairs features a large bedroom with an egress window installed in 2021, recreation space with a murphy bed, laundry area and a beautiful bathroom oasis with a jetted tub, heated floor and separate glass shower. To add even more to this unbeatable value the double detached garage is oversized with two garage doors, counters and cabinets, with additional electrical!
Upgrades include a central air conditioning system installed in 2018, the roof on the house and garage were both replaced in 2013, while the gutters were replaced in 2021. New concrete retaining walls and sidewalk plus new fencing were all completed in 2023. Multiple windows in the home and garage have been replaced, enhancing energy efficiency and aesthetic appeal. The furnace has been overhauled to enjoy optimal performance and reliability. Roughed in plumbing downstairs for a wet bar in the recreation area, additional parking and an egress window that was installed in 2021 in the bedroom downstairs. This home has been impeccably maintained, ensuring a move-in-ready experience for its lucky new owners. Conveniently located within walking distance of the school, playground and pub, every amenity within 10 minutes of the home, and close to downtown, this home proves the convenience and tranquility of a well-established neighbourhood. Welcome your friends and family to your new home before Christmas, contact your Realtor for a full list of upgrades.
Location
Province AB
County Calgary
Area Cal Zone S
Zoning R-C1
Direction E
Rooms
Basement Finished, Full
Interior
Interior Features Granite Counters, Jetted Tub, Kitchen Island, No Animal Home, No Smoking Home, Open Floorplan, Recessed Lighting, Soaking Tub, Wired for Sound
Heating Central
Cooling Central Air
Flooring Ceramic Tile, Hardwood, Laminate, Linoleum
Appliance Central Air Conditioner, Dishwasher, Dryer, Garage Control(s), Gas Stove, Microwave Hood Fan, Washer
Laundry In Basement
Exterior
Parking Features Alley Access, Double Garage Detached, Insulated, Oversized, Paved
Garage Spaces 2.0
Garage Description Alley Access, Double Garage Detached, Insulated, Oversized, Paved
Fence Fenced
Community Features Park, Playground, Schools Nearby, Shopping Nearby
Roof Type Asphalt Shingle
Porch Deck
Lot Frontage 52.5
Total Parking Spaces 4
Building
Lot Description Back Lane, Back Yard, Low Maintenance Landscape, No Neighbours Behind, Private
Foundation Poured Concrete
Architectural Style Bungalow
Level or Stories One
Structure Type Stucco
Others
Restrictions None Known
Tax ID 82835612
Ownership Private
Read Less
Want to know what your home might be worth? Contact us for a FREE valuation!

Our team is ready to help you sell your home for the highest possible price ASAP






