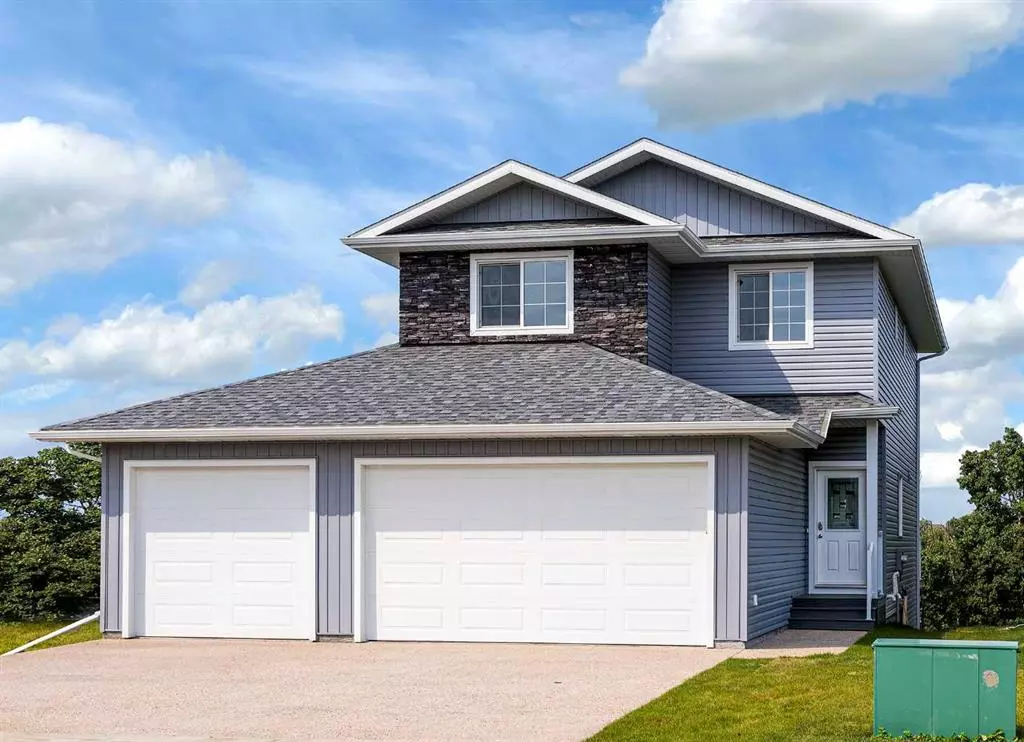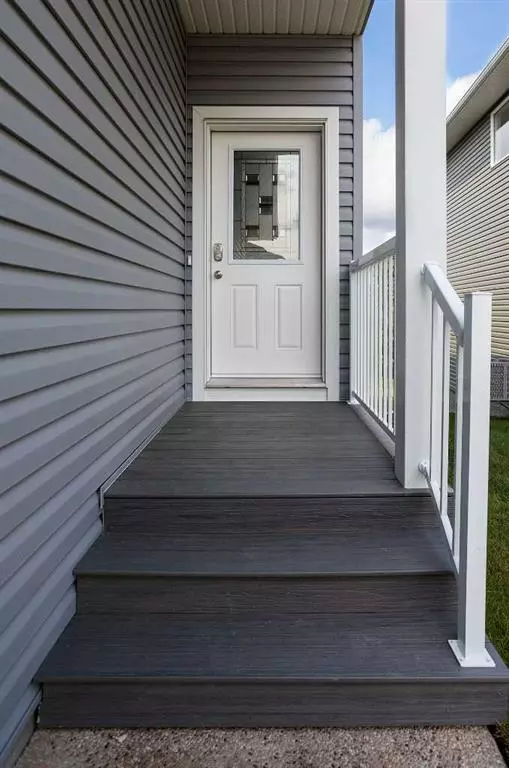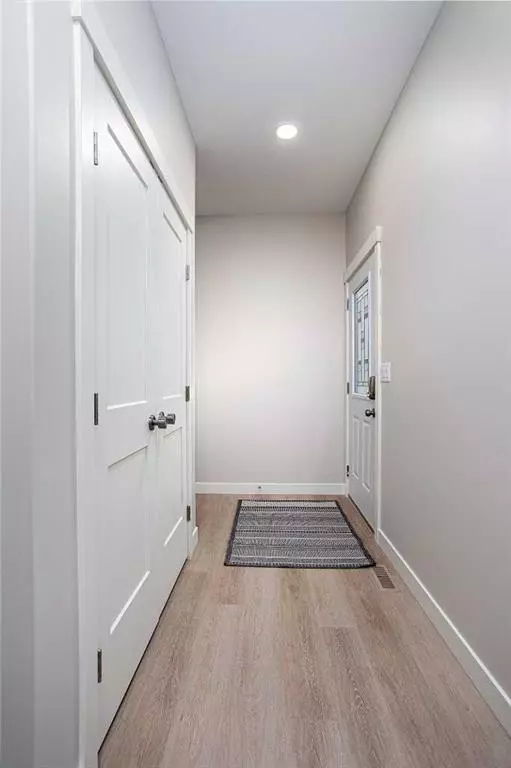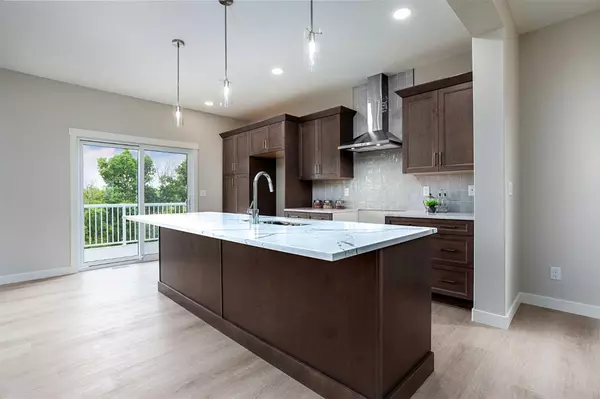$585,000
$589,900
0.8%For more information regarding the value of a property, please contact us for a free consultation.
5208 36 AVE Camrose, AB T4V 5H6
3 Beds
3 Baths
1,914 SqFt
Key Details
Sold Price $585,000
Property Type Single Family Home
Sub Type Detached
Listing Status Sold
Purchase Type For Sale
Square Footage 1,914 sqft
Price per Sqft $305
Subdivision Creekview
MLS® Listing ID A2075135
Sold Date 12/01/23
Style 2 Storey
Bedrooms 3
Full Baths 2
Half Baths 1
Originating Board Central Alberta
Year Built 2023
Annual Tax Amount $3,140
Tax Year 2023
Lot Size 4,950 Sqft
Acres 0.11
Property Description
Welcome to your new haven in Creekview! This exceptional home offers a perfect blend of luxury, comfort, and breathtaking natural surroundings. This brand-new home is thoughtfully designed and boasts exquisite features that redefine modern living.
With a generous 1,908 square feet, this home provides ample space for your family to thrive and create lasting memories. The heart of the home is the kitchen, adorned with maple cabinetry that offers ample storage. The striking quartz countertops, complemented by a spacious island, create an inviting space for culinary creativity and entertaining.
The home features 3 well-appointed bedrooms, each offering a unique retreat for relaxation and personal space.
Enjoy the luxury of a spacious primary bedroom with a large walk-in closet that provides both convenience and style. The attached 5-piece en-suite bathroom is a true oasis, featuring modern fixtures and finishes that create a serene ambiance. In addition to the primary bedroom en-suite, there's an additional 4-piece bathroom on the upper level as well as a convenient 2-piece bathroom on the main floor. Experience the beauty and durability of luxury vinyl plank flooring that seamlessly flows throughout the main living areas. Soft, plush carpeting in the bedrooms adds warmth and comfort.
Envision family gatherings and leisure time in the upper level bonus family room—a versatile space that invites relaxation and connection. No need to carry laundry up and down stairs—experience the convenience of an upper level laundry area.
Backing onto the Stoney Creek Valley and Trails, this home offers panoramic views of nature's beauty right from your backyard—a perfect retreat for outdoor activities and adventures. The walk-out basement presents a canvas for your imagination—transform it into a personalized space that suits your lifestyle, whether it's an entertainment area or home gym.
This property is one of the last opportunities to own a brand-new walk-out home in the coveted Creekview neighborhood.
Enjoy the convenience of an attached triple garage, providing ample space for vehicles, storage, and hobbies.
Don't miss the chance to claim this exceptional home as your own. Experience the seamless blend of modern luxury, scenic beauty, and functional design.
Location
Province AB
County Camrose
Zoning R1
Direction S
Rooms
Other Rooms 1
Basement Unfinished, Walk-Out To Grade
Interior
Interior Features Kitchen Island, Quartz Counters, Sump Pump(s), Walk-In Closet(s)
Heating Forced Air, Natural Gas
Cooling None
Flooring Carpet, Vinyl Plank
Fireplaces Number 1
Fireplaces Type Electric, Living Room
Appliance Microwave
Laundry Upper Level
Exterior
Parking Features Triple Garage Attached
Garage Spaces 3.0
Garage Description Triple Garage Attached
Fence None
Community Features Park, Playground, Walking/Bike Paths
Roof Type Asphalt Shingle
Porch Deck
Lot Frontage 45.0
Total Parking Spaces 3
Building
Lot Description Backs on to Park/Green Space, Front Yard
Foundation Poured Concrete
Architectural Style 2 Storey
Level or Stories Two
Structure Type Vinyl Siding,Wood Frame
New Construction 1
Others
Restrictions None Known
Tax ID 83622175
Ownership Private
Read Less
Want to know what your home might be worth? Contact us for a FREE valuation!

Our team is ready to help you sell your home for the highest possible price ASAP






