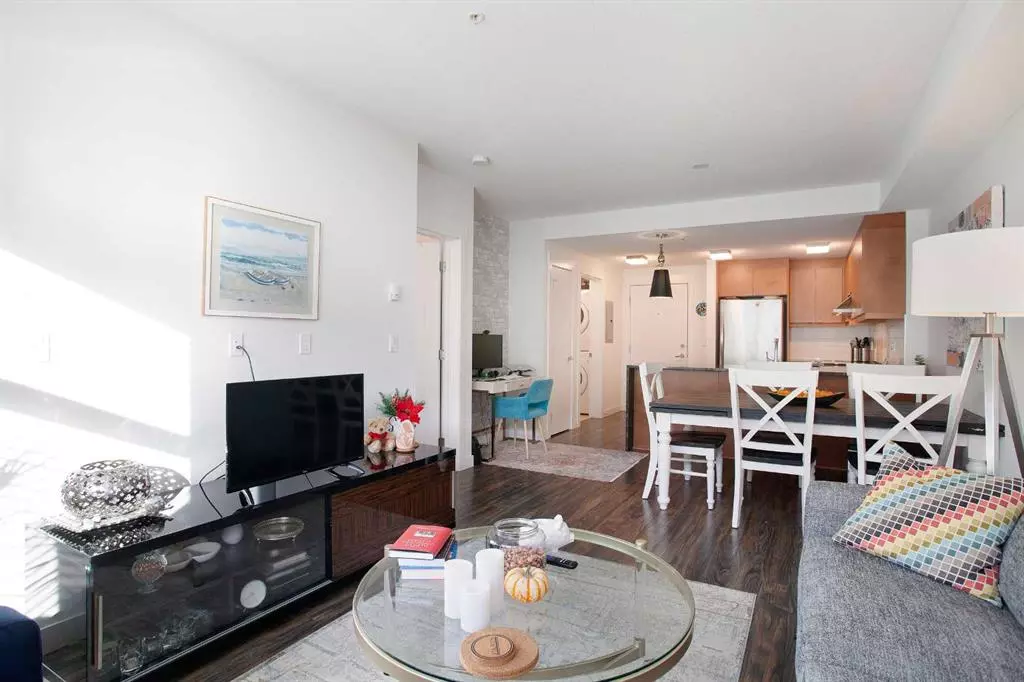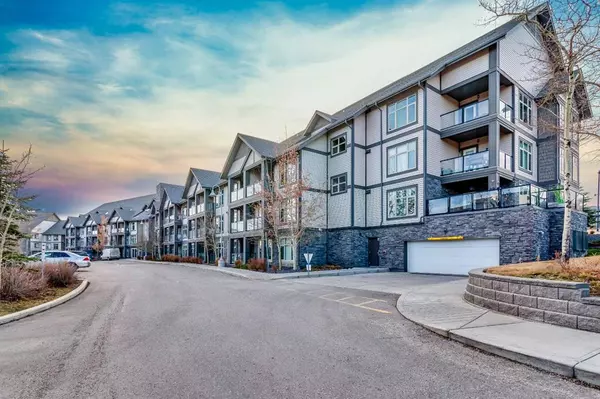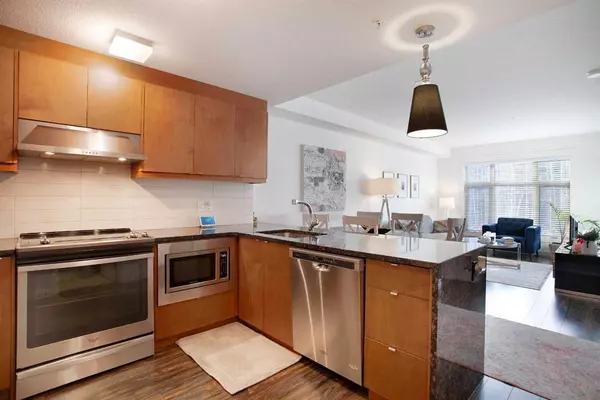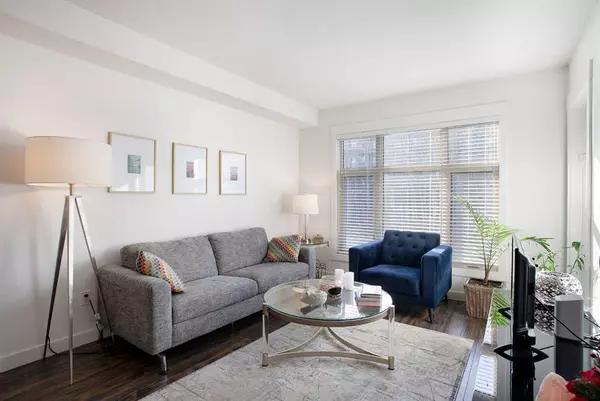$280,000
$290,000
3.4%For more information regarding the value of a property, please contact us for a free consultation.
15 Aspenmont HTS SW #209 Calgary, AB T3H 0E3
1 Bed
1 Bath
586 SqFt
Key Details
Sold Price $280,000
Property Type Condo
Sub Type Apartment
Listing Status Sold
Purchase Type For Sale
Square Footage 586 sqft
Price per Sqft $477
Subdivision Aspen Woods
MLS® Listing ID A2093504
Sold Date 12/09/23
Style Apartment
Bedrooms 1
Full Baths 1
Condo Fees $401/mo
Originating Board Calgary
Year Built 2014
Annual Tax Amount $1,393
Tax Year 2023
Property Description
Nestled in the heart of Calgary's prestigious Aspen community, Unit #209 at 15 Aspenmont Heights SW awaits, offering an exquisite blend of urban convenience and serene natural beauty. This exceptional property is more than just a home; it's a lifestyle choice for the discerning buyer who values luxury, location, and a connection to nature.
As you step into this stunning 1-bedroom, 1-bathroom apartment, you are immediately greeted by gorgeous finishings that radiate modern elegance. The highlight is the striking accent wall, which adds a touch of sophistication to the living space. The kitchen, a masterpiece of design and functionality, boasts waterfall stone countertops, seamlessly blending style with practicality. In-suite laundry adds to the convenience, ensuring a comfortable living experience.
Spanning almost 600 sqft, this condo is thoughtfully designed to maximize space and comfort. The peaceful balcony offers a breathtaking view of the forested area and walking path below, inviting you to relax and unwind in your private outdoor retreat.
For those who love to explore, the surrounding Aspen community is a treasure trove of amenities. Just steps away, Aspen Landing and Springbank Village offer a plethora of shops and restaurants. From grocery stores to medical centres, bakeries to top restaurants, everything you need is within easy reach.
The area is perfect for outdoor enthusiasts, with miles of walking paths adjacent to your new home. Whether you prefer strolling in the park, skating, or swimming, Aspen provides ample opportunities to stay active and enjoy the community.
The real estate market in Calgary, especially in sought-after areas like Aspen, is thriving. With a general shift towards condos in buyer preferences, this apartment represents not just a home but a smart investment. The city's condo market has seen an 8.2% year-over-year price increase, reflecting a growing demand for high-quality living spaces like this one.
Calgary's housing market benefits from its stable and diverse economy, with sectors like oil and gas, agriculture, manufacturing, technology, and finance driving growth. This economic diversity underpins the city's real estate market, making it an attractive option for investors and homeowners alike.
This is a rare gem in Calgary's real estate landscape. It offers a perfect blend of luxury, convenience, and natural beauty. Now is a golden opportunity to invest in a property that promises not only a home but a lifestyle. Reach out for more information or to arrange a private viewing. [Upon entering the complex, Bldg 15 is on the right hand side, visitor parking outside main door]
Location
Province AB
County Calgary
Area Cal Zone W
Zoning DC
Direction E
Interior
Interior Features Open Floorplan, See Remarks
Heating In Floor
Cooling None
Flooring Carpet, Ceramic Tile, Laminate
Appliance Dishwasher, Dryer, Electric Stove, Microwave, Refrigerator, Washer, Window Coverings
Laundry In Unit
Exterior
Parking Features Titled, Underground
Garage Description Titled, Underground
Community Features Park, Playground, Schools Nearby, Shopping Nearby
Amenities Available Elevator(s), Fitness Center, Guest Suite, Secured Parking
Porch Balcony(s)
Exposure W
Total Parking Spaces 1
Building
Story 3
Architectural Style Apartment
Level or Stories Single Level Unit
Structure Type Stone,Vinyl Siding,Wood Frame
Others
HOA Fee Include Common Area Maintenance,Heat,Insurance,Parking,Professional Management,Reserve Fund Contributions,Sewer,Snow Removal,Water
Restrictions Easement Registered On Title,Pet Restrictions or Board approval Required,Utility Right Of Way
Ownership Private
Pets Allowed Restrictions
Read Less
Want to know what your home might be worth? Contact us for a FREE valuation!

Our team is ready to help you sell your home for the highest possible price ASAP






