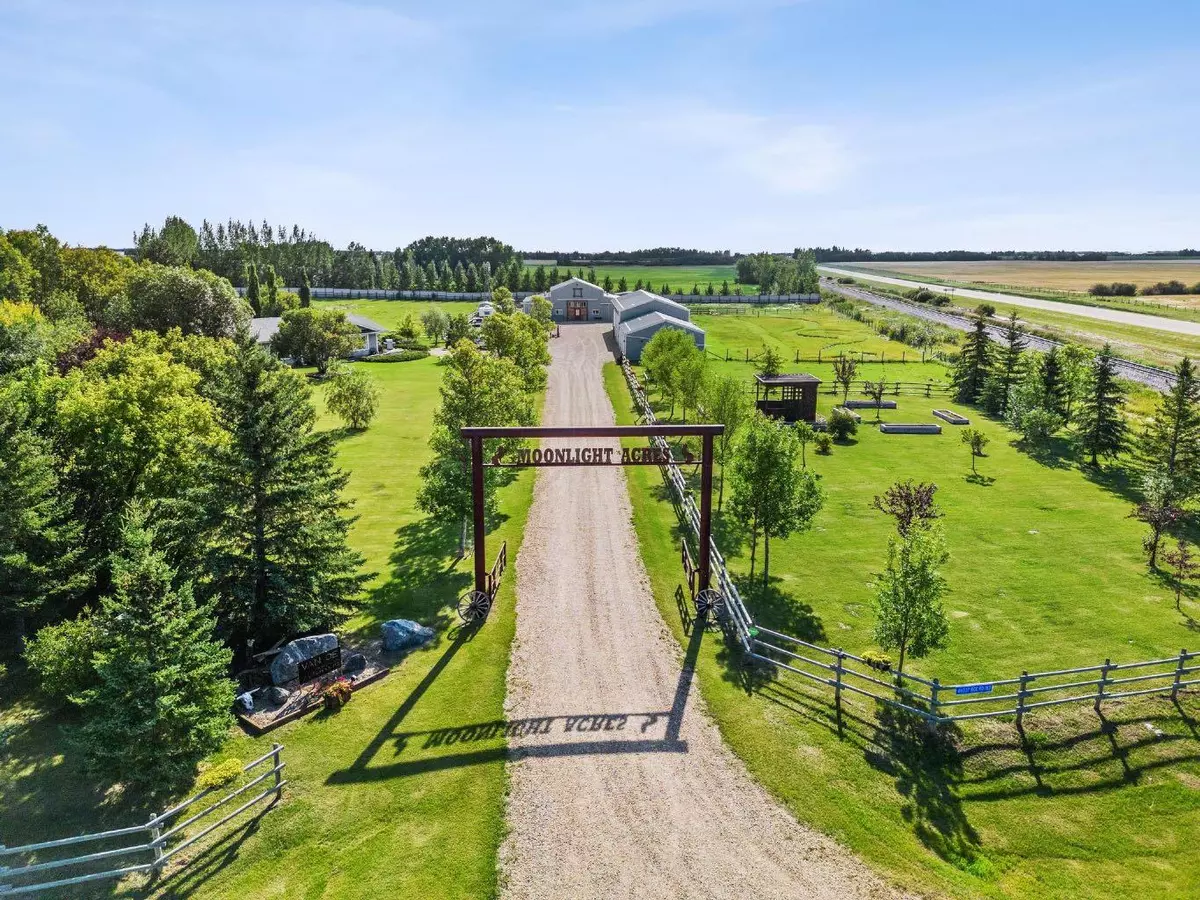$665,000
$650,000
2.3%For more information regarding the value of a property, please contact us for a free consultation.
46037 Range Road 183 Rural Camrose County, AB T0B 0J0
3 Beds
2 Baths
1,686 SqFt
Key Details
Sold Price $665,000
Property Type Single Family Home
Sub Type Detached
Listing Status Sold
Purchase Type For Sale
Square Footage 1,686 sqft
Price per Sqft $394
MLS® Listing ID A2088916
Sold Date 12/11/23
Style Acreage with Residence,Bungalow
Bedrooms 3
Full Baths 1
Half Baths 1
Originating Board Central Alberta
Year Built 1991
Annual Tax Amount $3,405
Tax Year 2023
Lot Size 7.310 Acres
Acres 7.31
Property Description
This is a rare find, incredible acreage just off pavement with 7.31 very well planned acres ideal for the retired farmer, first time acreage owner or someone who will appreciate having such a short commute to Camrose. This property comes with 2 donkeys who are very much at home in their fenced pasture and would welcome some additional friends. The amenities like hydrants, taps, power everywhere you need it... a huge garden spot with a garden shed right there and water right there for growing the best plants! Theres a massive shop that in total is 134'x30'. The shop has 3 huge bays all with concrete floors. One has sliding doors the ideal space for working on or storing big equipment, the next is heated, has 2 huge overhead doors & nice bright windows, the last has 3 overhead doors. Plenty of space for RV storage, a home business, or working on vehicles. Theres a stainless steel prep kitchen - ideal for the hunter or avid meat smoker in your life with a walk in cooler & 9x10 smoke shed beside. The barn is absolutely stunning inside & out!! Complete with a finished loft, bathroom & separate space for offices or storage... It could be returned to an animal barn if thats your preference. Theres a 24x12 heated woodworking shop, 10x12 greenhouse, massive kids play set for the kids or grandkids and plenty of room to run! Park RV's here with power & water, invite all your friends & family to stay over for the annual family reunion-its the ideal retreat location-theres no limit to what you could dream up here!! The home is so beautifully designed with decks on 3 sides, an open concept kitchen, living, dining area. The windows on all sides light up the space and the high end finishes & lighting are right on trend. Theres a handy island in the kitchen, gas range and a massive pantry with power for the appliances you'd prefer to keep off the counters! Up the hall you'll find 3 bedrooms plus an office, a 2pc bath, back entry with laundry sink, and a 5pc main bath. When you view this property be sure to check out all of the extras. Your mind will be racing as you consider all the things you could do & imagine the life you & your family will enjoy!
Location
Province AB
County Camrose County
Zoning res acreage
Direction S
Rooms
Basement Crawl Space, None
Interior
Interior Features Kitchen Island, Open Floorplan, Pantry
Heating Boiler
Cooling None
Flooring Carpet, Laminate, Linoleum
Appliance Dishwasher, Freezer, Garage Control(s), Gas Range, Range Hood, Refrigerator, Washer/Dryer, Window Coverings
Laundry Main Level
Exterior
Parking Features Quad or More Detached
Garage Description Quad or More Detached
Fence Cross Fenced, Fenced
Community Features None
Roof Type Asphalt Shingle
Porch Deck, Front Porch, Patio, Pergola
Building
Lot Description Back Yard, Gazebo, Front Yard, Garden, Landscaped, Yard Lights, Pasture, Rectangular Lot
Foundation Poured Concrete, Wood
Architectural Style Acreage with Residence, Bungalow
Level or Stories One
Structure Type Stucco
Others
Restrictions None Known
Ownership Private
Read Less
Want to know what your home might be worth? Contact us for a FREE valuation!

Our team is ready to help you sell your home for the highest possible price ASAP






