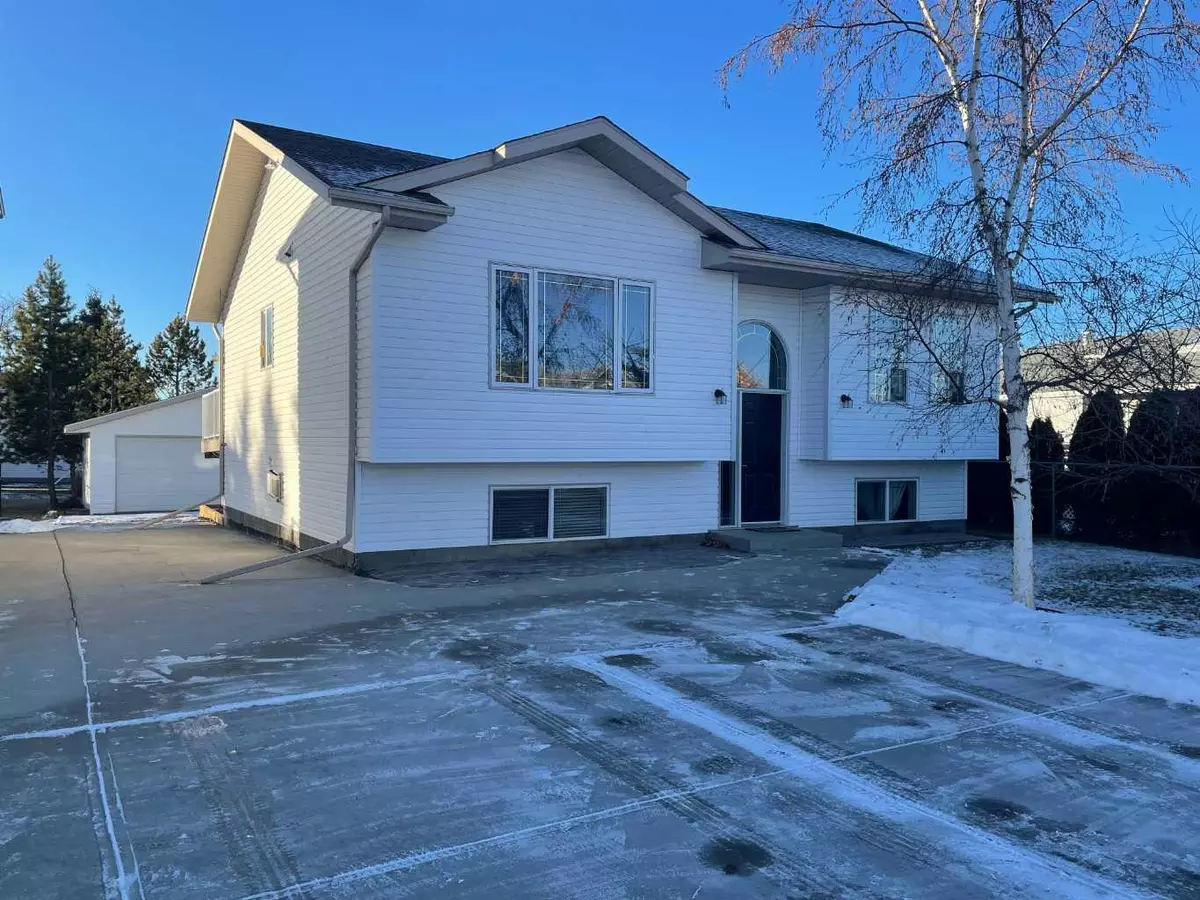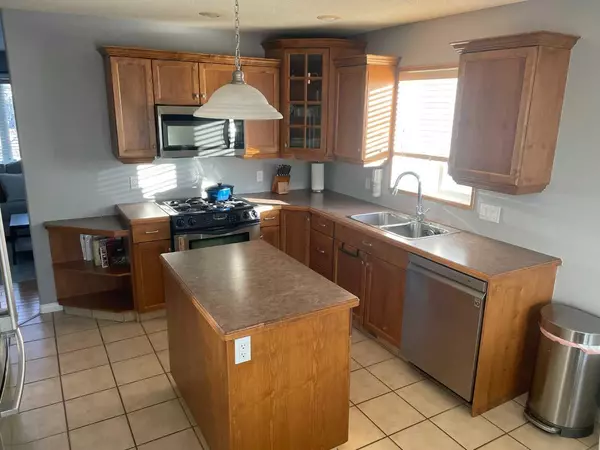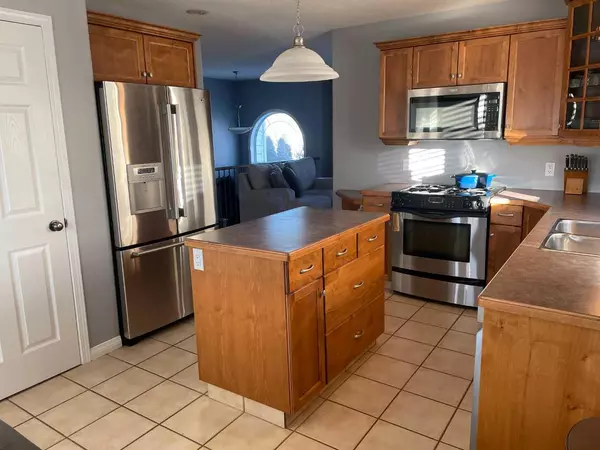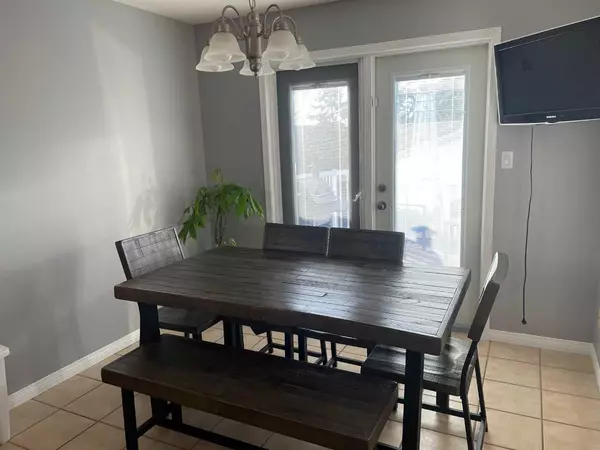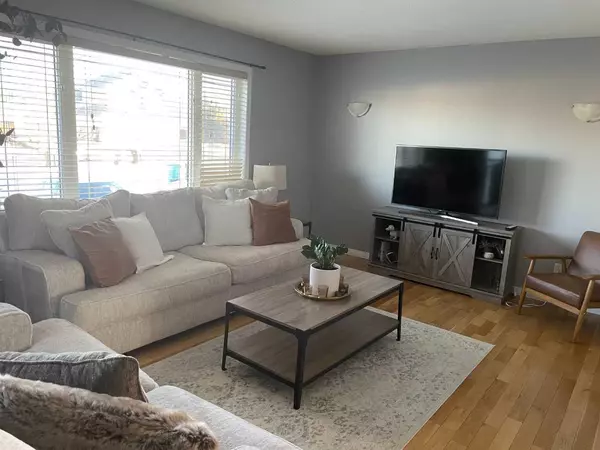$265,000
$285,000
7.0%For more information regarding the value of a property, please contact us for a free consultation.
11348 110 Avenue Cres Fairview, AB T0H 1L0
4 Beds
3 Baths
1,140 SqFt
Key Details
Sold Price $265,000
Property Type Single Family Home
Sub Type Detached
Listing Status Sold
Purchase Type For Sale
Square Footage 1,140 sqft
Price per Sqft $232
MLS® Listing ID A2096889
Sold Date 12/29/23
Style Bi-Level
Bedrooms 4
Full Baths 3
Originating Board Grande Prairie
Year Built 2001
Annual Tax Amount $3,403
Tax Year 2023
Lot Size 6,824 Sqft
Acres 0.16
Property Description
A newer cute home with plenty of space and a functional layout in a desirable neighbourhood! New Shingles in 2022! The main level is home to the beautiful entertainment centre including a large naturally lit living room, kitchen outfitted with a gas stove, island, and a large pantry, and the dining area with access to the deck already set up for a gas Bar-B-Q! The master suite comes complete with a walk-in closet and a 3-piece ensuite bath. Then there's 2 more bedrooms on the main level for the kiddos to be close by, and another 3-piece bathroom. The basement is fully finished with large above grade windows, newer carpets and trim, offering a family room with a cozy gas fireplace, a games room, a 3-piece bathroom, an extra large Laundry/utility room with a walk-out door, and a fourth bedroom. This home comes with central vacuum and central air conditioning. The backyard is fenced and comes with a fire pit. There is a 20' x 20' detached garage and a concrete driveway. Move in ready! Hesitate and miss the opportunity. Call your Realtor today!
Location
Province AB
County Fairview No. 136, M.d. Of
Zoning R1
Direction E
Rooms
Other Rooms 1
Basement Finished, Full
Interior
Interior Features Central Vacuum, Kitchen Island
Heating Central, Fireplace(s), Forced Air
Cooling Central Air
Flooring Carpet, Hardwood, Tile
Fireplaces Number 1
Fireplaces Type Gas
Appliance Central Air Conditioner, Dishwasher, Dryer, Refrigerator, Stove(s), Washer
Laundry In Basement
Exterior
Parking Features Double Garage Detached, Parking Pad
Garage Spaces 2.0
Garage Description Double Garage Detached, Parking Pad
Fence Fenced
Community Features Airport/Runway, Golf, Schools Nearby, Shopping Nearby, Walking/Bike Paths
Roof Type Asphalt Shingle
Porch Deck
Lot Frontage 45.28
Total Parking Spaces 5
Building
Lot Description Irregular Lot, Landscaped, Level
Foundation Wood
Architectural Style Bi-Level
Level or Stories Bi-Level
Structure Type Vinyl Siding
Others
Restrictions None Known
Tax ID 57944823
Ownership Private
Read Less
Want to know what your home might be worth? Contact us for a FREE valuation!

Our team is ready to help you sell your home for the highest possible price ASAP

