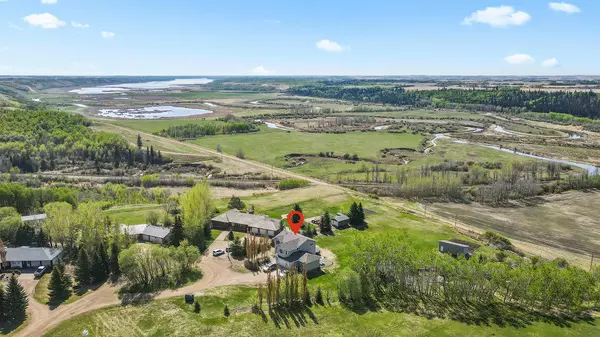$545,000
$584,900
6.8%For more information regarding the value of a property, please contact us for a free consultation.
46139 RR 205 #121 Rural Camrose County, AB T4V 1X4
4 Beds
4 Baths
1,908 SqFt
Key Details
Sold Price $545,000
Property Type Single Family Home
Sub Type Detached
Listing Status Sold
Purchase Type For Sale
Square Footage 1,908 sqft
Price per Sqft $285
MLS® Listing ID A2048562
Sold Date 01/08/24
Style 2 Storey,Acreage with Residence
Bedrooms 4
Full Baths 3
Half Baths 1
Originating Board Central Alberta
Year Built 2006
Annual Tax Amount $3,173
Tax Year 2022
Lot Size 1.000 Acres
Acres 1.0
Property Description
WELCOME TO WOODRIDGE HEIGHTS !!!! Located only five minutes from Camrose city limits.
This hidden gem backs on two the beautiful river valley .
With stunning views, and Rolling hills, it is a nature lovers dream!
This custom built home has been thoughtfully planned out to the finest of details.
When you walk in the home, you will be amazed with the open second floor overlooking the main living area. With the open concept to the second level, the windows to the top, lets in that beautiful light.
On the main floor you will be impressed by the natural oak floors, the dining area with a view, and a fantastic galley kitchen, Double oven and maple cabinetry, Oh and did I mention the Huge walk in pantry!!
A main floor bathroom and access to a triple car garage!
The upper level is privy to the primary suite, which includes a walk through closet to an adoring ensuite.
Ensuite has large soaking jetted tub, stand alone shower an well designed storage space.
The second bedroom as well has a walk in closet.
Down the hall you will find your laundry, main bathroom another bedroom and the amazing bonus room !
The basement has a family room, another full bathroom and bedroom.
The last room in the basement houses all the mechanics of the house, the 3400 gallon cistern, geothermal heating and cooling system, and lots of storage.
This home is well planned with in floor heating in the basement and garage. Every room has multiple outlets and switches for turning on the electrical outlets, well planned out to the smallest details.
ICF block - insulation under the siding that gives it a R7 rating, triple pane windows, the heated garage has hot and cold taps, a drain and the third part of the garage has been converted to an office. ( this can be changed back and has the over head door if needed)
The front of the property has been thoughtfully planned out with beautiful landscaping.
Off the back of the house, you will enjoy sitting on the deck enjoying the view.
Off the deck you will walk out to a well designed family area that includes a shed and play house next to the fire pit area. ( oh and the trenched in piping has been added to both sheds for future power outlets)
Further back, there is another large garage with a garden spot behind, and walking trails down all the way to the river valley. Take a short drive out to the country, this is one you won't want to miss!
Location
Province AB
County Camrose County
Zoning R
Direction N
Rooms
Other Rooms 1
Basement Finished, Full
Interior
Interior Features Breakfast Bar, Closet Organizers, Jetted Tub, Natural Woodwork, Pantry, Vaulted Ceiling(s), Walk-In Closet(s)
Heating Geothermal
Cooling Other
Flooring Carpet, Hardwood, Other
Fireplaces Number 2
Fireplaces Type Gas
Appliance Electric Range, Refrigerator, Washer/Dryer, Window Coverings
Laundry See Remarks
Exterior
Parking Features Triple Garage Attached
Garage Spaces 3.0
Garage Description Triple Garage Attached
Fence None
Community Features Street Lights
Roof Type Asphalt Shingle
Porch Deck
Building
Lot Description Back Yard, Backs on to Park/Green Space, Creek/River/Stream/Pond, Cul-De-Sac, No Neighbours Behind
Foundation ICF Block
Architectural Style 2 Storey, Acreage with Residence
Level or Stories Two
Structure Type ICFs (Insulated Concrete Forms)
Others
Restrictions None Known
Tax ID 56849008
Ownership Private
Read Less
Want to know what your home might be worth? Contact us for a FREE valuation!

Our team is ready to help you sell your home for the highest possible price ASAP






