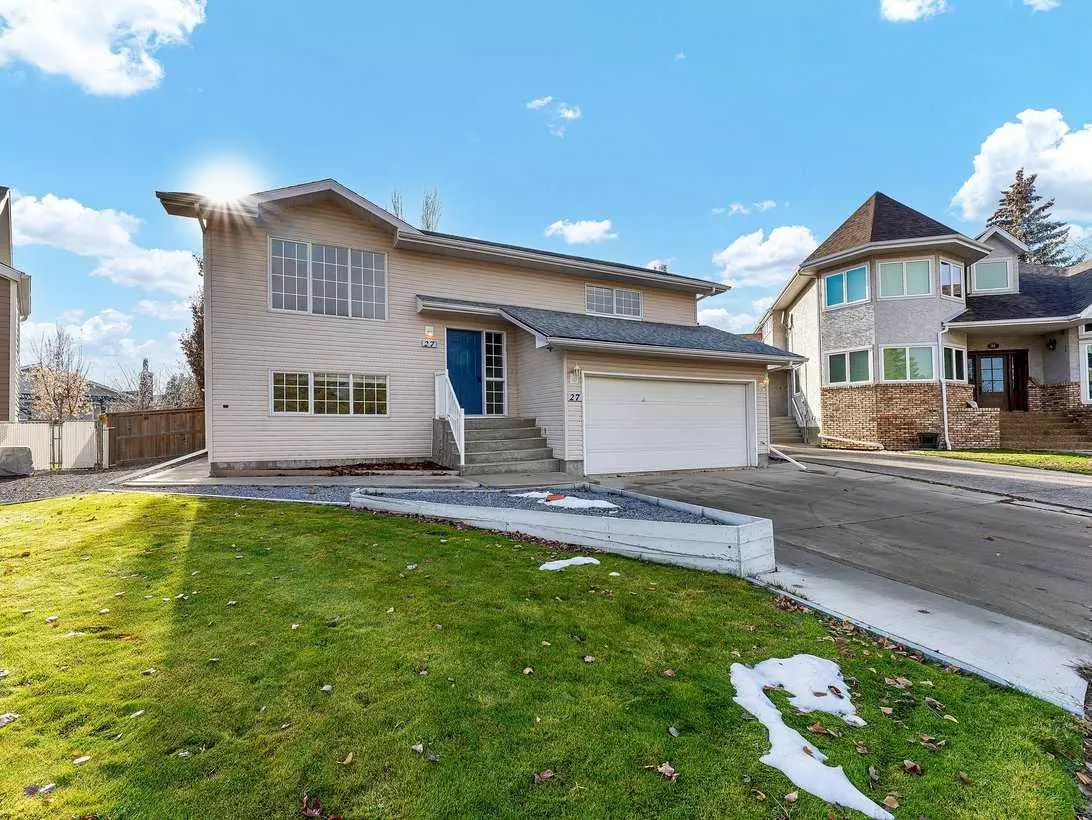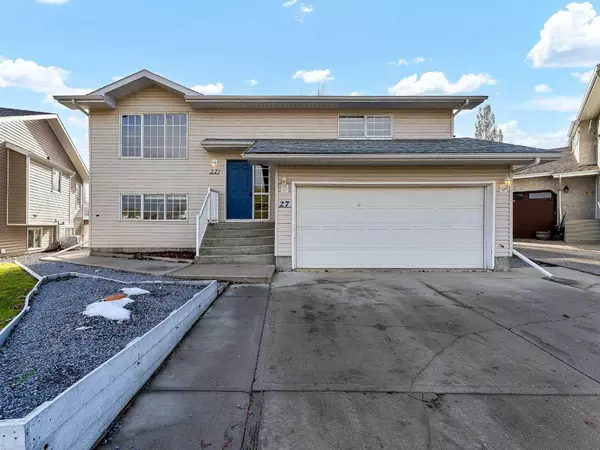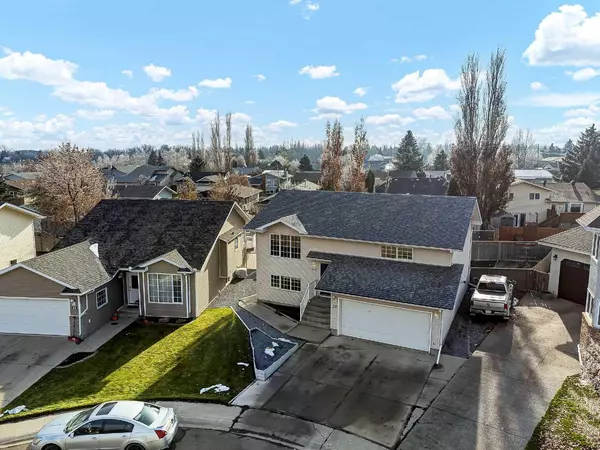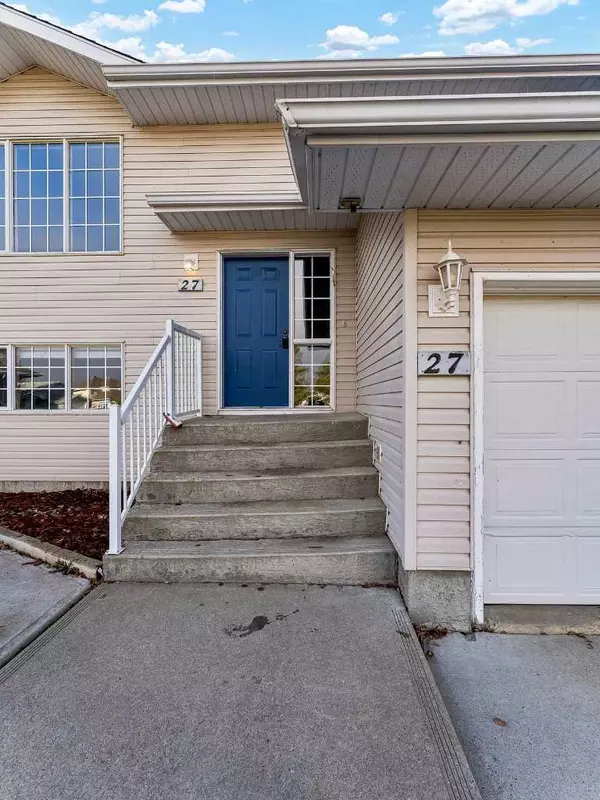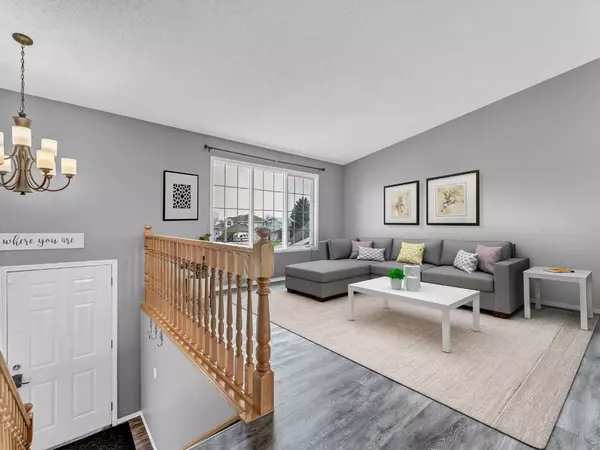$350,000
$365,000
4.1%For more information regarding the value of a property, please contact us for a free consultation.
27 Parkland Close E Brooks, AB T1R 0M2
4 Beds
3 Baths
1,199 SqFt
Key Details
Sold Price $350,000
Property Type Single Family Home
Sub Type Detached
Listing Status Sold
Purchase Type For Sale
Square Footage 1,199 sqft
Price per Sqft $291
Subdivision Parkland
MLS® Listing ID A2092144
Sold Date 01/23/24
Style Bi-Level
Bedrooms 4
Full Baths 3
Originating Board South Central
Year Built 1995
Annual Tax Amount $3,514
Tax Year 2023
Lot Size 5,382 Sqft
Acres 0.12
Lot Dimensions 11.18 x 26.28 x 25.84 x 32.36m
Property Description
Welcome to 27 Parkland Close in Brooks, Alberta! This 4 bedroom, 3 bathroom, bi-level family home is situated at the far end of a beautiful closed crescent. The bright picture window at the front overlooks a private, vast, neighbourhood green space! Clean, updated, neutral flooring welcomes and impresses you as soon as you walk in and the tall, vaulted ceilings are a gorgeous feature. The beautiful, open kitchen overlooks the covered deck and the quiet backyard, easily accessed on the walk up/out basement beneath! The main floors' open concept is spacious and feels grande! Here, you'll enjoy the Primary suite , featuring its own 4pc bathroom & walk in closet, as well as Bedroom 2 with a bonus walk in closet as well! The basement features bedrooms 3 and 4, a 4 pc bathroom, laundry/utility room and access to the attached garage. All in all, this one is a MUST SEE and full of awesome extras like central A/C, heated garage, RV parking and so much more! Location is huge here. Don't miss out on this great price - listed below appraised value for a quick sale! *Portions of this property have been virtually staged.
Location
Province AB
County Brooks
Zoning R-SD
Direction N
Rooms
Other Rooms 1
Basement Finished, Walk-Up To Grade
Interior
Interior Features Central Vacuum, Closet Organizers, Kitchen Island, No Smoking Home, Open Floorplan, Pantry, Separate Entrance, Storage, Vaulted Ceiling(s), Vinyl Windows, Walk-In Closet(s)
Heating Forced Air, Natural Gas
Cooling Central Air
Flooring Carpet, Linoleum, Vinyl Plank
Appliance Central Air Conditioner, Dishwasher, Electric Range, Garburator, Range Hood, Refrigerator, Washer/Dryer
Laundry In Basement
Exterior
Parking Features Double Garage Attached
Garage Spaces 2.0
Garage Description Double Garage Attached
Fence Fenced
Community Features Park, Playground, Street Lights, Walking/Bike Paths
Roof Type Asphalt Shingle
Porch Deck, Pergola
Lot Frontage 36.68
Total Parking Spaces 4
Building
Lot Description Back Lane, Cul-De-Sac, Lawn, Pie Shaped Lot, Private
Foundation Poured Concrete
Architectural Style Bi-Level
Level or Stories Bi-Level
Structure Type Vinyl Siding
Others
Restrictions None Known
Tax ID 56474929
Ownership Private
Read Less
Want to know what your home might be worth? Contact us for a FREE valuation!

Our team is ready to help you sell your home for the highest possible price ASAP


