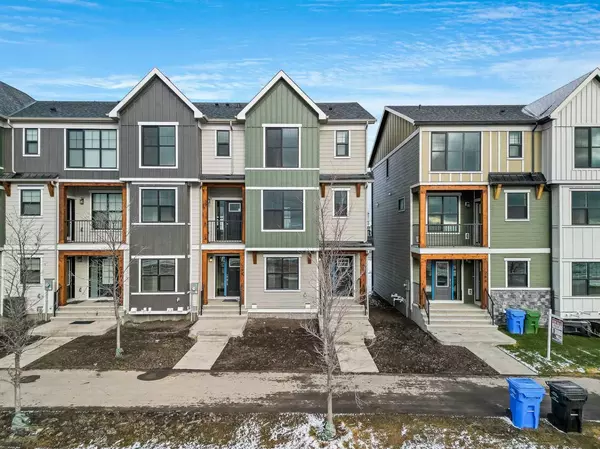$545,000
$549,900
0.9%For more information regarding the value of a property, please contact us for a free consultation.
290 Alpine AVE SW Calgary, AB T2Y 0R8
3 Beds
3 Baths
1,575 SqFt
Key Details
Sold Price $545,000
Property Type Townhouse
Sub Type Row/Townhouse
Listing Status Sold
Purchase Type For Sale
Square Footage 1,575 sqft
Price per Sqft $346
Subdivision Alpine Park
MLS® Listing ID A2094801
Sold Date 01/24/24
Style 3 Storey
Bedrooms 3
Full Baths 2
Half Baths 1
HOA Fees $27/ann
HOA Y/N 1
Originating Board Calgary
Year Built 2023
Annual Tax Amount $308
Tax Year 2023
Lot Size 1,259 Sqft
Acres 0.03
Property Description
Welcome to this stunning 3 bed 2.5 bath 1575 sq ft townhouse-style home that was newly built and is poised to captivate you with its impeccable design, and modern features. Step into this home, and you will be welcomed by a spacious entryway. This level also includes access to the basement, garage, storage closet, and a beautiful space that would be perfect for a home office. Heading upstairs to the main living space, you will notice natural light floods through large windows, creating a bright and airy ambiance. The open-concept layout seamlessly blends the living, dining, and kitchen areas, maximizing space and offering a perfect setting for entertaining family and friends. The main floor is thoughtfully designed with a modern touch, complemented by top-quality carpet, vinyl plank, and tile flooring that adds a touch of warmth and durability. The kitchen is a chef's dream, complete with quartz countertops, a large kitchen island, and
ample cabinetry for storage. The pantry provides additional versatility and convenience. Modern pot lights illuminate the space, illuminating your culinary endeavours. You will also find a conveniently located half bathroom on this level. With smart home technology integrated into your heating system, you will have the ability to control the heating in your home with ease. Make your way upstairs to discover the spacious upper floor of this home. Here, you'll find three generously sized bedrooms, each offering a tranquil space to unwind. The master bedroom includes a double vanity ensuite, providing a luxurious retreat within the comfort of your own home. There is also plenty of closet space to store your belongings. Descending down to the basement, you'll find space that is currently unfinished but has your furnace, hot water tank, and electrical located there. Outside, the exterior of the home showcases a balcony, providing a peaceful spot to enjoy the surrounding views. The double garage ensures ample parking and storage space. The low-maintenance landscape adds to the overall appeal, allowing you to spend more time enjoying the community and less time on upkeep. Alpine Park offers a plethora
of unique features that make it an appealing place to call home. Residents can enjoy the
outdoors through various recreational activities, from hiking and biking trails to nearby parks and playgrounds. Alpine Park also boasts excellent schools, shopping centers, and restaurants, ensuring all your everyday needs are within easy reach. This home presents an exceptional opportunity to own a new-build townhouse-style home. Enjoy modern features such as quartz countertops, pot lights, smart home technology, and ample storage throughout. Positioned within the desirable community of Alpine Park, this home offers an ideal blend of comfort, convenience, and modern features. Don't miss out on the chance to make this your dream home, book your showing today!
Location
Province AB
County Calgary
Area Cal Zone S
Zoning DC
Direction S
Rooms
Other Rooms 1
Basement Partial, Unfinished
Interior
Interior Features Closet Organizers, Kitchen Island, No Animal Home, No Smoking Home, Open Floorplan, Pantry, Quartz Counters, Recessed Lighting, Storage
Heating Forced Air, Natural Gas
Cooling None
Flooring Carpet, Tile, Vinyl Plank
Appliance Dishwasher, Dryer, Refrigerator, Stove(s), Washer
Laundry Upper Level
Exterior
Parking Features Double Garage Attached, Garage Door Opener
Garage Spaces 2.0
Garage Description Double Garage Attached, Garage Door Opener
Fence None
Community Features Park, Playground, Schools Nearby, Shopping Nearby
Amenities Available Other
Roof Type Asphalt Shingle
Porch Balcony(s)
Exposure S
Total Parking Spaces 2
Building
Lot Description Low Maintenance Landscape
Foundation Poured Concrete
Architectural Style 3 Storey
Level or Stories Three Or More
Structure Type Vinyl Siding
New Construction 1
Others
Restrictions Easement Registered On Title
Tax ID 82684841
Ownership Private
Read Less
Want to know what your home might be worth? Contact us for a FREE valuation!

Our team is ready to help you sell your home for the highest possible price ASAP






