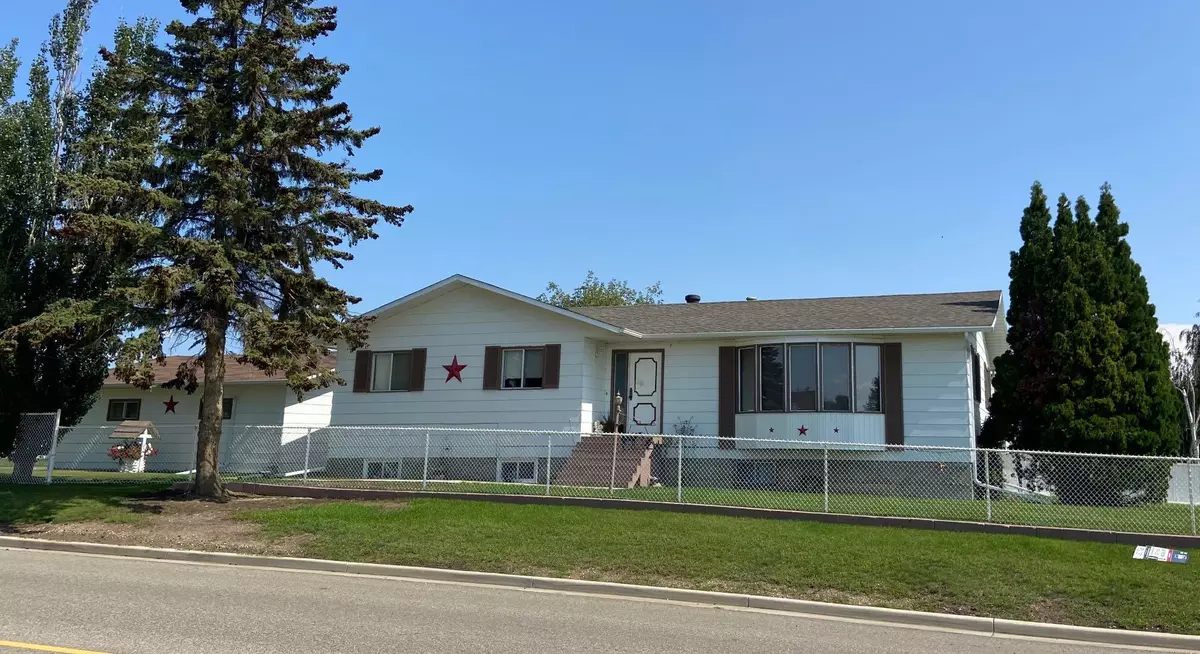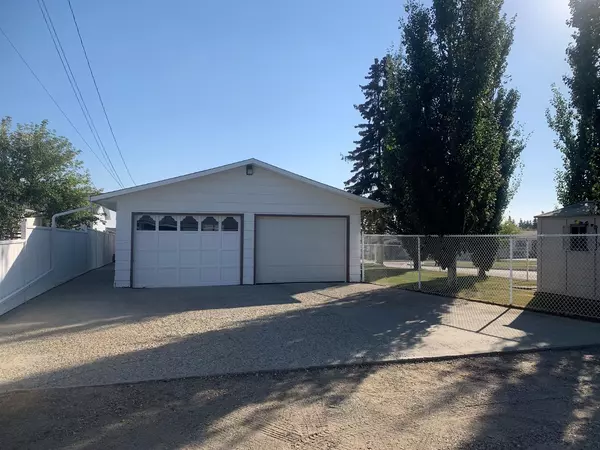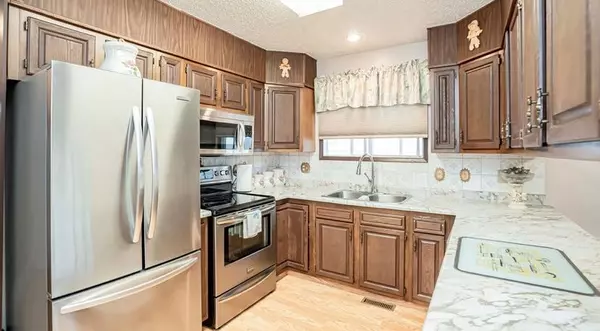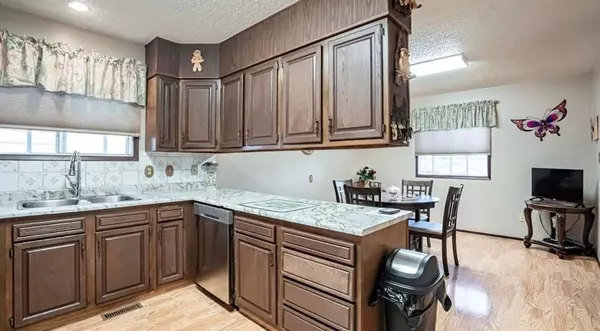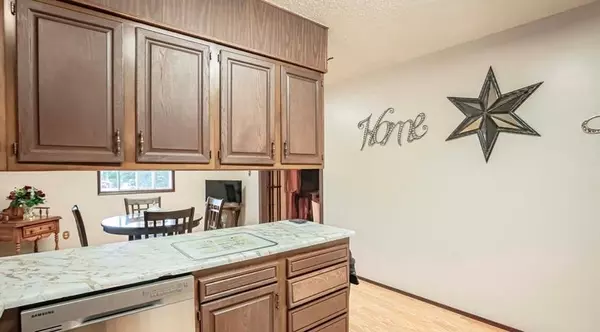$235,000
$240,000
2.1%For more information regarding the value of a property, please contact us for a free consultation.
10605 113 ST Fairview, AB T0H 1L0
4 Beds
3 Baths
1,467 SqFt
Key Details
Sold Price $235,000
Property Type Single Family Home
Sub Type Detached
Listing Status Sold
Purchase Type For Sale
Square Footage 1,467 sqft
Price per Sqft $160
MLS® Listing ID A2039047
Sold Date 01/30/24
Style Bungalow
Bedrooms 4
Full Baths 3
Originating Board Grande Prairie
Year Built 1978
Annual Tax Amount $2,836
Tax Year 2023
Lot Size 7,007 Sqft
Acres 0.16
Property Description
Home Sweet Home! Fully Developed! Investment opportunity or perfect Family home! Natural Light greets you throughout this 1467 sq ft bungalow with a large insulated 24 x 26 garage. A welcoming main floor hosts the bright and open living room, a spacious kitchen and open dining area. Three well sized bedrooms and a full Bathroom are also located on the main level. Laundry is conveniently situated on the main level. Downstairs has a full non conforming suite with another bedroom and 2 more bathrooms that can be used as a mortgage helper or just use as more space for that growing family or private place to host friends or guests. A private fenced, landscaped backyard has a 10 x 12 shed for storage. The roof was done 3 years ago, New dishwasher June 2023 and Brand new furnace in December on 2022. The top floor was completely painted, new light fixtures and switches in December 2023. Located close to schools, playgrounds, shopping and all of the amenities the Town of Fairview has to offer! Pride of ownership and perfectly priced, you will definitely want to check out this home!
Location
Province AB
County Fairview No. 136, M.d. Of
Zoning R2
Direction W
Rooms
Basement Finished, Full, Suite
Interior
Interior Features Laminate Counters, No Smoking Home
Heating Forced Air, Natural Gas
Cooling None
Flooring Carpet, Laminate, Vinyl
Appliance Dishwasher, Electric Range, Microwave Hood Fan, Refrigerator, Washer/Dryer
Laundry Laundry Room, Main Level
Exterior
Parking Features Double Garage Detached, Driveway, Garage Door Opener, Garage Faces Rear
Garage Spaces 2.0
Garage Description Double Garage Detached, Driveway, Garage Door Opener, Garage Faces Rear
Fence Fenced
Community Features Airport/Runway, Clubhouse, Fishing, Golf, Lake, Park, Playground, Pool, Schools Nearby, Shopping Nearby, Sidewalks, Street Lights, Tennis Court(s)
Roof Type Asphalt Shingle
Porch None
Lot Frontage 50.17
Exposure W
Total Parking Spaces 2
Building
Lot Description Back Lane, Front Yard, Lawn, Landscaped, Level
Foundation Poured Concrete
Architectural Style Bungalow
Level or Stories One
Structure Type Concrete
Others
Restrictions None Known
Tax ID 57934960
Ownership Private
Read Less
Want to know what your home might be worth? Contact us for a FREE valuation!

Our team is ready to help you sell your home for the highest possible price ASAP


