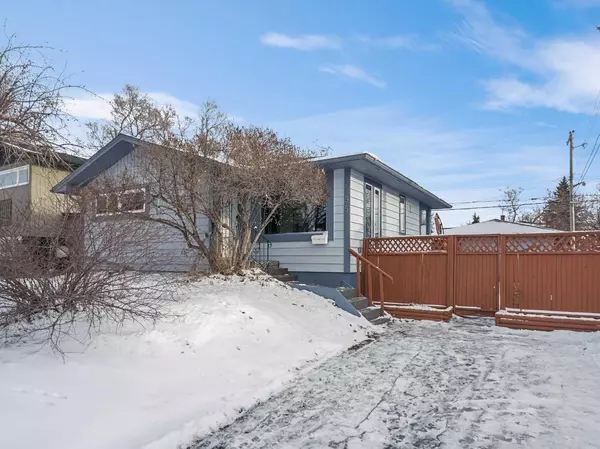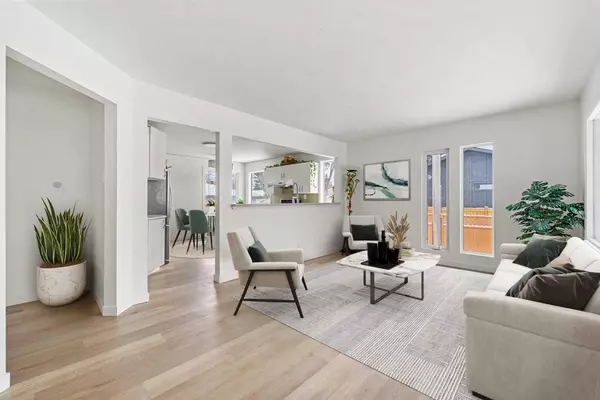$665,000
$659,900
0.8%For more information regarding the value of a property, please contact us for a free consultation.
95 Ferncliff CRES SE Calgary, AB T2H0V5
4 Beds
3 Baths
1,383 SqFt
Key Details
Sold Price $665,000
Property Type Single Family Home
Sub Type Detached
Listing Status Sold
Purchase Type For Sale
Square Footage 1,383 sqft
Price per Sqft $480
Subdivision Fairview
MLS® Listing ID A2100868
Sold Date 02/09/24
Style Bungalow
Bedrooms 4
Full Baths 3
Originating Board Calgary
Year Built 1959
Annual Tax Amount $3,368
Tax Year 2023
Lot Size 5,500 Sqft
Acres 0.13
Property Description
Open house today 1-4:pm 28 th. Come and see over 2600 sqf property situated in a cozy crescent in Fairview! Upon entering this spacious bungalow, you will notice the open living room with new vinyl floor and newer vinyl windows letting in plenty of natural light. Perfect for hosting friends and family! Enjoy cooking in the large, newly renovated kitchen with new stainless-steel appliances and countertops. two new high efficiency furnaces. furnish Relax in the 3 sizeable bedrooms including a master bedroom with walk-in closet and newly done ensuite bathroom as well as another newly renovated 4-piece bathroom. Bask in the natural warmth from the skylight through the vaulted ceilings in the bonus room with rustic wood wall and ceiling, and from there walk onto the back deck, perfect for summer BBQs. The 1200 sq ft finished basement includes another bedroom, 3-piece bathroom, and bonus room. The basement also comes with a separate entrance. With a brand new furnace and hot water tank, fresh painting through whole house, a lot of parking spaces, RV parking three separate entrance , walk out basement, and close to Chinook Mall and walking distance from the Chinook LRT, this house is worth your time to come check out!
Location
Province AB
County Calgary
Area Cal Zone S
Zoning R-C1
Direction NW
Rooms
Other Rooms 1
Basement Separate/Exterior Entry, Finished, Full
Interior
Interior Features No Animal Home, No Smoking Home, Vinyl Windows
Heating Forced Air, Natural Gas
Cooling None
Flooring Vinyl Plank
Appliance Dishwasher, Electric Range, Refrigerator, Washer/Dryer
Laundry In Basement
Exterior
Parking Features Double Garage Detached, Garage Faces Rear, Off Street, Oversized, Parking Pad, RV Access/Parking
Garage Spaces 2.0
Garage Description Double Garage Detached, Garage Faces Rear, Off Street, Oversized, Parking Pad, RV Access/Parking
Fence Fenced
Community Features Park, Playground, Shopping Nearby, Sidewalks, Street Lights
Roof Type Asphalt Shingle
Porch Deck, Enclosed, See Remarks
Lot Frontage 54.99
Total Parking Spaces 2
Building
Lot Description Back Lane, Few Trees, Lawn, Landscaped, Rectangular Lot
Foundation Poured Concrete
Architectural Style Bungalow
Level or Stories One
Structure Type Wood Frame,Wood Siding
Others
Restrictions None Known
Tax ID 82968600
Ownership Private
Read Less
Want to know what your home might be worth? Contact us for a FREE valuation!

Our team is ready to help you sell your home for the highest possible price ASAP






