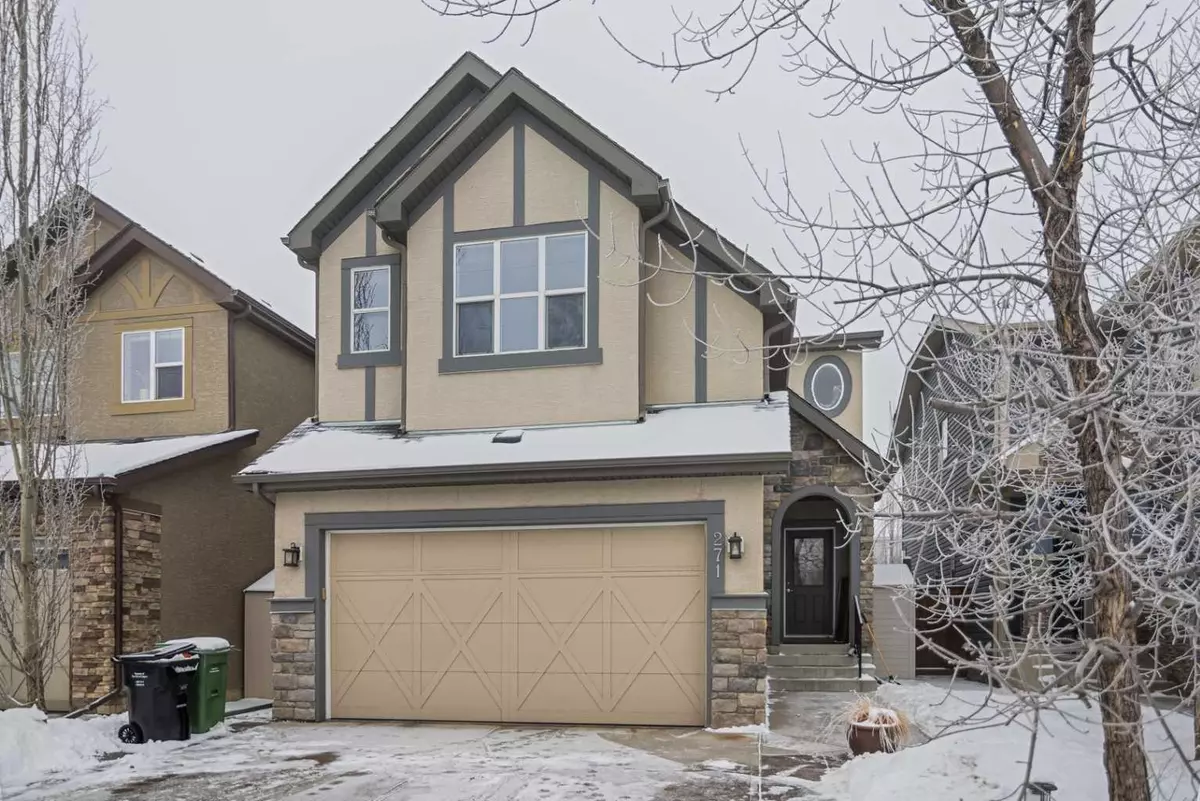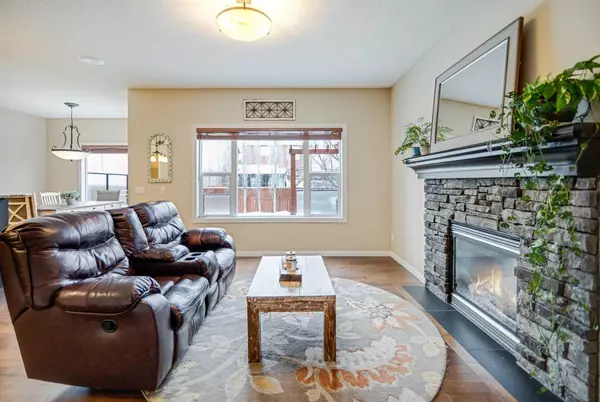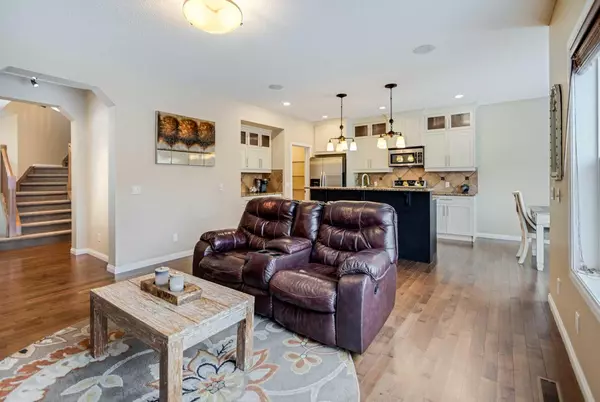$890,000
$869,900
2.3%For more information regarding the value of a property, please contact us for a free consultation.
271 Aspen Hills Close SW Calgary, AB T3H 0C8
3 Beds
4 Baths
2,150 SqFt
Key Details
Sold Price $890,000
Property Type Single Family Home
Sub Type Detached
Listing Status Sold
Purchase Type For Sale
Square Footage 2,150 sqft
Price per Sqft $413
Subdivision Aspen Woods
MLS® Listing ID A2106232
Sold Date 02/09/24
Style 2 Storey
Bedrooms 3
Full Baths 3
Half Baths 1
Originating Board Calgary
Year Built 2007
Annual Tax Amount $5,300
Tax Year 2023
Lot Size 4,025 Sqft
Acres 0.09
Property Description
Welcome to this beautiful family home in desirable Aspen Woods! Close to top ranked schools, parks and walking paths, this home is sure to impress! The excellent floor plan features 3 bedrooms upstairs, all with walk-in closets, plus a lofted bonus room. The primary bedroom is complete with a 5-piece spa-like ensuite with dual vanities and corner soaker tub. The main floor features an open floor plan with flowing hardwood floors and central gas fireplace with wooden mantle and stone surround. From there you flow into the spacious kitchen with granite countertops, large island, stainless steel appliances, walk-through pantry, coffee bar and large breakfast nook. The lower level was professionally developed and includes a fabulous rec room with vinyl plank flooring, wine room, den/flex-room with double pull-down Murphy bed and a large wet bar with quartz counters. There is also a 4 piece bathroom with gorgeous steam shower and heated tile floors. The double attached garage is insulated, drywalled and has additional space for storage. Another amazing feature of this home is the fully landscaped, sunny, WEST-facing backyard with two-tier composite (Trex) deck, pergola, stamped concrete walkways and lower patio. This backyard is truly a fantastic outdoor entertaining space, and an oasis within the city. With no shortage of top ranked schools nearby: Weber, Calgary Academy, Rundle and St. Joan of Arc all within walking distance. Close Access to the 69 Street LRT, Winsport and steps to Aspen Landing shopping area. This home has been meticulously maintained and shows pride of ownership throughout. This one will not last long, book your showing today!
* Open Houses Friday 3:00-7:00pm and Sat. Feb. 10 2:00-4:00.*
Location
Province AB
County Calgary
Area Cal Zone W
Zoning R-1N
Direction E
Rooms
Other Rooms 1
Basement Finished, Full
Interior
Interior Features No Smoking Home, Pantry, Soaking Tub
Heating Forced Air
Cooling None
Flooring Carpet, Ceramic Tile, Hardwood
Fireplaces Number 1
Fireplaces Type Gas
Appliance Dishwasher, Electric Oven, Microwave Hood Fan, Refrigerator, Window Coverings
Laundry Main Level
Exterior
Parking Features Double Garage Attached
Garage Spaces 2.0
Garage Description Double Garage Attached
Fence Fenced
Community Features Park, Playground, Pool, Schools Nearby, Shopping Nearby, Tennis Court(s), Walking/Bike Paths
Roof Type Asphalt Shingle
Porch Deck
Lot Frontage 34.12
Exposure E
Total Parking Spaces 4
Building
Lot Description Landscaped
Foundation Poured Concrete
Architectural Style 2 Storey
Level or Stories Two
Structure Type Stone,Stucco,Vinyl Siding
Others
Restrictions None Known
Tax ID 82991649
Ownership Private
Read Less
Want to know what your home might be worth? Contact us for a FREE valuation!

Our team is ready to help you sell your home for the highest possible price ASAP






