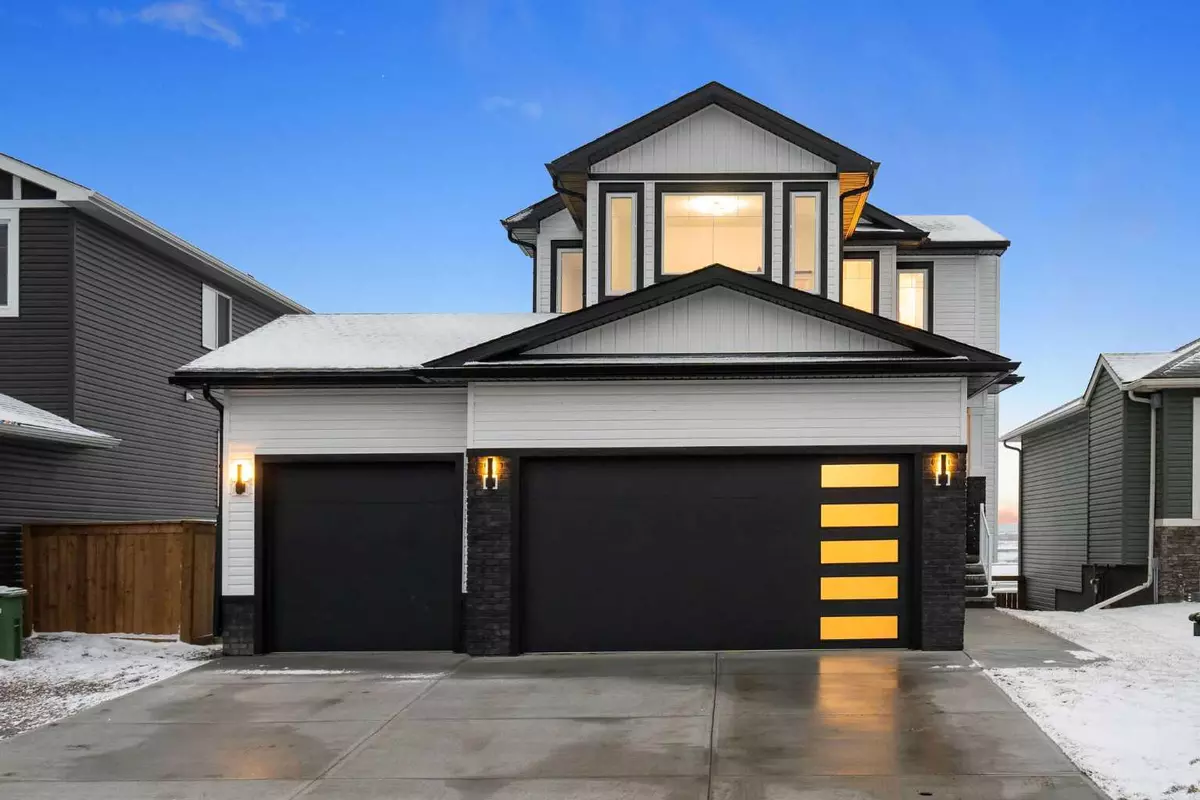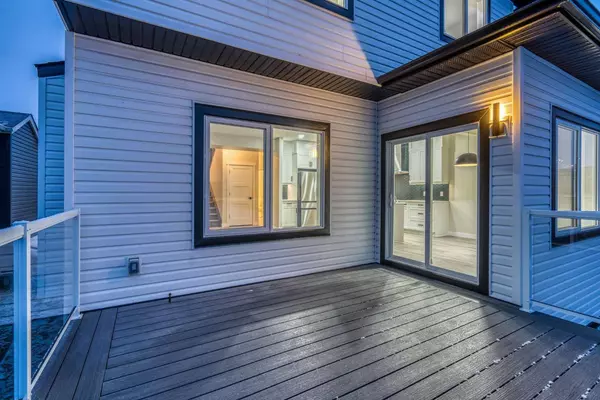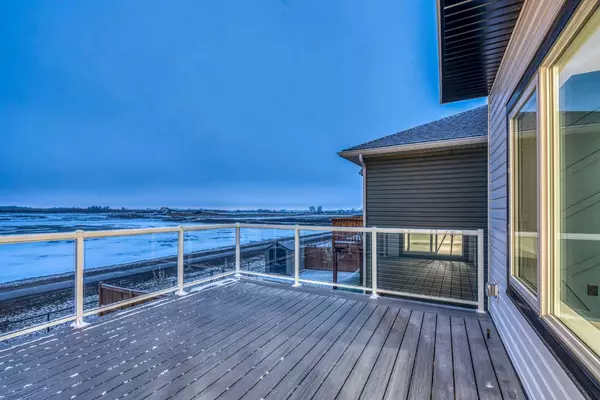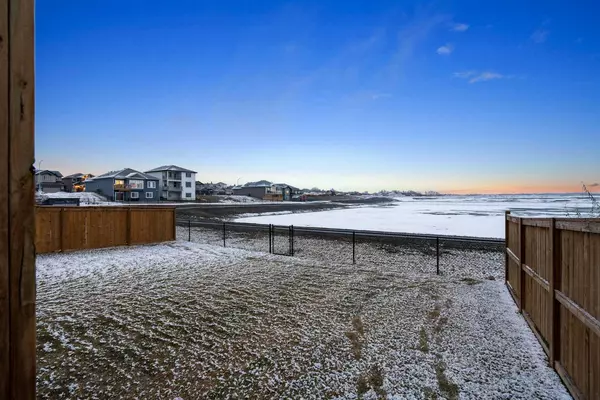$672,500
$679,000
1.0%For more information regarding the value of a property, please contact us for a free consultation.
831 Lakewood CIR Strathmore, AB T1P 0G7
3 Beds
3 Baths
1,843 SqFt
Key Details
Sold Price $672,500
Property Type Single Family Home
Sub Type Detached
Listing Status Sold
Purchase Type For Sale
Square Footage 1,843 sqft
Price per Sqft $364
Subdivision Lakewood
MLS® Listing ID A2099690
Sold Date 02/09/24
Style 2 Storey
Bedrooms 3
Full Baths 2
Half Baths 1
Originating Board Calgary
Year Built 2023
Annual Tax Amount $1,229
Tax Year 2023
Lot Size 5,421 Sqft
Acres 0.12
Property Description
Presenting your custom-built dream home, where modern elegance meets unparalleled lakeside luxury. Crafted on a grand lot, this exquisite two-storey walk-out home boasts meticulous attention to detail in every square foot, setting the stage for an unmatched living experience by the lake. Luxury vinyl plank flooring and recessed lighting paired with stunning light installations throughout the main floor, creating a warm and inviting ambiance. The living room features a linear electric fireplace and an artistic and vibrant paneled accent wall that adds a touch of flair. The kitchen is a culinary dream, dazzling with white ceiling-height cabinetry that offers an abundance of clever storage space as well as a soft glow from under-cabinet lighting, a stylish hex tile backsplash, center island with breakfast bar and double sink, and beautiful quartz countertops throughout the entire home. Walk-through to your custom built pantry with coffee bar and an abundance of storage for Costco finds stowed away artfully from sight by a custom-built pantry door. Beyond, an unbeatable view of the lake awaits from the dining room and beyond through an abundance of windows and can be enjoyed even more on the spacious composite deck with glass railings, a serene perch to savor all that is lake-life. The main floor is complete with a mud/laundry room and another stylish custom-built paneled door to your main hallway and powder room. Here you’ll find a home where practicality meets outstanding aesthetics. Upstairs, the expansive primary suite is a sanctuary of comfort and takes in the lake-views from a whole other level, easily fits a king bed, set against a stylish paneled accent wall. You’ll fall in love with the Spa-Ensuite with in-floor heating, a double vanity with quartz countertops, and crowned with an expansive tiled steam shower, custom shelving, and a spacious walk-in closet. The two supplementary bedrooms are perfect for creating a personalized sanctuary for children, or accommodating guests in style. A large FLEX SPACE on this floor with sliding barn door for privacy is perfect for a home office, gym, play room, or theatre space featuring high ceilings and beautiful modern light fixtures. (MORE INTERIOR PICTURES TO BE ADDED SOON as finishing touches are completed by custom home builder, Trilogy Homes). The true essence of this property lies in its meticulously crafted details, featuring air conditioning, fenced yard, a high-efficiency furnace, and a heated triple oversized garage, ideal for car enthusiasts. This garage is painted, insulated, heated, 220V, backyard access, room for a CAR LIFT, and with side windows for natural light. The walk-out basement presents a canvas of possibilities, awaiting your vision and personal touch to bring it to completion. The large south-facing fully landscaped backyard enjoys direct access to the sprawling lake and walking paths. This home in the heart of Lakewood invites you to begin a new chapter in a community that warmly welcomes you.
Location
Province AB
County Wheatland County
Zoning R1N
Direction N
Rooms
Basement See Remarks, Unfinished
Interior
Interior Features Breakfast Bar, Built-in Features, Chandelier, Closet Organizers, Double Vanity, Kitchen Island, No Animal Home, No Smoking Home, Open Floorplan, Pantry, Quartz Counters, Recessed Lighting, Walk-In Closet(s)
Heating Forced Air, Natural Gas
Cooling Central Air
Flooring Carpet, Tile, Vinyl Plank
Fireplaces Number 1
Fireplaces Type Electric, Living Room
Appliance Central Air Conditioner, Dishwasher, Dryer, Electric Stove, Range Hood, Refrigerator, Washer
Laundry Main Level
Exterior
Garage 220 Volt Wiring, Concrete Driveway, Front Drive, Garage Door Opener, Garage Faces Front, Heated Garage, Insulated, Triple Garage Attached
Garage Spaces 3.0
Garage Description 220 Volt Wiring, Concrete Driveway, Front Drive, Garage Door Opener, Garage Faces Front, Heated Garage, Insulated, Triple Garage Attached
Fence Fenced
Community Features Golf, Park, Playground, Pool, Schools Nearby, Shopping Nearby, Sidewalks, Street Lights
Roof Type Asphalt Shingle
Porch Deck, Patio
Lot Frontage 45.93
Total Parking Spaces 6
Building
Lot Description Back Yard, Creek/River/Stream/Pond, Low Maintenance Landscape, Gentle Sloping, Street Lighting, Rectangular Lot
Foundation Poured Concrete
Architectural Style 2 Storey
Level or Stories Two
Structure Type Wood Frame
New Construction 1
Others
Restrictions Restrictive Covenant,Utility Right Of Way
Tax ID 84799621
Ownership Private
Read Less
Want to know what your home might be worth? Contact us for a FREE valuation!

Our team is ready to help you sell your home for the highest possible price ASAP






