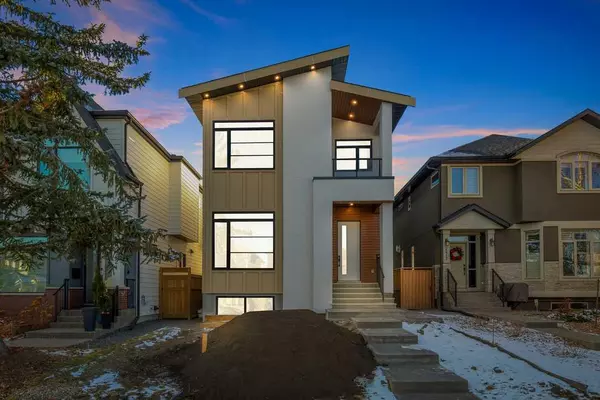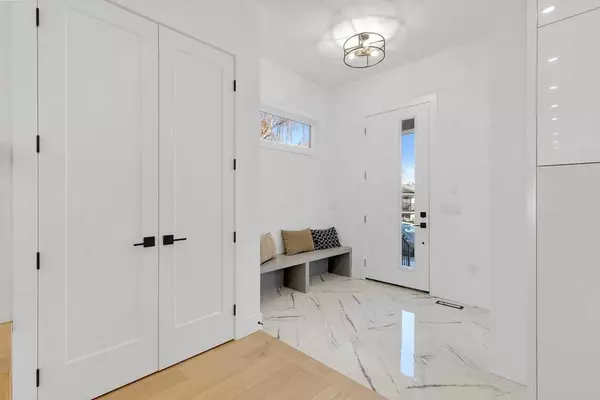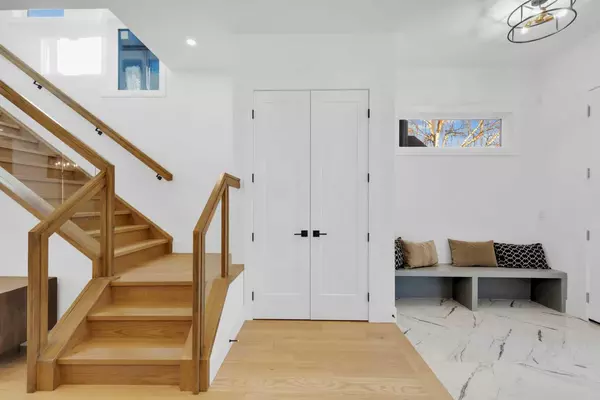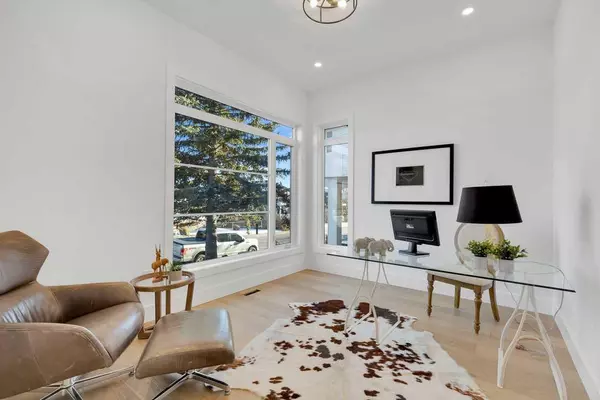$1,245,000
$1,299,999
4.2%For more information regarding the value of a property, please contact us for a free consultation.
2419 25A ST SW Calgary, AB T3E 1Z1
3 Beds
3 Baths
2,490 SqFt
Key Details
Sold Price $1,245,000
Property Type Single Family Home
Sub Type Detached
Listing Status Sold
Purchase Type For Sale
Square Footage 2,490 sqft
Price per Sqft $500
Subdivision Killarney/Glengarry
MLS® Listing ID A2087127
Sold Date 02/12/24
Style 2 Storey
Bedrooms 3
Full Baths 2
Half Baths 1
Originating Board Calgary
Year Built 2023
Annual Tax Amount $2,845
Tax Year 2023
Lot Size 3,778 Sqft
Acres 0.09
Property Description
Welcome to the epitome of modern luxury living in the heart of Calgary's charming inner-city neighborhood of Killarney. As you approach your new home, the contemporary exterior paint and ongoing landscaping efforts promise a polished and inviting atmosphere. While the outdoor spaces are still taking shape, the interior of the home is ready to welcome you into a world of sophistication and comfort.
The main floor sets the tone for the entire residence, showcasing a thoughtful layout that seamlessly combines functionality with style. A spacious and bright office at the front of the home provides an ideal workspace or a tranquil retreat for focused tasks. Moving further into the heart of the home, you'll discover a beautiful modern white kitchen that is as practical as it is elegant. The sleek kitchen design features pristine white cabinetry, offering both form and function with ample storage. This culinary haven opens up to the rest of the main floor, creating a fluid connection between the kitchen, dining room, and living space.
The dining room is enhanced by a custom feature wall adorned with LED lights, adding a touch of drama and making it the perfect setting for intimate gatherings or elegant dinner parties. The living room, bathed in natural light, completes the main floor's welcoming ambiance. A separate entrance through the mudroom at the back of the home adds practicality, ensuring a clutter-free living space.
On the second floor, a sense of luxury continues to unfold. The entire ceiling has been vaulted, creating an open and airy atmosphere. The master bedroom, a true retreat, boasts a five-piece spa-like bathroom with heated floors for the ultimate in comfort. Additionally, the master suite features a private balcony, providing a stunning view of downtown Calgary.
The second floor also accommodates a bright and spacious bonus room, offering a versatile space for family activities or relaxation. Two additional bedrooms provide ample space for family members or guests, and a three-piece bathroom ensures convenience. The full-sized laundry room on this level adds a practical touch, making daily chores a breeze.
Finally, the fully developed basement adds an additional layer of functionality and comfort to this exquisite home. With two bedrooms and a tastefully designed three-piece bathroom, this space is perfect for guests & extended family.
Throughout the home, custom finishing work, including feature walls on both the main and second floors, showcases the attention to detail that sets this property apart. The larger-than-typical infill garage is a practical and luxurious touch, accommodating even larger vehicles such as pickup trucks. The buyer's opportunity for customization extends to the choice of appliances, with the option to either select the builder's appliance pkg. for a hassle-free move-in or opt for a $15,000 appliance credit.
Location
Province AB
County Calgary
Area Cal Zone Cc
Zoning R-C2
Direction E
Rooms
Basement Separate/Exterior Entry, Finished, Full
Interior
Interior Features See Remarks
Heating Forced Air
Cooling Central Air
Flooring Carpet, Ceramic Tile, Hardwood
Fireplaces Number 1
Fireplaces Type Gas
Appliance See Remarks
Laundry Upper Level
Exterior
Garage Double Garage Detached
Garage Spaces 2.0
Garage Description Double Garage Detached
Fence Fenced
Community Features Schools Nearby, Shopping Nearby
Roof Type Asphalt Shingle
Porch See Remarks
Lot Frontage 30.2
Total Parking Spaces 2
Building
Lot Description Back Lane, Back Yard, Rectangular Lot
Foundation Poured Concrete
Architectural Style 2 Storey
Level or Stories Two
Structure Type Wood Frame
New Construction 1
Others
Restrictions None Known
Tax ID 82949651
Ownership Private
Read Less
Want to know what your home might be worth? Contact us for a FREE valuation!

Our team is ready to help you sell your home for the highest possible price ASAP






