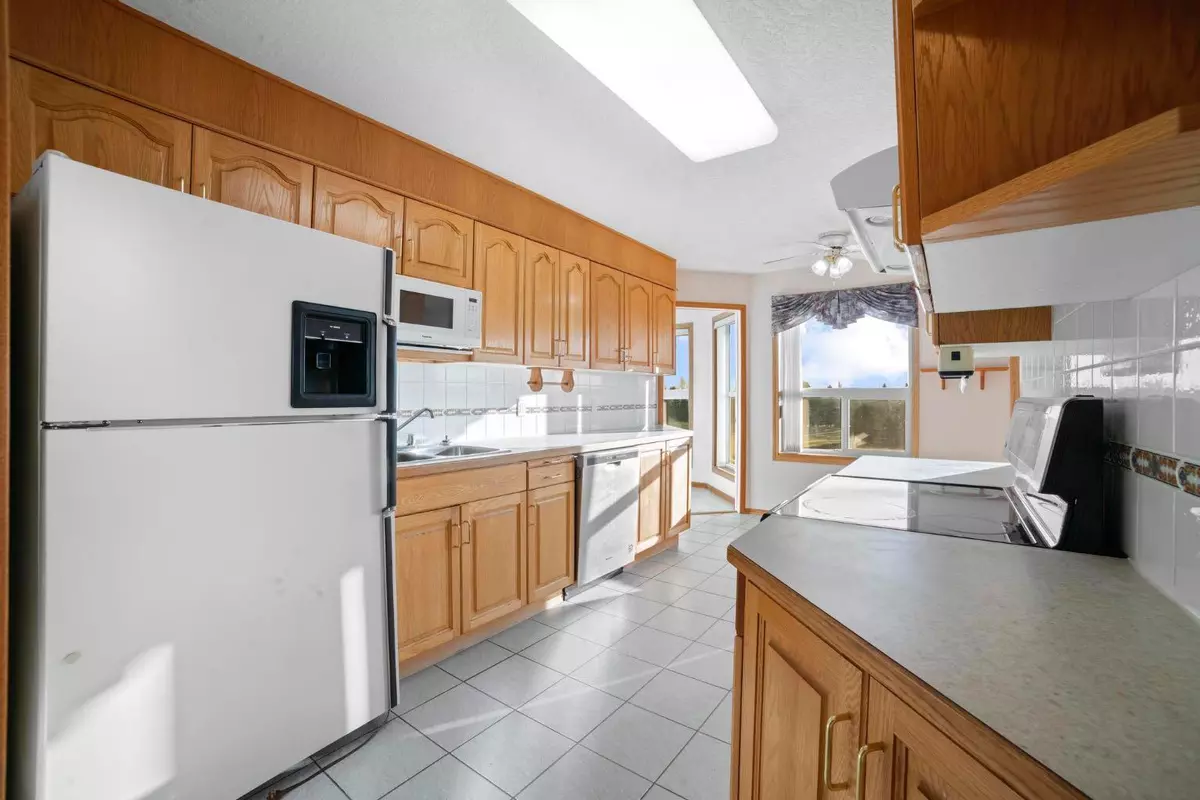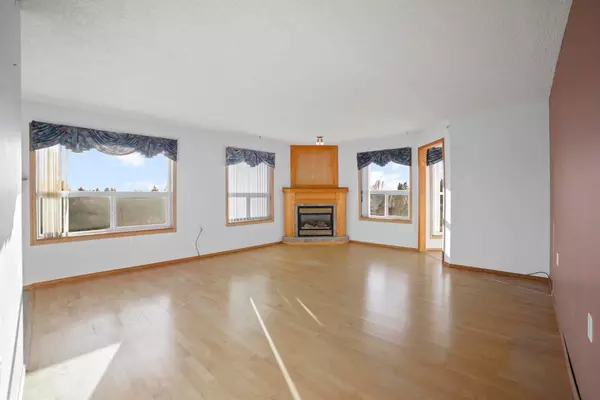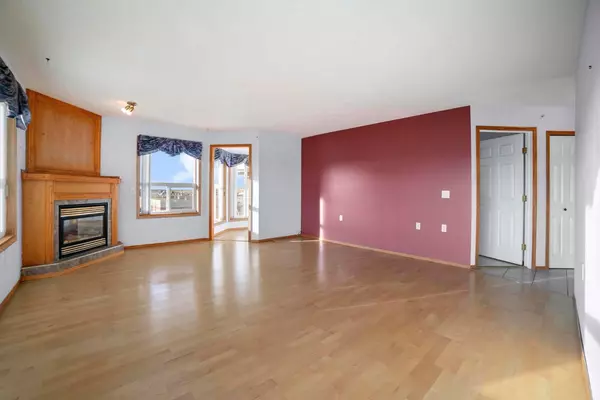$187,000
$195,000
4.1%For more information regarding the value of a property, please contact us for a free consultation.
4623 65 ST #410 Camrose, AB T4V 4R3
2 Beds
2 Baths
1,122 SqFt
Key Details
Sold Price $187,000
Property Type Condo
Sub Type Apartment
Listing Status Sold
Purchase Type For Sale
Square Footage 1,122 sqft
Price per Sqft $166
Subdivision Westmount
MLS® Listing ID A2093608
Sold Date 02/12/24
Style Multi Level Unit
Bedrooms 2
Full Baths 2
Condo Fees $763/mo
Originating Board Central Alberta
Year Built 1998
Annual Tax Amount $1,912
Tax Year 2023
Property Description
Welcome to your 2 bedroom, 2 bathroom top floor Crown Place condo! It's corner location gives you tons of natural light and gorgeous Southwest views overlooking the huge green soccer fields. 2 large bedrooms both with ensuites (one having a walk-in shower for easier access) You'll enjoy the spacious living room with gas fireplace with additional nook for your morning coffee or evening puzzle. Now the best part of this condo is the HUGE 10X36 GARAGE enough to hold 2 cars end to end. Crown Place is a well maintained building that offers a games/social room, Library, Chapel, and more. This prime location is ready for someone to make this space home!
Location
Province AB
County Camrose
Zoning R4
Direction SW
Interior
Interior Features Ceiling Fan(s), Elevator, No Animal Home, No Smoking Home, Pantry, See Remarks, Storage, Vinyl Windows
Heating Fireplace(s), Hot Water, Natural Gas
Cooling None
Flooring Ceramic Tile, Hardwood, Laminate
Fireplaces Number 1
Fireplaces Type Gas, Living Room
Appliance Dishwasher, Garage Control(s), Microwave, Oven, Refrigerator, Washer/Dryer Stacked, Window Coverings
Laundry In Unit
Exterior
Parking Features Double Garage Attached, Garage Faces Rear
Garage Spaces 2.0
Garage Description Double Garage Attached, Garage Faces Rear
Community Features Other, Park, Schools Nearby, Shopping Nearby, Sidewalks, Street Lights, Tennis Court(s)
Amenities Available Elevator(s), Fitness Center, Other, Park, Parking, Party Room, Snow Removal, Trash
Roof Type Asphalt Shingle
Accessibility Accessible Full Bath
Porch None
Exposure SW
Total Parking Spaces 2
Building
Story 4
Architectural Style Multi Level Unit
Level or Stories Multi Level Unit
Structure Type Concrete,Stucco
Others
HOA Fee Include Common Area Maintenance,Gas,Heat,Interior Maintenance,Professional Management,Reserve Fund Contributions,Snow Removal,Trash,Water
Restrictions Pets Not Allowed
Tax ID 83620367
Ownership Probate
Pets Allowed No
Read Less
Want to know what your home might be worth? Contact us for a FREE valuation!

Our team is ready to help you sell your home for the highest possible price ASAP






