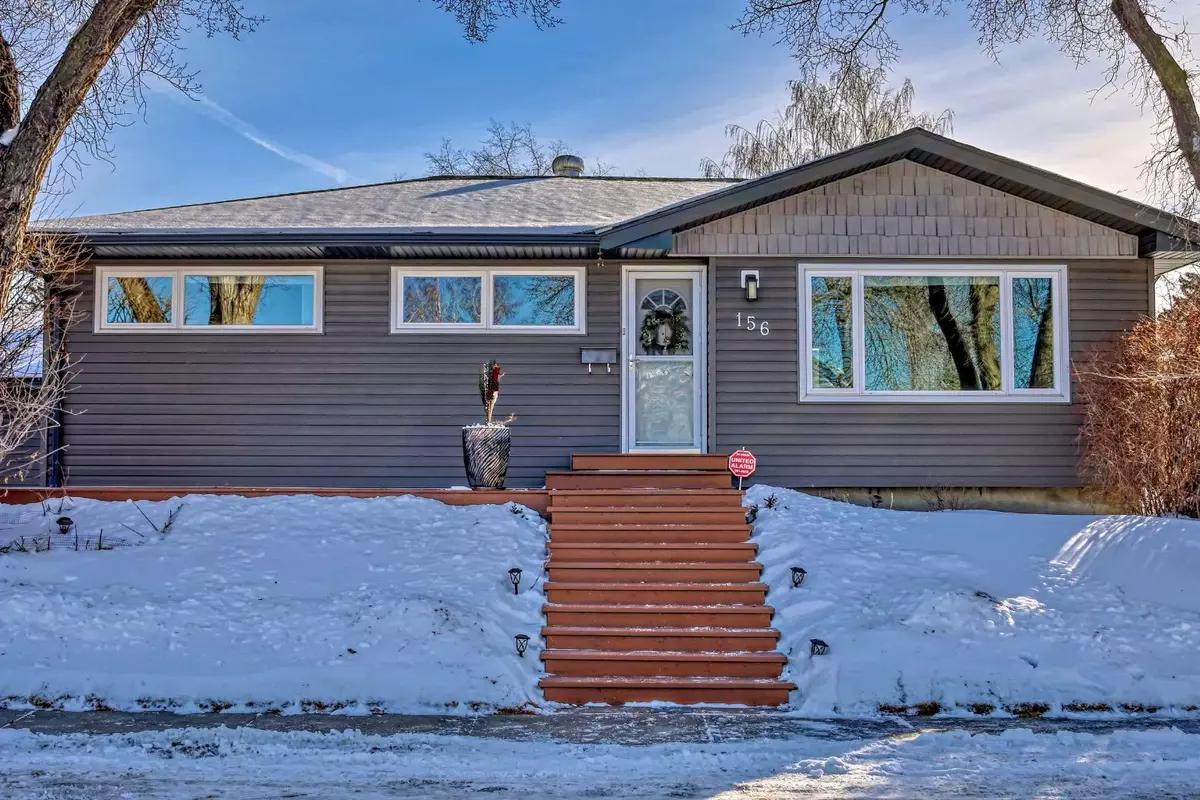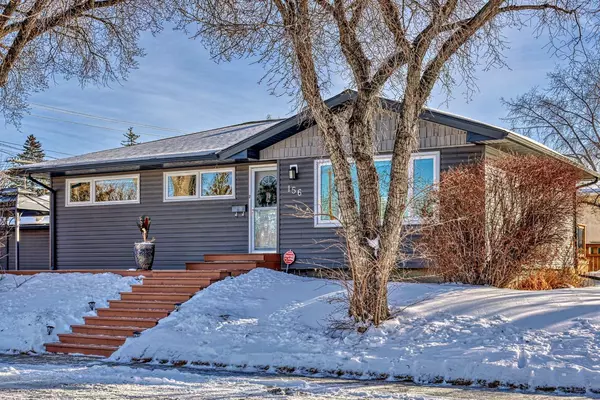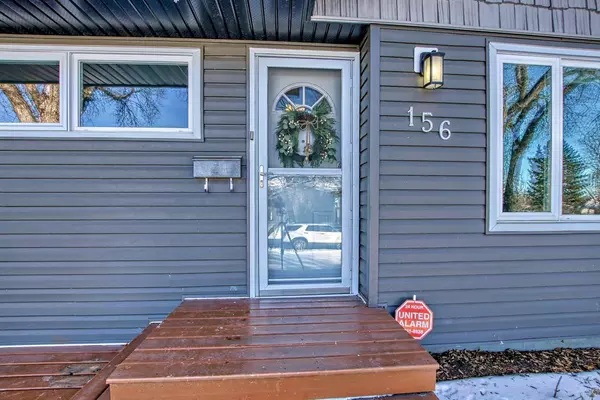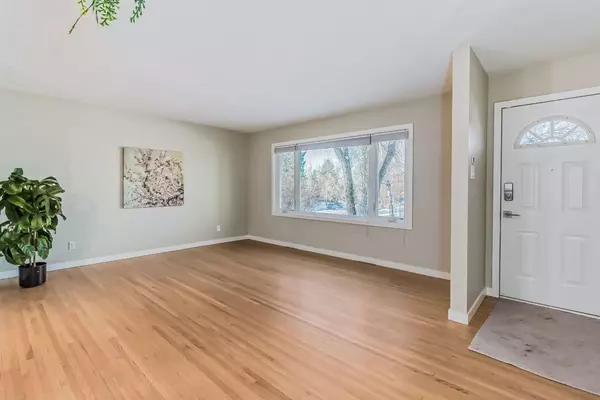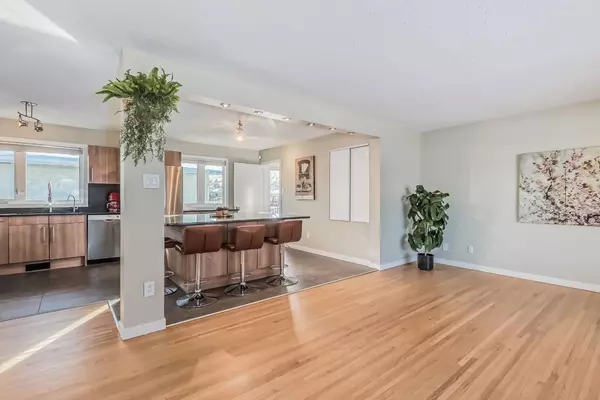$718,000
$718,000
For more information regarding the value of a property, please contact us for a free consultation.
156 Fairview CRES SE Calgary, AB T2H0Z6
5 Beds
2 Baths
1,052 SqFt
Key Details
Sold Price $718,000
Property Type Single Family Home
Sub Type Detached
Listing Status Sold
Purchase Type For Sale
Square Footage 1,052 sqft
Price per Sqft $682
Subdivision Fairview
MLS® Listing ID A2103578
Sold Date 02/13/24
Style Bungalow
Bedrooms 5
Full Baths 2
Originating Board Calgary
Year Built 1959
Annual Tax Amount $3,683
Tax Year 2023
Lot Size 5,500 Sqft
Acres 0.13
Property Description
First time homebuyers and investors, Welcome to this family-friendly community of Fairview! This gorgeous and stylish home with nearly 2000 sf developed living area nestled on quiet and one of the largest Corner Lot of the neighborhood. Upon arrival you will be impressed by the curb appealing with beautiful trees and functional driveway with garage access which could also easily fit a RV, trucks or boating to meet your unique lifestyle. *Check our 3D tour* As entering, you will be greeted by the bright and airy open concept living room which makes it a great place for family and friends entertaining. Your chef's kitchen is ALL-DAY Sunny and bright with recently upgraded (2018) with Nolte® cabinets from Germany, stainless steel appliance, filtered water and granite countertop island great for family gathering and parties. Walk through hallway 3 good-sized bedrooms with walk-in closets which sit on the side of the house, and 4 pc Bath finishes the main with a total of 1052.30 sf. The legalized suited lower level (853.70 sf)with separate entrance door is exceptionally well laid out with a laundry room and storage room. Through the glass separated door you will found A large family room, NEW granite countertop kitchen (2021) , 2 large bedrooms with walk-in closets, 4 pc Bath which makes it convenient for large family or bring you extra cash flow. You will love the well-maintained backyard with large patio wrapping around(over 800 sf), Gazebo to enjoy a morning tea or coffee while listening to the birds singing on mature trees and shrubs for your privacy. The drive-through double detached garage is oversized with upgraded garage door openers and convenient alley access. Tons of upgrade: Painting Dec 2023, lower level 2022, Water filter 2021, Hot water tank 2021, Deck 2018,Windows & Blinds 2018, Roof 2015, Central Air Conditioning 2015 ... Enjoy the convenience of modern living with its great location-Steps to Schools, Parks and Public Transit. Minutes to Food Market, CO-OP, Starbucks, Chinook Shopping Mall and LRT. Easy access to Macleod Trail, Glenmore Trail and Deer foot... Don't miss out on this great opportunity! Property is vacant and quick possession is possible. Call your favorite realtor and book a showing Today!
Location
Province AB
County Calgary
Area Cal Zone S
Zoning RC-1
Direction NW
Rooms
Basement Separate/Exterior Entry, Finished, Full, Suite
Interior
Interior Features Breakfast Bar, Granite Counters, Kitchen Island, No Animal Home, No Smoking Home, Storage, Sump Pump(s), Walk-In Closet(s)
Heating Forced Air, Natural Gas
Cooling Sep. HVAC Units
Flooring Ceramic Tile, Hardwood, Vinyl
Appliance Dishwasher, Dryer, Electric Stove, Microwave Hood Fan, Range Hood, Refrigerator, Washer, Window Coverings
Laundry Electric Dryer Hookup, Laundry Room, Lower Level, Washer Hookup
Exterior
Parking Features Double Garage Detached, RV Access/Parking
Garage Spaces 2.0
Garage Description Double Garage Detached, RV Access/Parking
Fence Fenced, Partial
Community Features Golf, Playground, Schools Nearby, Shopping Nearby
Roof Type Asphalt Shingle
Porch Deck, Front Porch, Pergola, Rear Porch
Lot Frontage 100.07
Exposure NW
Total Parking Spaces 6
Building
Lot Description Back Lane, Corner Lot, Fruit Trees/Shrub(s), Gazebo, Many Trees, Rectangular Lot
Foundation Poured Concrete
Architectural Style Bungalow
Level or Stories One
Structure Type Vinyl Siding,Wood Frame
Others
Restrictions None Known
Tax ID 82886666
Ownership Private
Read Less
Want to know what your home might be worth? Contact us for a FREE valuation!

Our team is ready to help you sell your home for the highest possible price ASAP


