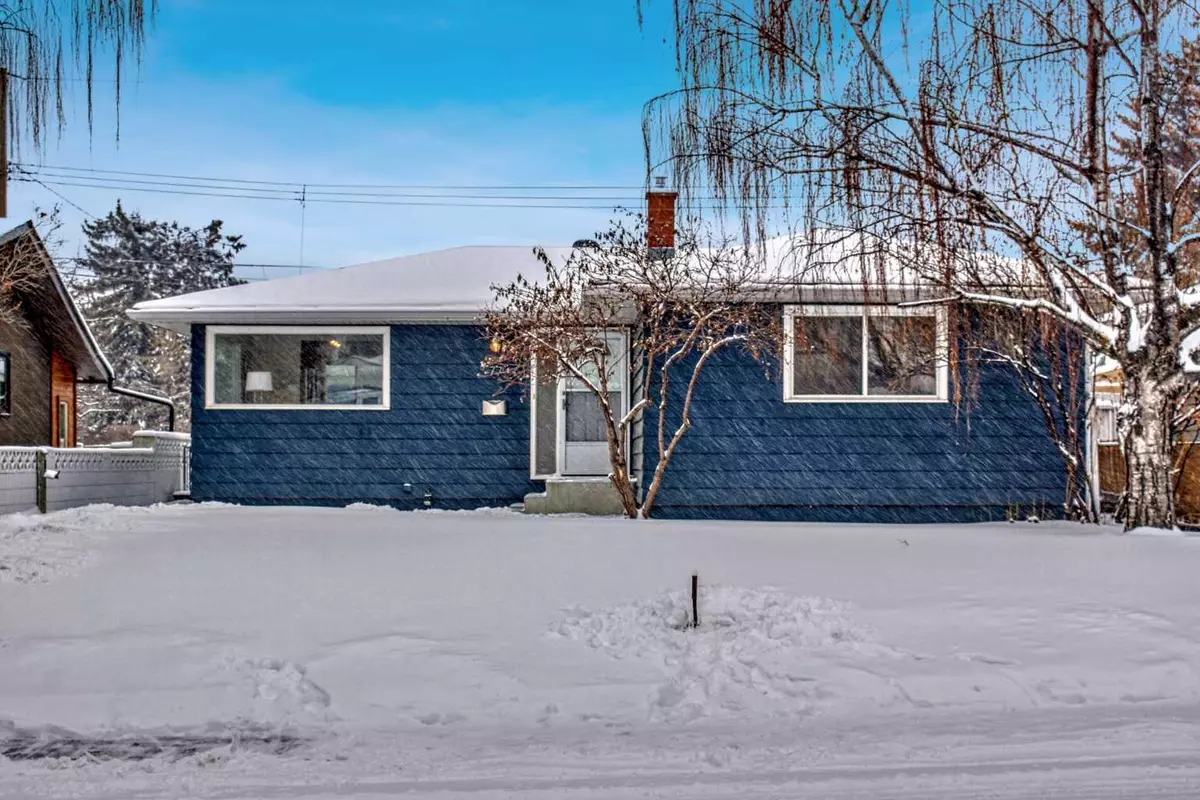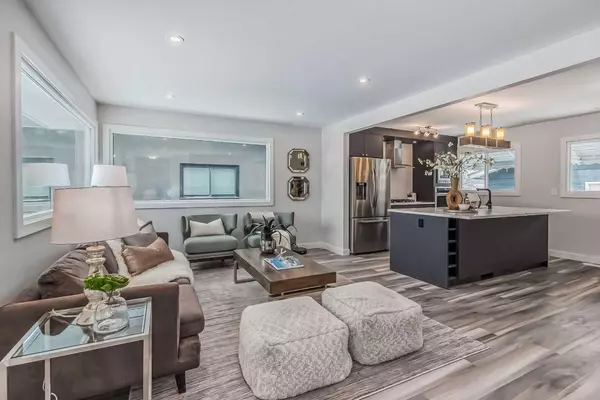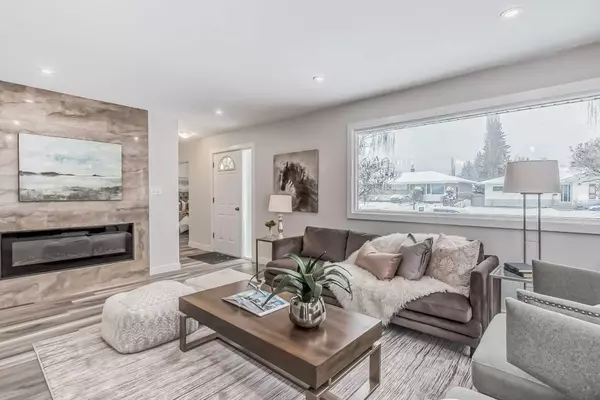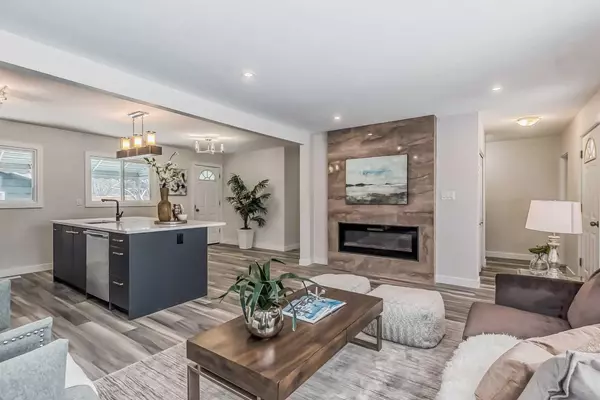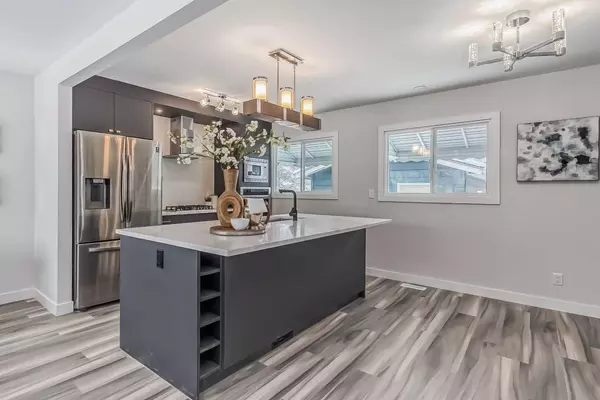$660,000
$689,000
4.2%For more information regarding the value of a property, please contact us for a free consultation.
77 Fredson DR SE Calgary, AB T2H 1C9
4 Beds
3 Baths
1,121 SqFt
Key Details
Sold Price $660,000
Property Type Single Family Home
Sub Type Detached
Listing Status Sold
Purchase Type For Sale
Square Footage 1,121 sqft
Price per Sqft $588
Subdivision Fairview
MLS® Listing ID A2102539
Sold Date 02/14/24
Style Bungalow
Bedrooms 4
Full Baths 3
Originating Board Calgary
Year Built 1959
Annual Tax Amount $3,101
Tax Year 2023
Lot Size 5,005 Sqft
Acres 0.11
Property Description
Welcome to this newly renovated bungalow with over 2000 sqft of living space including 4 Bedrooms (2 up and 2 down)and a Den on the main floor, 3 full baths in total. A beautifully designed open-concept floor seemingly connects the living room, kitchen, and dining area filled with natural lights from large windows on each side. Functional modern kitchen with large quartz countertops and new contemporary cabinet for additional storage. Good-sized primary bedroom highlighted with luxurious 5 PC Ensuite. 2nd Good-sized bedroom and den/office completely make working from home much easier and more comfortable. The fully finished basement has two bedrooms each with a deep large window for natural light and safety. It also includes a family recreation area ideal for home theater and family gatherings. Nicely paved back yard has a huge deck for summer and an additional space for RV parking. The property is nicely nested in a quiet street but also located in close proximity to the East Fairview Commercial area including IKEA, Costco, T&T Supermarket, Canadian Superstore, and many other facilities for your discovery. Book your private showing today, and don't miss out on the great value.
Location
Province AB
County Calgary
Area Cal Zone S
Zoning R-C1
Direction N
Rooms
Other Rooms 1
Basement Finished, Full
Interior
Interior Features Built-in Features, Central Vacuum, Kitchen Island, Open Floorplan, Quartz Counters, Soaking Tub
Heating Fireplace(s), Forced Air
Cooling None
Flooring Vinyl Plank
Fireplaces Number 2
Fireplaces Type Electric
Appliance Built-In Gas Range, Built-In Oven, Dishwasher, Dryer, Gas Cooktop, Microwave, Oven-Built-In, Range Hood, Refrigerator, Washer
Laundry In Basement
Exterior
Parking Features Oversized, RV Gated, Single Garage Detached
Garage Spaces 1.0
Garage Description Oversized, RV Gated, Single Garage Detached
Fence Fenced
Community Features Park, Playground, Schools Nearby, Shopping Nearby, Street Lights
Roof Type Asphalt Shingle
Porch Deck
Lot Frontage 50.0
Total Parking Spaces 2
Building
Lot Description Back Lane, Back Yard, Lawn, Low Maintenance Landscape, Landscaped, Private
Foundation Poured Concrete
Architectural Style Bungalow
Level or Stories One
Structure Type Vinyl Siding
Others
Restrictions None Known
Tax ID 82876411
Ownership Private
Read Less
Want to know what your home might be worth? Contact us for a FREE valuation!

Our team is ready to help you sell your home for the highest possible price ASAP


