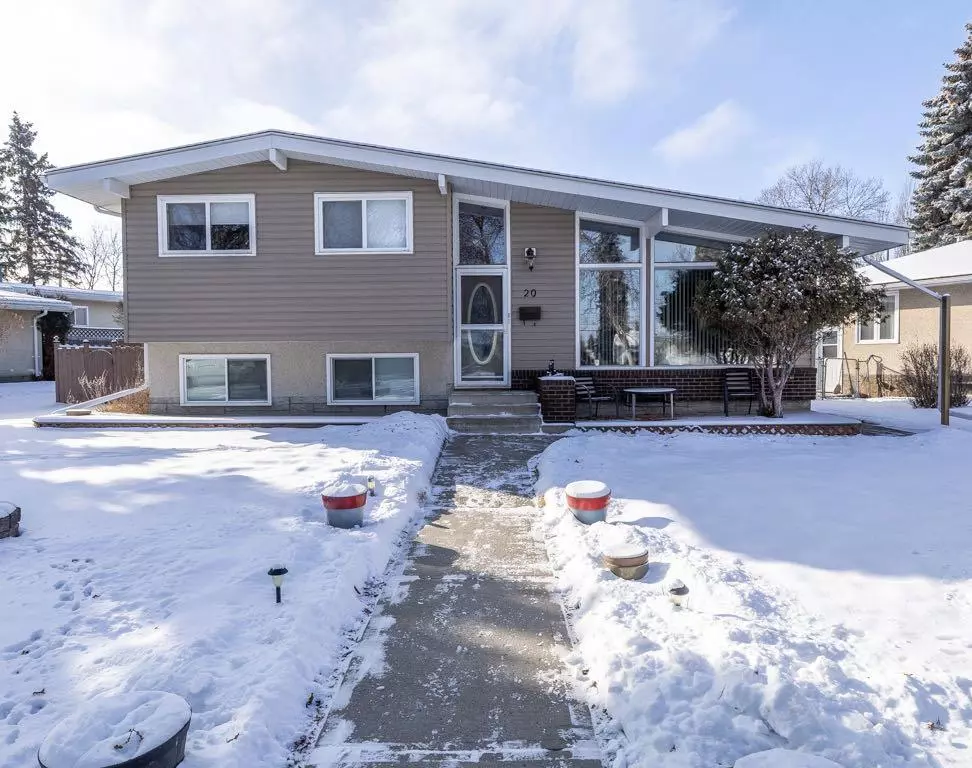$356,550
$359,000
0.7%For more information regarding the value of a property, please contact us for a free consultation.
20 Montcalm AVE Camrose, AB T4V 2L1
3 Beds
3 Baths
1,168 SqFt
Key Details
Sold Price $356,550
Property Type Single Family Home
Sub Type Detached
Listing Status Sold
Purchase Type For Sale
Square Footage 1,168 sqft
Price per Sqft $305
Subdivision Mount Pleasant
MLS® Listing ID A2106618
Sold Date 02/17/24
Style 4 Level Split
Bedrooms 3
Full Baths 3
Originating Board Central Alberta
Year Built 1973
Annual Tax Amount $3,207
Tax Year 2023
Lot Size 9,348 Sqft
Acres 0.21
Property Description
You'll love the 70's architecture in this home! The vaulted ceiling with beautiful beam that runs thru the main living/dining/kitchen space will have you feeling at home the minute you walk in the door. This 4 level split home has room to spare! The main level has a kitchen, living room and dining room, all showing off their abundance of natural light from 3 sides of the home. The living room/dining room are nice and open and the kitchen feels like a special nook with plenty of cabinets and counter space, newer vinyl plank floors and a huge window looking out into the fenced yard. On the upper level is a professionally renovated 4pc bathroom as well as 3 bedrooms including the primary bedroom with a 3pc ensuite. The lower level has a huge rec room with such big windows you feel like youre on the main floor, a 3 pc bathroom with spacious walk in shower and a dry bar for the popcorn popper on family movie nights! The lowest level has a huge bonus room with a walk in closet. Change the window to egress and it could be a 4th bedroom. Theres laundry and extra storage on this level. Everyone wants to live on a tree lined street like Montcalm Ave. It is one of the friendliest streets in Camrose where everyone knows their neighbors & the names of their pets..(they even do an annual street picnic) and its walking distance to the rec centre, pool, tennis courts, 2 schools, many parks, & a toboggan hill! Great place to raise a family!!
Location
Province AB
County Camrose
Zoning R2
Direction N
Rooms
Other Rooms 1
Basement Finished, Full
Interior
Interior Features Open Floorplan, Separate Entrance, Sump Pump(s), Vaulted Ceiling(s), Vinyl Windows
Heating Fireplace(s), Forced Air, Natural Gas
Cooling None
Flooring Carpet, Hardwood, Linoleum, Vinyl
Fireplaces Number 1
Fireplaces Type Free Standing, Gas, Recreation Room
Appliance Dishwasher, Microwave Hood Fan, Refrigerator, Stove(s), Washer/Dryer, Window Coverings
Laundry Lower Level
Exterior
Parking Features Carport, Single Garage Detached
Garage Spaces 2.0
Carport Spaces 1
Garage Description Carport, Single Garage Detached
Fence Fenced
Community Features Park, Playground, Pool, Schools Nearby, Sidewalks, Street Lights, Tennis Court(s), Walking/Bike Paths
Roof Type Asphalt Shingle
Porch Patio
Lot Frontage 82.0
Total Parking Spaces 2
Building
Lot Description Back Lane, Back Yard, Front Yard
Building Description Stucco,Vinyl Siding, Carport is 24x9.9
Foundation Poured Concrete
Architectural Style 4 Level Split
Level or Stories 4 Level Split
Structure Type Stucco,Vinyl Siding
Others
Restrictions Encroachment
Tax ID 83619578
Ownership Private
Read Less
Want to know what your home might be worth? Contact us for a FREE valuation!

Our team is ready to help you sell your home for the highest possible price ASAP






