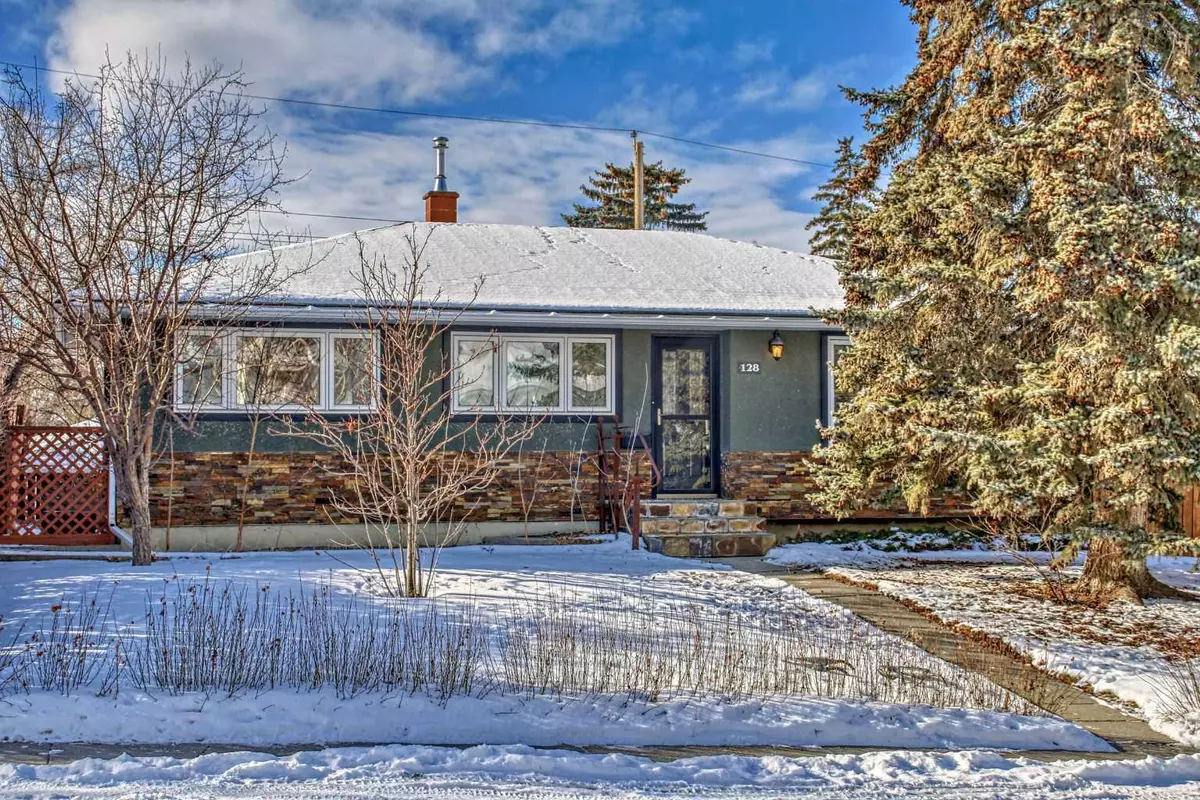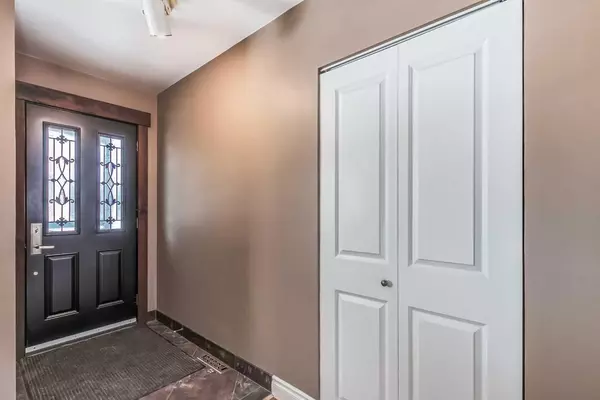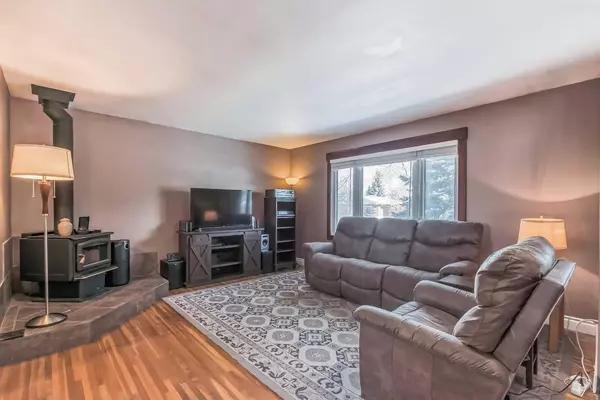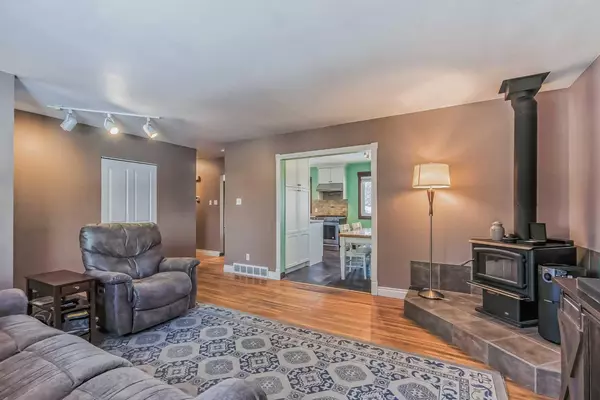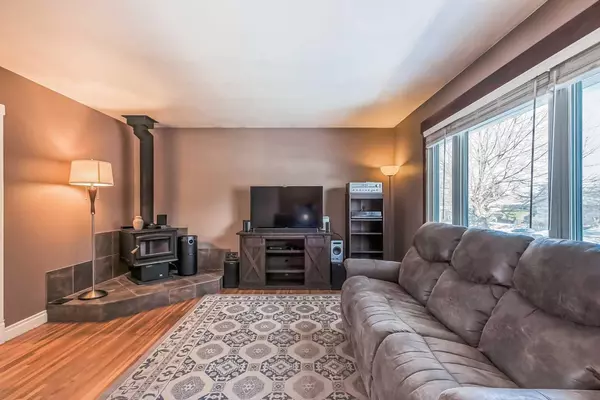$655,000
$579,900
13.0%For more information regarding the value of a property, please contact us for a free consultation.
128 Ferncliff CRES SE Calgary, AB T2H0V4
3 Beds
2 Baths
1,054 SqFt
Key Details
Sold Price $655,000
Property Type Single Family Home
Sub Type Detached
Listing Status Sold
Purchase Type For Sale
Square Footage 1,054 sqft
Price per Sqft $621
Subdivision Fairview
MLS® Listing ID A2107273
Sold Date 02/17/24
Style Bungalow
Bedrooms 3
Full Baths 2
Originating Board Calgary
Year Built 1959
Annual Tax Amount $3,312
Tax Year 2023
Lot Size 4,994 Sqft
Acres 0.11
Property Description
Charming mid century bungalow, nicely updated on a quiet loop in trendy Fairview! No flippers here, great family home, carefully renovated. 3 bedroom, 2 baths, original hardwood, custom designed white kitchen (2018), furnace, water softener and A/C (2018-20), newer main windows, stucco/tile exterior and roof (2010-12). Dated but full basement awaits your ideas. Massive and very private South West yard with incredible multi level decking system to enjoy our lengthening Summers. All topped off with an oversized double garage. Fantastic inner-city location, walking range to 3 schools, parks and transit plus many shops and restaurants - or drive downtown in about 13 minutes. Open house 12-5pm Saturday and Sunday - bring your favorite Realtor - this could be the one!
Location
Province AB
County Calgary
Area Cal Zone S
Zoning R-C1
Direction NE
Rooms
Basement Full, Partially Finished
Interior
Interior Features No Smoking Home, See Remarks
Heating Forced Air, Natural Gas
Cooling Central Air
Flooring Hardwood, Tile
Fireplaces Number 1
Fireplaces Type Free Standing, Living Room, Pellet Stove
Appliance Dishwasher, Dryer, Gas Stove, Refrigerator, Washer
Laundry In Basement
Exterior
Parking Features Double Garage Detached, Off Street
Garage Spaces 2.0
Garage Description Double Garage Detached, Off Street
Fence Fenced
Community Features Playground, Schools Nearby, Shopping Nearby, Sidewalks, Street Lights
Roof Type Asphalt Shingle
Porch See Remarks
Lot Frontage 50.0
Total Parking Spaces 2
Building
Lot Description Back Lane, Dog Run Fenced In, Low Maintenance Landscape, Private
Foundation Poured Concrete
Architectural Style Bungalow
Level or Stories One
Structure Type Stone,Stucco
Others
Restrictions Call Lister
Tax ID 82968649
Ownership Private
Read Less
Want to know what your home might be worth? Contact us for a FREE valuation!

Our team is ready to help you sell your home for the highest possible price ASAP


