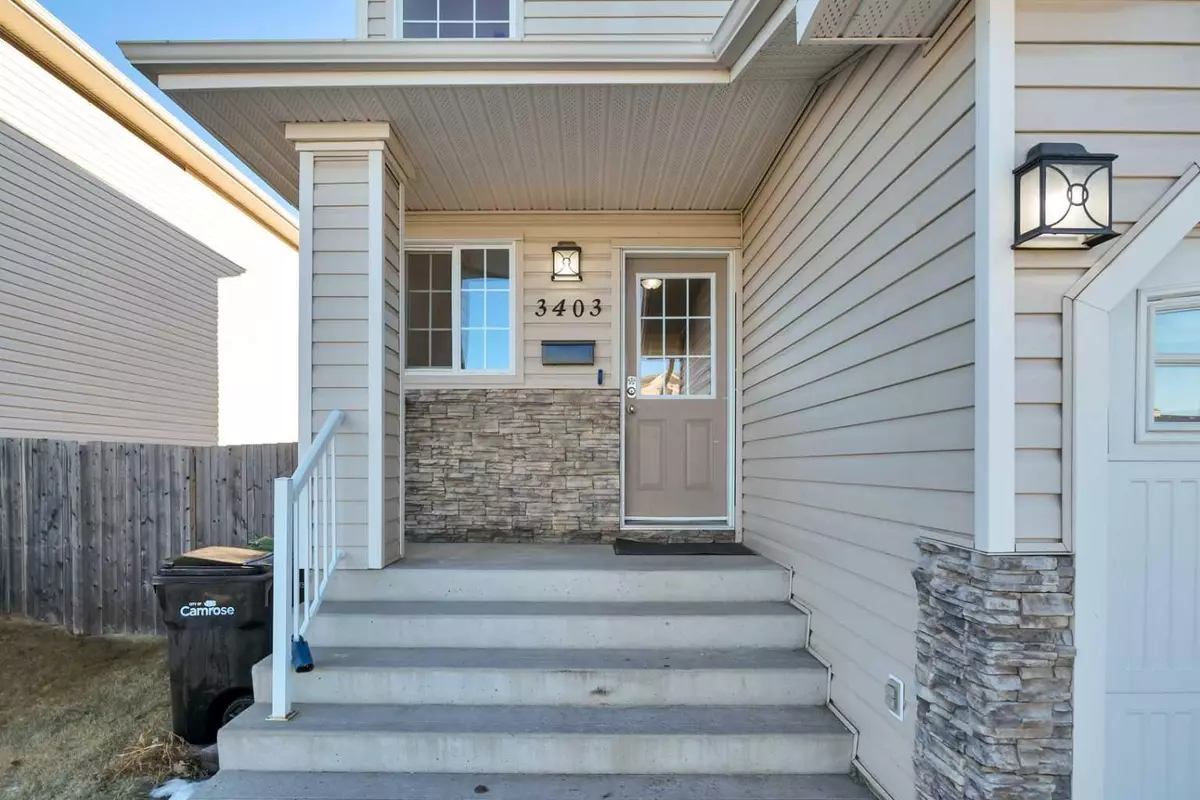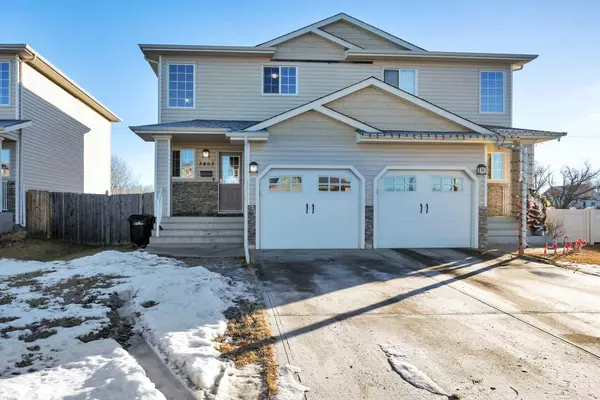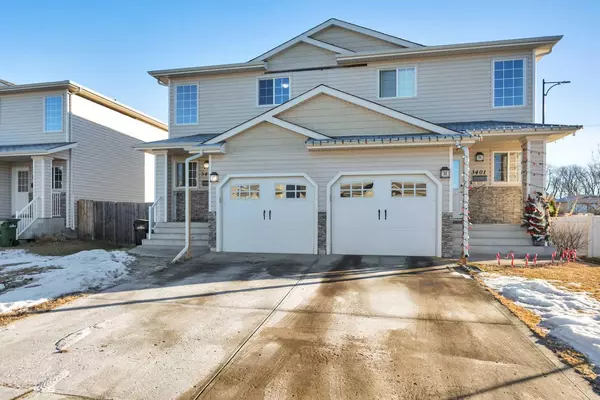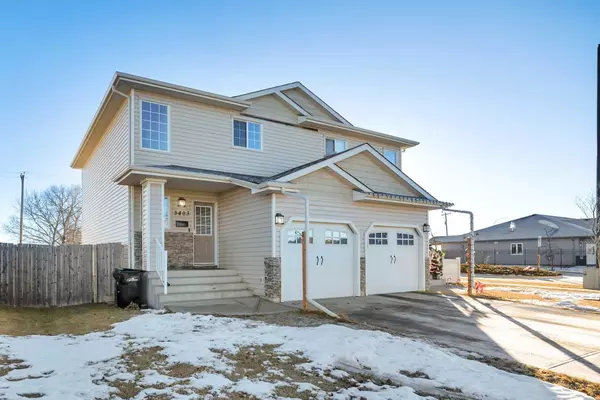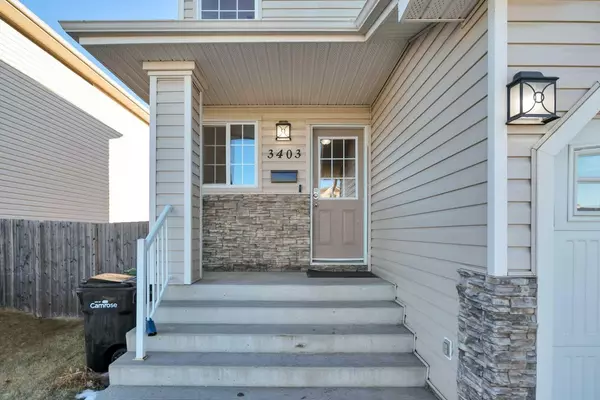$258,200
$250,000
3.3%For more information regarding the value of a property, please contact us for a free consultation.
3403 50A Street Close Camrose, AB T4V 1J8
2 Beds
3 Baths
1,249 SqFt
Key Details
Sold Price $258,200
Property Type Single Family Home
Sub Type Semi Detached (Half Duplex)
Listing Status Sold
Purchase Type For Sale
Square Footage 1,249 sqft
Price per Sqft $206
Subdivision Creekside
MLS® Listing ID A2105398
Sold Date 02/19/24
Style 2 Storey,Side by Side
Bedrooms 2
Full Baths 2
Half Baths 1
Originating Board Central Alberta
Year Built 2007
Annual Tax Amount $2,619
Tax Year 2023
Lot Size 3,293 Sqft
Acres 0.08
Property Description
Experience the Pinnacle of Creekview Living! Discover unparalleled elegance in this stunning 2-storey half duplex nestled in Creekview. This unique floor plan features two
bedrooms upstairs, each with its own 4pc ensuite. The primary suite is a luxurious retreat with a walk-in closet and a spacious ensuite featuring a separate shower, soaking
tub, and cozy in-floor heating. The open concept main floor is perfect for entertaining, showcasing a spacious oak kitchen, central island with an eating bar, and an inviting
living/dining area. Enjoy quick access to the University, Downtown, and scenic park trails. The fully fenced and landscaped yard offers a quiet view, creating a serene
outdoor escape. Enjoy your coffee on your large deck in the back watching the field or on your front porch in this quite cul-de-sac. This home is ideal for both first-time
buyers and savvy investors. Bonus: close proximity to colleges adds extra convenience. Don't miss this opportunity for elevated living in Creekview
Location
Province AB
County Camrose
Zoning 25
Direction W
Rooms
Other Rooms 1
Basement Full, Unfinished
Interior
Interior Features Bathroom Rough-in, Ceiling Fan(s), Kitchen Island, Laminate Counters, No Smoking Home, Open Floorplan, Soaking Tub, Sump Pump(s), Vinyl Windows
Heating Forced Air, Natural Gas
Cooling None
Flooring Carpet, Laminate, Linoleum
Appliance Dishwasher, Dryer, Electric Stove, Garage Control(s), Refrigerator, Washer, Window Coverings
Laundry In Basement
Exterior
Parking Features Single Garage Attached
Garage Spaces 1.0
Garage Description Single Garage Attached
Fence Fenced
Community Features Playground, Schools Nearby, Shopping Nearby, Sidewalks, Walking/Bike Paths
Roof Type Asphalt Shingle
Porch Deck, Front Porch
Lot Frontage 28.02
Total Parking Spaces 2
Building
Lot Description Cul-De-Sac, Front Yard, No Neighbours Behind
Foundation Poured Concrete
Architectural Style 2 Storey, Side by Side
Level or Stories Two
Structure Type Vinyl Siding,Wood Frame
Others
Restrictions None Known
Tax ID 83621089
Ownership Private
Read Less
Want to know what your home might be worth? Contact us for a FREE valuation!

Our team is ready to help you sell your home for the highest possible price ASAP


