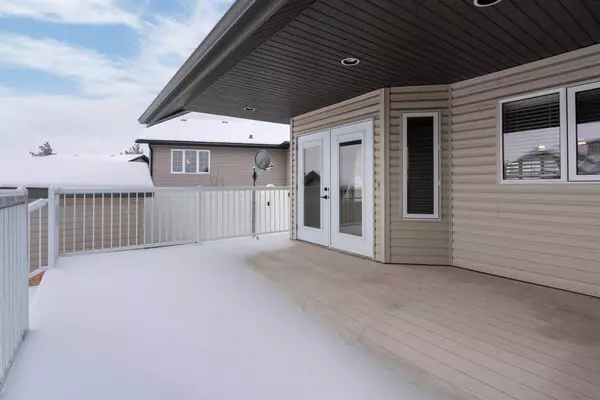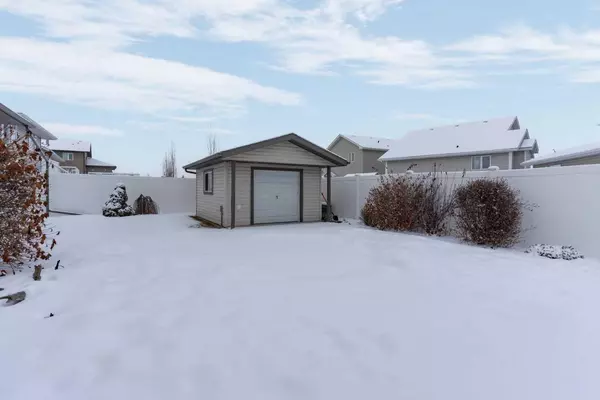$440,000
$430,000
2.3%For more information regarding the value of a property, please contact us for a free consultation.
6804 38 AVE Camrose, AB T4V 5B7
3 Beds
2 Baths
1,268 SqFt
Key Details
Sold Price $440,000
Property Type Single Family Home
Sub Type Detached
Listing Status Sold
Purchase Type For Sale
Square Footage 1,268 sqft
Price per Sqft $347
Subdivision Southwest Meadows
MLS® Listing ID A2105846
Sold Date 02/21/24
Style Bungalow
Bedrooms 3
Full Baths 2
Originating Board Central Alberta
Year Built 2005
Annual Tax Amount $4,164
Tax Year 2023
Lot Size 7,098 Sqft
Acres 0.16
Lot Dimensions 17X24X120X66X116
Property Description
This 3 bedroom home is quite a find. This custom home was designed with mobility in mind. Doors are 36" with full wheelchair accessibility. You will love the open feel of the front entrance with vaulted ceilings and plenty of natural light. The Kitchen has a convenient island, plenty of cupboard space, lighting and a walk in pantry. You will love the French doors to a rear covered deck. The back yard features a concrete pad for those cozy out door fires as well as poured concrete to shed and sidewalks all around. In addition to this amazing back yard there is RV parking as well. The basement is framed and mostly boarded and ready for your finishing touch. Basement has one finished bedroom and the bathroom has shower and vanity installed and plumbing roughed in. Plenty of room for vehicles and toys in this 28x28 heated garage. This home is loaded with extras such as air-conditioning, RO water system and in-floor heating just to name a few. This home located in Southwest Meadows is close to schools and shopping and offers amazing curb appeal.
Location
Province AB
County Camrose
Zoning R1
Direction S
Rooms
Other Rooms 1
Basement Partial, Partially Finished
Interior
Interior Features Ceiling Fan(s)
Heating In Floor, Forced Air, Natural Gas
Cooling Central Air
Flooring Carpet, Laminate, Linoleum, Tile
Appliance Dishwasher, Garburator, Gas Stove, Refrigerator, Washer/Dryer
Laundry Main Level
Exterior
Parking Features Double Garage Attached, Parking Pad, RV Access/Parking
Garage Spaces 2.0
Garage Description Double Garage Attached, Parking Pad, RV Access/Parking
Fence Fenced
Community Features Schools Nearby, Shopping Nearby, Sidewalks
Roof Type Asphalt Shingle
Porch Deck, Front Porch
Lot Frontage 41.0
Exposure S
Total Parking Spaces 4
Building
Lot Description Irregular Lot
Foundation Poured Concrete
Architectural Style Bungalow
Level or Stories One
Structure Type Metal Frame,Wood Frame
Others
Restrictions None Known
Tax ID 83624751
Ownership Probate
Read Less
Want to know what your home might be worth? Contact us for a FREE valuation!

Our team is ready to help you sell your home for the highest possible price ASAP






