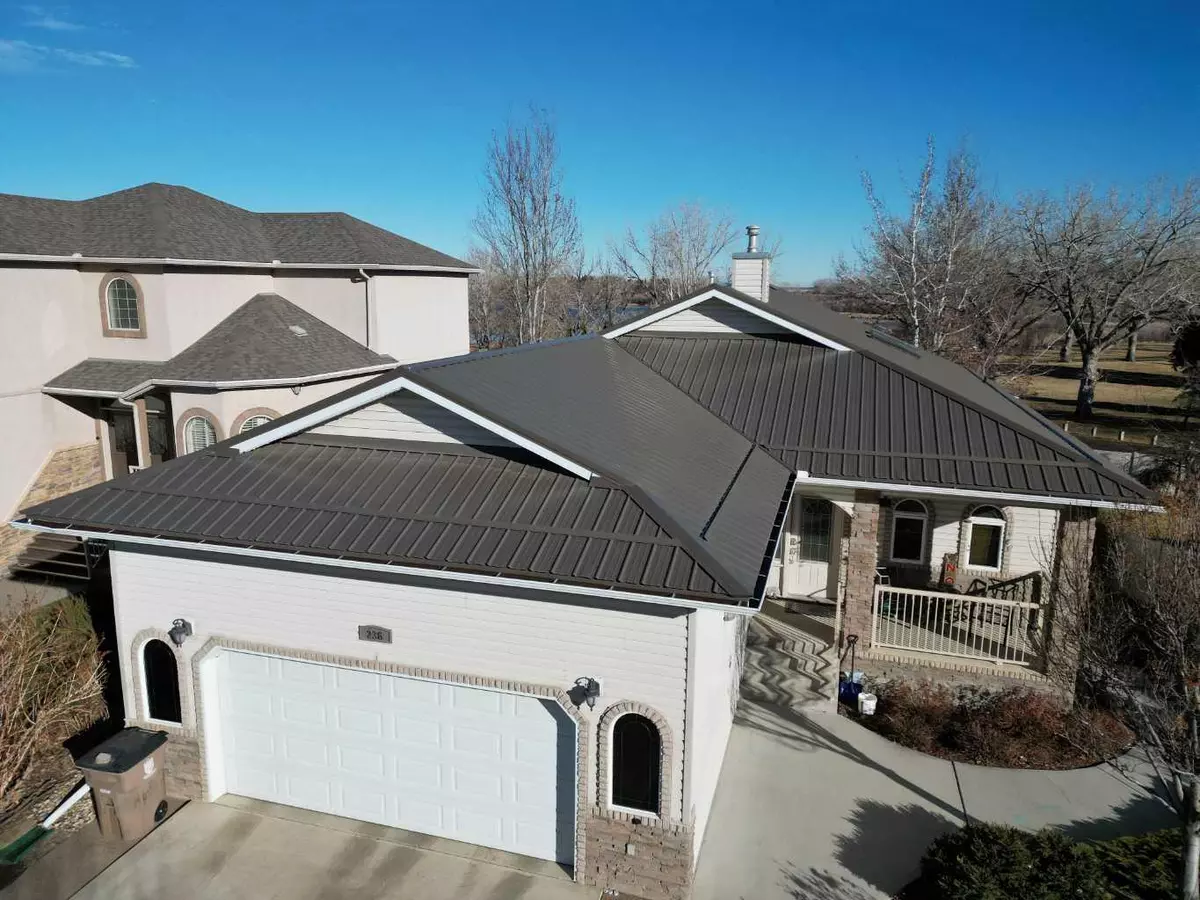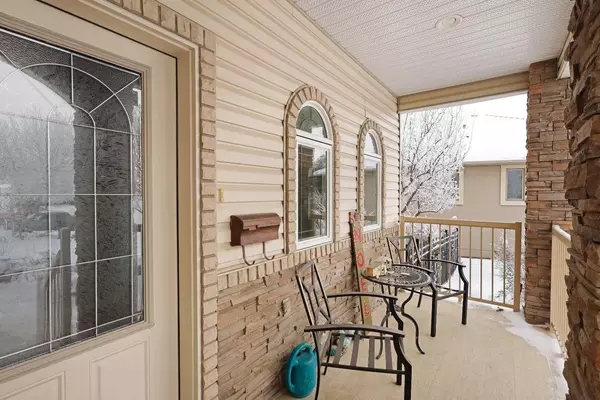$675,000
$685,000
1.5%For more information regarding the value of a property, please contact us for a free consultation.
236 Lake Stafford DR E Brooks, AB T1R 1N5
5 Beds
3 Baths
1,709 SqFt
Key Details
Sold Price $675,000
Property Type Single Family Home
Sub Type Detached
Listing Status Sold
Purchase Type For Sale
Square Footage 1,709 sqft
Price per Sqft $394
Subdivision Southshore
MLS® Listing ID A2106204
Sold Date 02/21/24
Style Bungalow
Bedrooms 5
Full Baths 3
Originating Board South Central
Year Built 2005
Annual Tax Amount $7,034
Tax Year 2023
Lot Size 10,480 Sqft
Acres 0.24
Lot Dimensions 54.7x27.2x53.1x12.9 meters
Property Description
This is the perfect home with views of Lake Stafford Park, and one of the best locations in the city. 236 Lake Stafford Drive is move in ready with exceptional main floor living. The main level has three bed rooms (one used as a office) including an exceptional large primary suite that opens on the a sunlit deck in the morning. The oversized kitchen, dining and living room over look Lake Stafford. Hardwood floors, custom cabinetry, a walk in pantry, granite counter island, main floor laundry and garage access all come together in this exceptional home. The grand staircase to the walk out basement is always a welcome sight when you come home. The lower level is bright and hosts two large bedrooms with adjoining bathroom, a full width family room, and multiple storage rooms for your toys or treasures. Comfort is ensured year round with central hvac complimented with in floor heat. The back yard retreat is private with iron fencing, a year round pond and covered decks both up and down. This home is exceptional is only available for private showings.
Location
Province AB
County Brooks
Zoning R-SD
Direction E
Rooms
Other Rooms 1
Basement Separate/Exterior Entry, Finished, Full, Walk-Out To Grade
Interior
Interior Features Breakfast Bar, Central Vacuum, Granite Counters, Kitchen Island, Pantry, Skylight(s), Soaking Tub
Heating Central, Natural Gas
Cooling Central Air
Flooring Carpet, Hardwood, Tile
Fireplaces Number 1
Fireplaces Type Gas
Appliance Central Air Conditioner, Dishwasher, Garage Control(s), Microwave Hood Fan, Refrigerator, Stove(s), Washer/Dryer
Laundry Laundry Room, Main Level
Exterior
Parking Features Double Garage Attached, Garage Door Opener, Garage Faces Front, Heated Garage, RV Access/Parking
Garage Spaces 2.0
Garage Description Double Garage Attached, Garage Door Opener, Garage Faces Front, Heated Garage, RV Access/Parking
Fence Fenced
Community Features Lake, Park, Playground, Street Lights, Walking/Bike Paths
Utilities Available Electricity Connected, Natural Gas Connected, Fiber Optics at Lot Line, Garbage Collection, Phone Available, Sewer Connected, Water Connected
Roof Type Metal
Porch Balcony(s), Front Porch
Lot Frontage 89.24
Exposure S
Total Parking Spaces 6
Building
Lot Description Back Yard, Few Trees, Lawn, Landscaped, Street Lighting, Sloped Up
Foundation Poured Concrete
Sewer Public Sewer
Water Drinking Water, Public
Architectural Style Bungalow
Level or Stories One
Structure Type Brick,Concrete,Silent Floor Joists,Vinyl Siding,Wood Frame
Others
Restrictions None Known
Tax ID 56478682
Ownership Private
Read Less
Want to know what your home might be worth? Contact us for a FREE valuation!

Our team is ready to help you sell your home for the highest possible price ASAP






