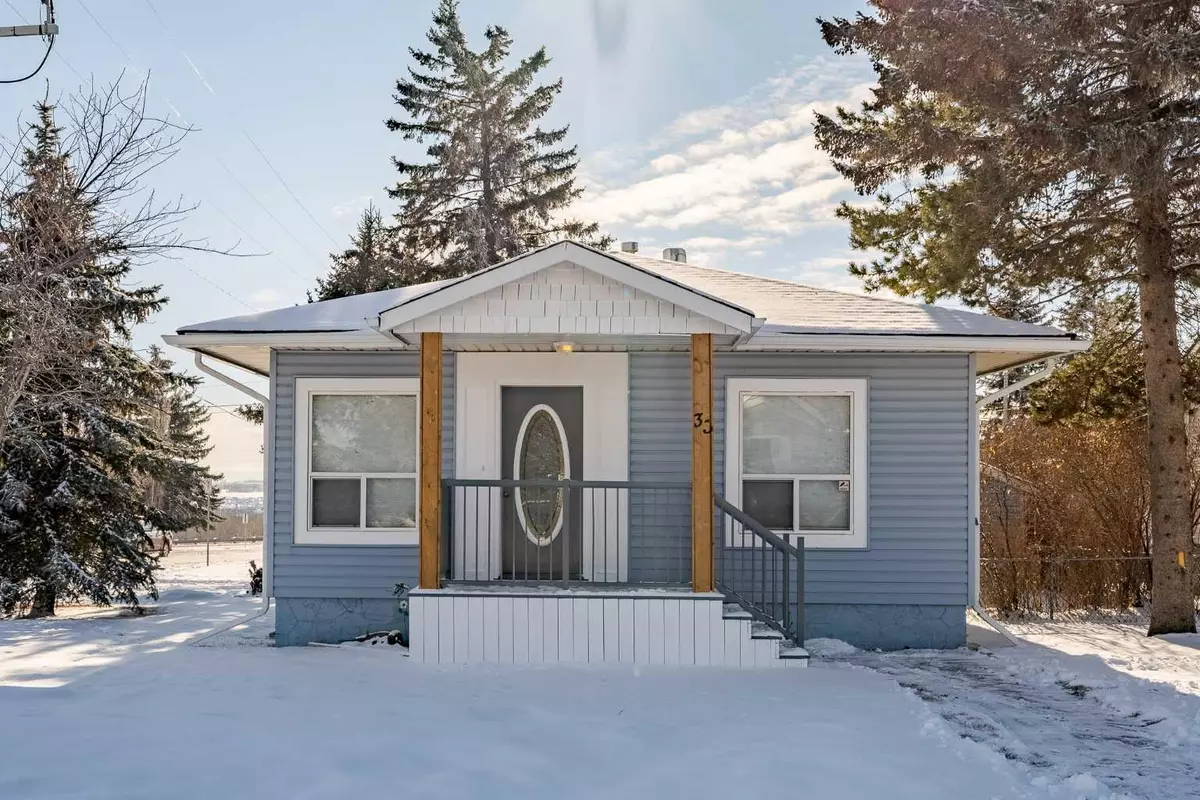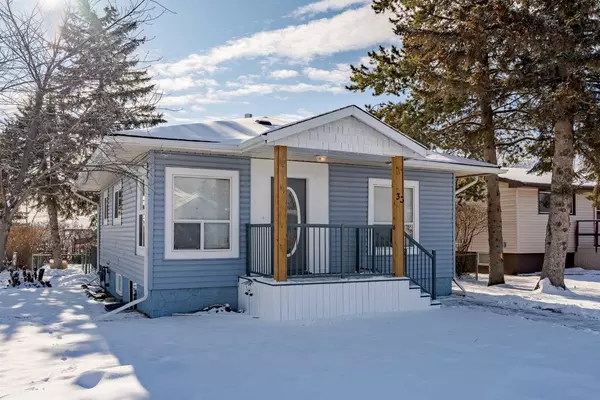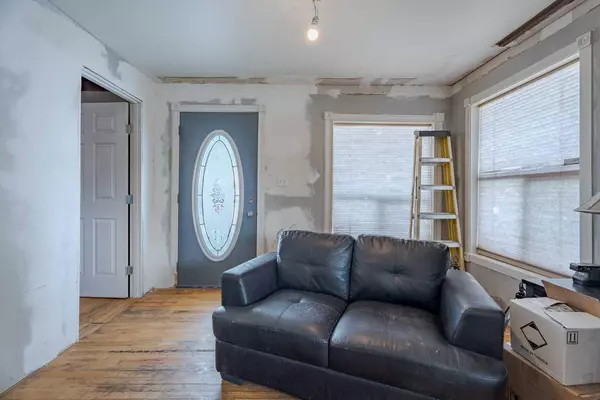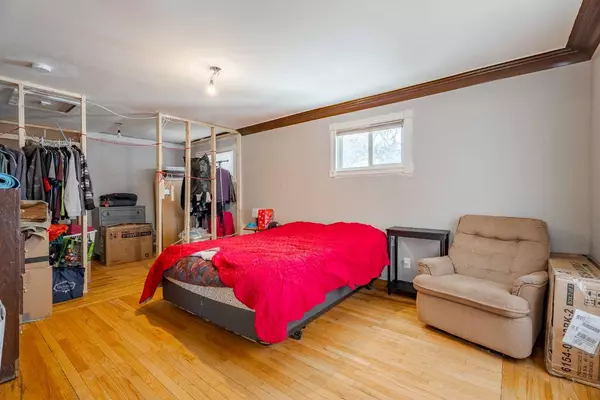$398,000
$399,900
0.5%For more information regarding the value of a property, please contact us for a free consultation.
33 Knight ST Okotoks, AB T1S 1M1
4 Beds
2 Baths
899 SqFt
Key Details
Sold Price $398,000
Property Type Single Family Home
Sub Type Detached
Listing Status Sold
Purchase Type For Sale
Square Footage 899 sqft
Price per Sqft $442
Subdivision Central Heights
MLS® Listing ID A2106247
Sold Date 02/23/24
Style Bungalow
Bedrooms 4
Full Baths 2
Originating Board Calgary
Year Built 1955
Annual Tax Amount $3,619
Tax Year 2023
Lot Size 6,242 Sqft
Acres 0.14
Property Description
Attention Investors or first time buyers that want to build equity!! Here is an incredible chance to own a unique property on a Double Corner lot in the heart of Okotoks! The main floor boasts an open layout with original hardwood floors and large windows. On this level, you'll find a kitchen with ample room for cabinet storage, a 4pc bathroom and a large primary bedroom with framed walk-in closet. The rear separate entrance features a convenient mud area with additional storage. The basement offers flex space, along with another 4pc bathroom and room for three bedrooms. This property is located across from Okotoks Jr. high school, near to playground areas and the community rec center. But wait, there's more! The backyard! Is massive with room for a detached garage and lots of lawn. The TN zoning makes the opportunities endless. This gem won’t last!! Book your private tour today.
Location
Province AB
County Foothills County
Zoning TN
Direction N
Rooms
Basement Separate/Exterior Entry, Finished, Full
Interior
Interior Features Storage
Heating Forced Air, Natural Gas
Cooling None
Flooring Ceramic Tile, Hardwood, Laminate
Appliance None
Laundry In Basement
Exterior
Garage Parking Pad
Garage Description Parking Pad
Fence Partial
Community Features Park, Playground, Pool, Schools Nearby
Roof Type Asphalt Shingle
Porch Deck, Front Porch
Lot Frontage 50.04
Total Parking Spaces 4
Building
Lot Description Back Lane, Corner Lot, Level, Rectangular Lot
Foundation Poured Concrete
Architectural Style Bungalow
Level or Stories One
Structure Type Vinyl Siding
Others
Restrictions None Known
Tax ID 84560004
Ownership Private
Read Less
Want to know what your home might be worth? Contact us for a FREE valuation!

Our team is ready to help you sell your home for the highest possible price ASAP






