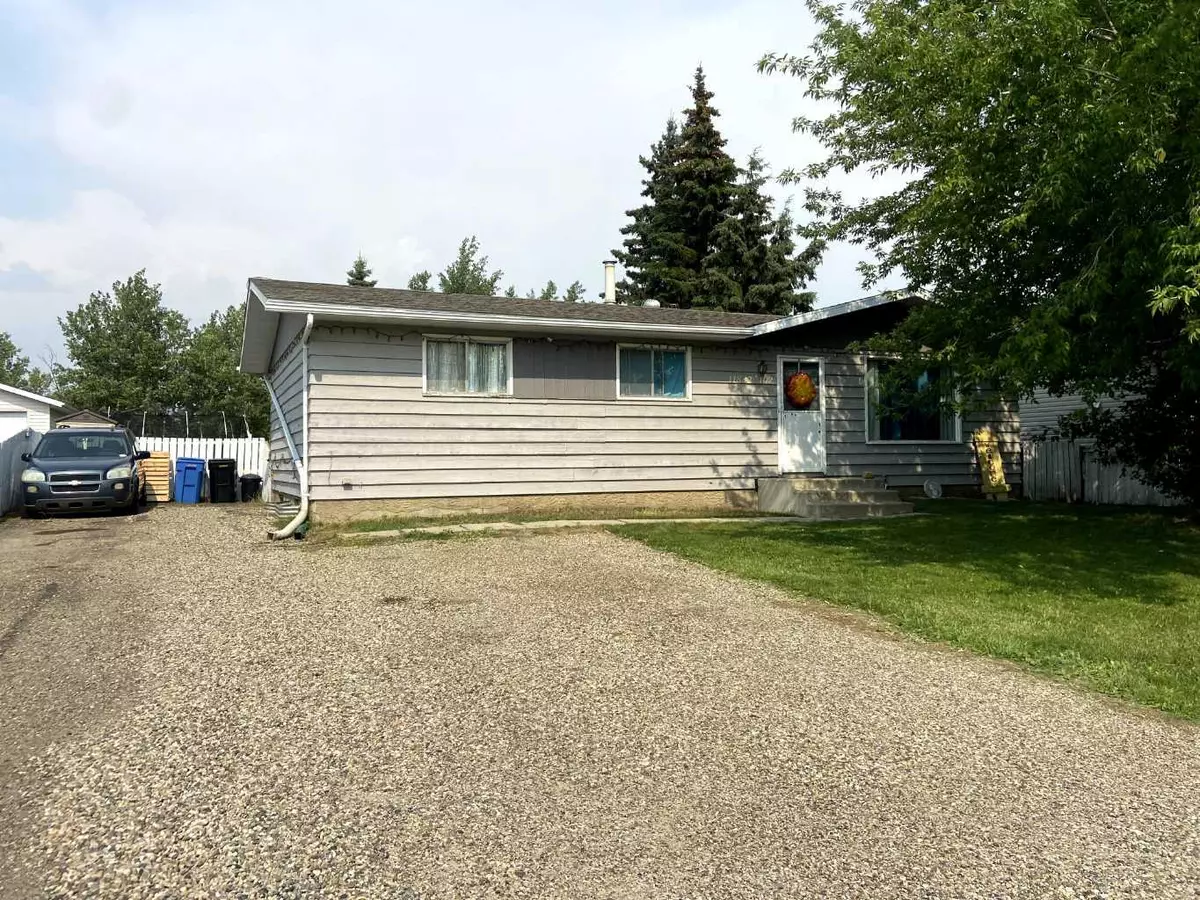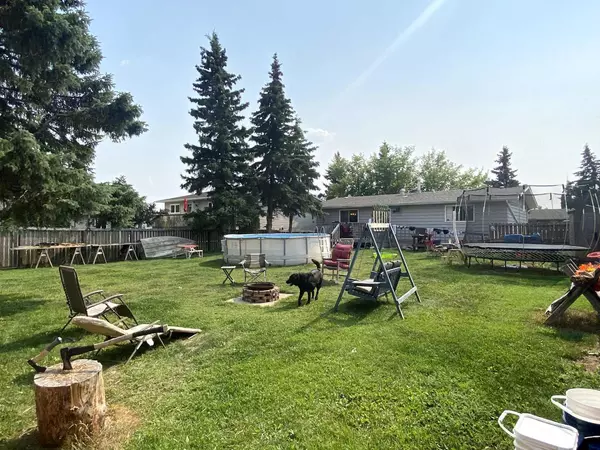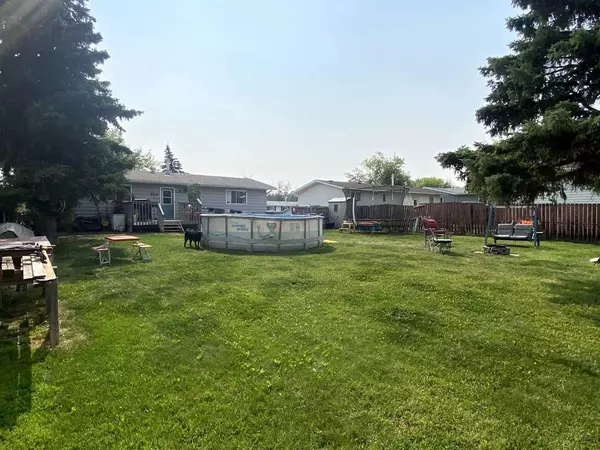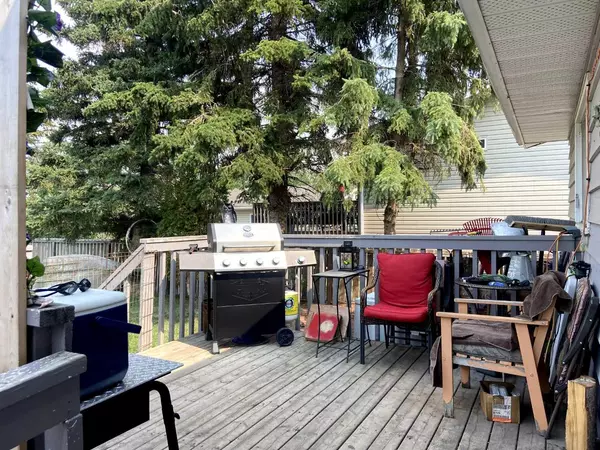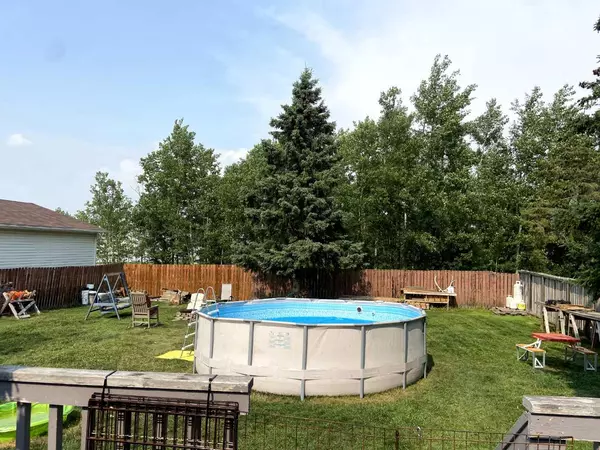$137,000
$145,000
5.5%For more information regarding the value of a property, please contact us for a free consultation.
11832 102 AVE Fairview, AB T0H 1L0
5 Beds
1 Bath
1,056 SqFt
Key Details
Sold Price $137,000
Property Type Single Family Home
Sub Type Detached
Listing Status Sold
Purchase Type For Sale
Square Footage 1,056 sqft
Price per Sqft $129
MLS® Listing ID A2065777
Sold Date 02/26/24
Style Bungalow
Bedrooms 5
Full Baths 1
Originating Board Grande Prairie
Year Built 1977
Annual Tax Amount $2,074
Tax Year 2023
Lot Size 8,450 Sqft
Acres 0.19
Property Description
Huge Lot! Backing on to Park! This 5 Bedroom Bungalow has a solid layout with function and flow. There is a handy little work shop area in the basement, along with an insulated cold storage room. This fantastic property is priced to sell quickly, making it an incredible opportunity for first time homebuyers, investors or families looking for value and comfort combined. Nestled on a large lot, the backyard has plenty of space for gardening, play areas, fire pit, & relaxing on the deck. Conveniently, this home is close to schools, the hospital, parks, shopping centers, and everything the Town of Fairview has to offer. This home is a perfect fit for anyone looking for cozy and seamless living! Long term tenants in place who would love to stay if it's purchased as an investment property. Roof was done in 2012, Hot water tank was done 2018, Furnace was done about 2001.
Location
Province AB
County Fairview No. 136, M.d. Of
Zoning R1
Direction W
Rooms
Basement Full, Partially Finished
Interior
Interior Features Laminate Counters, Separate Entrance
Heating Forced Air, Natural Gas
Cooling None
Flooring Carpet, Laminate, Linoleum
Appliance Dishwasher, Electric Range, Refrigerator, Washer/Dryer
Laundry In Basement, Laundry Room
Exterior
Parking Features Driveway, Parking Pad
Garage Description Driveway, Parking Pad
Fence Fenced
Community Features Fishing, Golf, Lake, Park, Playground, Pool, Schools Nearby, Shopping Nearby, Sidewalks, Street Lights, Walking/Bike Paths
Roof Type Asphalt Shingle
Porch Deck
Lot Frontage 64.96
Exposure W
Total Parking Spaces 5
Building
Lot Description Back Yard, Backs on to Park/Green Space, Front Yard, Lawn, No Neighbours Behind, Landscaped, Level
Foundation Poured Concrete
Architectural Style Bungalow
Level or Stories One
Structure Type Concrete,Wood Siding
Others
Restrictions None Known
Tax ID 57665717
Ownership Joint Venture
Read Less
Want to know what your home might be worth? Contact us for a FREE valuation!

Our team is ready to help you sell your home for the highest possible price ASAP


