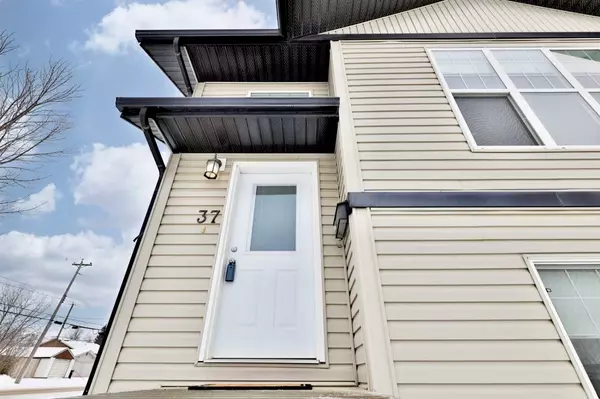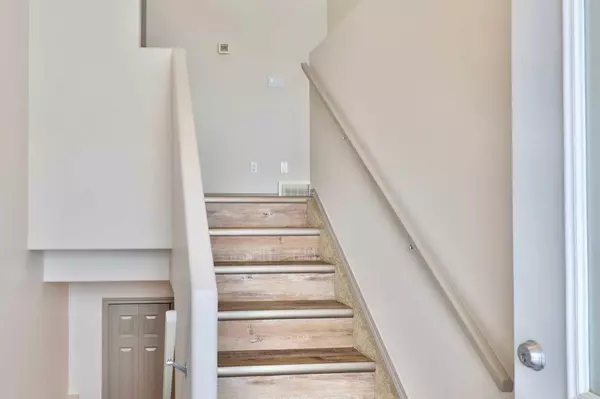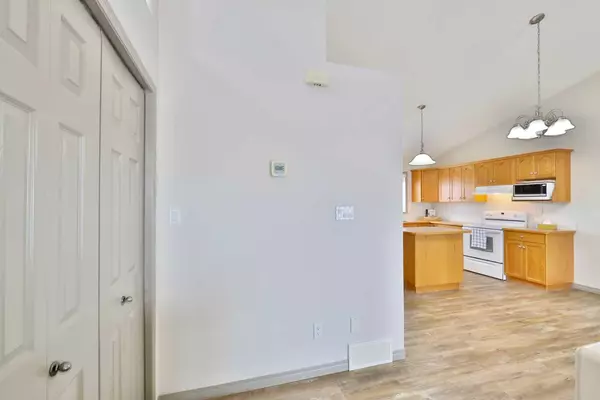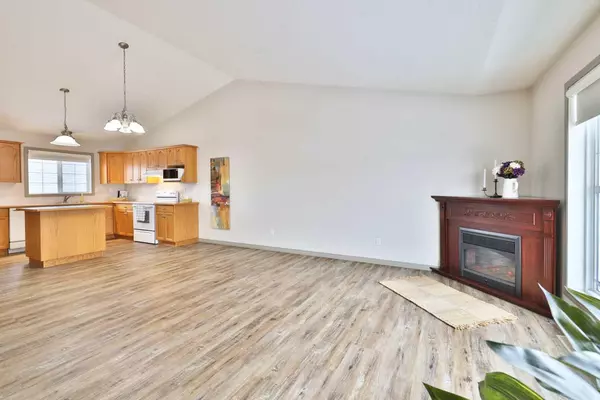$205,000
$197,000
4.1%For more information regarding the value of a property, please contact us for a free consultation.
5302 47 ST #37 Camrose, AB T4V 1K6
3 Beds
2 Baths
647 SqFt
Key Details
Sold Price $205,000
Property Type Townhouse
Sub Type Row/Townhouse
Listing Status Sold
Purchase Type For Sale
Square Footage 647 sqft
Price per Sqft $316
Subdivision Downtown Camrose
MLS® Listing ID A2107297
Sold Date 02/28/24
Style Bi-Level
Bedrooms 3
Full Baths 1
Half Baths 1
Condo Fees $235
HOA Fees $235/mo
HOA Y/N 1
Originating Board Central Alberta
Year Built 2006
Annual Tax Amount $1,827
Tax Year 2023
Property Description
Welcome Home to Carefree Condo Living! This 3 bedroom, 1.5 bath home has fresh paint & some new flooring and baseboards on the main level ... and is perfect for the single person, couple, small family or investor. The first thing you'll notice when you drive up, is it's an "end" unit, so you'll enjoy a bit more privacy, extra parking as well as some more light pouring in. From the spacious entry you are welcomed up the stairs to the living room enjoying the morning sun, and vaulted ceiling with openness to the kitchen and eating area. This kitchen offers ample cabinetry, an island, pantry, as well as another broom/storage closet. There's a back entry out to the west-facing deck, as well as a 1/2 bath and the washer & dryer. Back down the stairs you'll find 3 bedrooms, the main washroom as well as some storage space. You'll appreciate the single car garage PLUS an assigned parking spot just steps from the front door. Located close to downtown and schools.
Location
Province AB
County Camrose
Zoning R3
Direction E
Rooms
Basement Finished, Full
Interior
Interior Features Kitchen Island, Vaulted Ceiling(s)
Heating Forced Air, Natural Gas
Cooling None
Flooring Carpet, Vinyl
Fireplaces Number 1
Fireplaces Type Electric, Living Room
Appliance See Remarks
Laundry Main Level
Exterior
Parking Features Single Garage Detached
Garage Spaces 1.0
Garage Description Single Garage Detached
Fence None
Community Features None, Schools Nearby, Shopping Nearby
Amenities Available None
Roof Type Asphalt Shingle
Porch Deck
Exposure E
Total Parking Spaces 1
Building
Lot Description See Remarks
Foundation Poured Concrete
Architectural Style Bi-Level
Level or Stories Bi-Level
Structure Type Vinyl Siding,Wood Frame
Others
HOA Fee Include Maintenance Grounds,Reserve Fund Contributions,Snow Removal
Restrictions Pet Restrictions or Board approval Required,Restrictive Covenant-Building Design/Size,Utility Right Of Way
Tax ID 83625173
Ownership Private
Pets Allowed Restrictions
Read Less
Want to know what your home might be worth? Contact us for a FREE valuation!

Our team is ready to help you sell your home for the highest possible price ASAP






